5409 S Sumac Circle, Fayetteville, NC 28304
Local realty services provided by:ERA Strother Real Estate

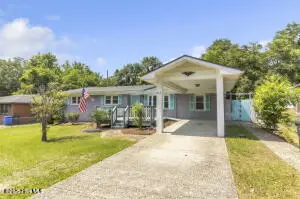

5409 S Sumac Circle,Fayetteville, NC 28304
$247,000
- 3 Beds
- 2 Baths
- 1,840 sq. ft.
- Single family
- Active
Listed by:ashley elaine schaus
Office:keller williams pinehurst
MLS#:100508879
Source:NC_CCAR
Price summary
- Price:$247,000
- Price per sq. ft.:$134.24
About this home
Welcome to this inviting brick ranch home (1,840 SF), complete with an ADU (1,040 SF) for possible rental income! The front uncovered deck invites you inside to the spacious dining room features brand new waterproof luxury vinyl plank installed throughout home. The cozy living room with a propane fireplace and a skylight fills the space with natural light. The kitchen is a chef's delight, offering granite countertops, recessed lighting, and laminate floors. A converted garage adds a versatile bedroom with closet storage, perfect for guests or a home office. The primary bedroom boasts a walk-in closet and is conveniently located near the guest bath, which includes a walk-in shower and its own closet for additional storage. and laundry room. A second full bath offers a tub/shower combination, and throughout the home, you'll find multiple linen closets for all your storage needs. Enjoy the outdoors with a private back patio, two storage sheds, and an exterior storage closet for all your tools and gear.
Contact an agent
Home facts
- Year built:1962
- Listing Id #:100508879
- Added:85 day(s) ago
- Updated:August 14, 2025 at 10:14 AM
Rooms and interior
- Bedrooms:3
- Total bathrooms:2
- Full bathrooms:2
- Living area:1,840 sq. ft.
Heating and cooling
- Cooling:Central Air
- Heating:Electric, Heat Pump, Heating
Structure and exterior
- Roof:Shingle
- Year built:1962
- Building area:1,840 sq. ft.
- Lot area:0.26 Acres
Schools
- High school:Douglas Byrd
- Middle school:Ireland Drive
- Elementary school:J.W. Coon
Utilities
- Water:County Water, Water Connected
- Sewer:County Sewer, Sewer Connected
Finances and disclosures
- Price:$247,000
- Price per sq. ft.:$134.24
- Tax amount:$2,446 (2024)
New listings near 5409 S Sumac Circle
- New
 $175,000Active3 beds 2 baths1,560 sq. ft.
$175,000Active3 beds 2 baths1,560 sq. ft.1363 Tom Starling Road, Fayetteville, NC 28306
MLS# 748769Listed by: FAIRCLOTH INVESTMENT REALTY LLC - New
 $585,000Active4 beds 4 baths3,514 sq. ft.
$585,000Active4 beds 4 baths3,514 sq. ft.2615 S Edgewater Drive, Fayetteville, NC 28303
MLS# LP748641Listed by: TOWNSEND REAL ESTATE - New
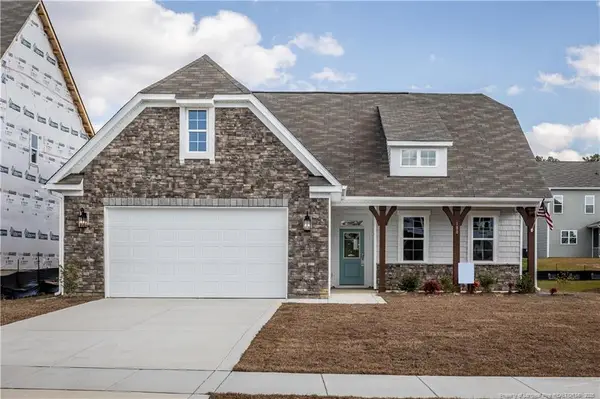 $342,165Active3 beds 2 baths1,502 sq. ft.
$342,165Active3 beds 2 baths1,502 sq. ft.228 Marlborough, Homesite 444, Raeford, NC 28376
MLS# LP748767Listed by: MCKEE REALTY - New
 $396,029Active4 beds 3 baths2,398 sq. ft.
$396,029Active4 beds 3 baths2,398 sq. ft.214 Marlborough, Homesite 445, Raeford, NC 28376
MLS# LP748772Listed by: MCKEE REALTY - New
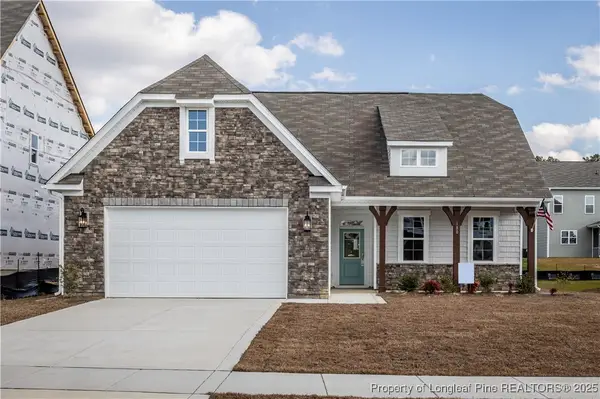 $342,165Active3 beds 2 baths1,502 sq. ft.
$342,165Active3 beds 2 baths1,502 sq. ft.228 Marlborough, Homesite 444, Raeford, NC 28376
MLS# 748767Listed by: MCKEE REALTY - New
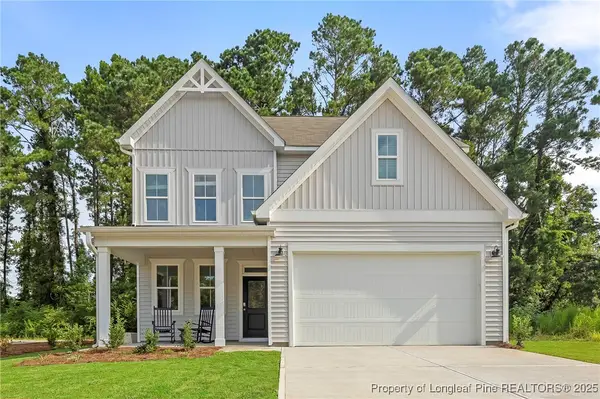 $396,029Active4 beds 3 baths2,398 sq. ft.
$396,029Active4 beds 3 baths2,398 sq. ft.214 Marlborough, Homesite 445, Raeford, NC 28376
MLS# 748772Listed by: MCKEE REALTY - New
 $212,500Active3 beds 2 baths1,209 sq. ft.
$212,500Active3 beds 2 baths1,209 sq. ft.466 Lansdowne Road, Fayetteville, NC 28314
MLS# LP748504Listed by: ON POINT REALTY - New
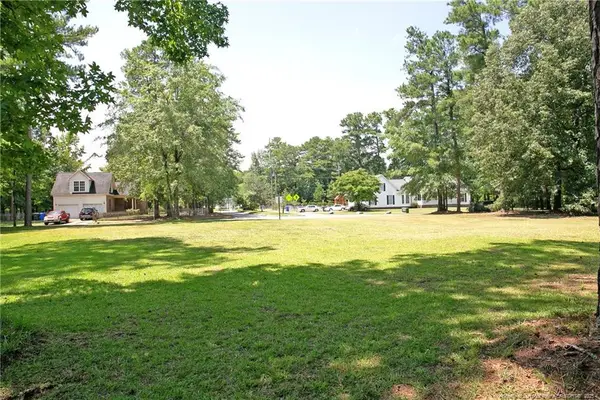 $50,000Active0.53 Acres
$50,000Active0.53 Acres2740 Rivercliff Road, Fayetteville, NC 28301
MLS# LP748763Listed by: 1ST CHOICE REALTY OF FAYETTEVILLE - New
 $427,000Active4 beds 3 baths2,638 sq. ft.
$427,000Active4 beds 3 baths2,638 sq. ft.123 Devane Street, Fayetteville, NC 28305
MLS# LP748766Listed by: COLDWELL BANKER ADVANTAGE - FAYETTEVILLE - New
 $442,500Active5 beds 4 baths2,893 sq. ft.
$442,500Active5 beds 4 baths2,893 sq. ft.2958 Currawond (lot 256) Street, Fayetteville, NC 28304
MLS# LP747400Listed by: BHHS ALL AMERICAN HOMES #2
