545 Jennings Farm Road, Fayetteville, NC 28314
Local realty services provided by:ERA Strother Real Estate
Listed by:natasha eyada
Office:main street realty inc.
MLS#:751508
Source:NC_FRAR
Price summary
- Price:$209,900
- Price per sq. ft.:$192.92
About this home
Move-in ready three bedroom, two bath home! This cozy home offers fresh interior paint and luxury vinyl plank flooring throughout, and a fireplace.. Updates include a like-new vapor barrier and like new gutters on the front and back,covered front porch. Enjoy the renewed, and freshly painted deck overlooking a breathtaking fenced in backyard, perfect for entertaining or relaxing. A spacious garage provides massive storage for all your extras. This Fayetteville home blends comfort, style, and function—close to Fort Bragg, schools and shopping.
New Roof-Oct. 2013, Windows-2014, HVAC-2015, Vinyl Siding-2016, Exterior Doors-2021, Electric Garage Door-2021, Bathroom Vanities with Mirrors- 2022, LVP Flooring throughout home-July 2022, Stainless Steel LG Refrigerator-Dec. 2022, Encapsulation & Dehumidifier In crawlspace-Dec. 2022, LeafFilter Gutters-2024, Interior Doors-2024, Back Deck-2025
Contact an agent
Home facts
- Year built:1990
- Listing ID #:751508
- Added:20 day(s) ago
- Updated:October 29, 2025 at 07:44 AM
Rooms and interior
- Bedrooms:3
- Total bathrooms:2
- Full bathrooms:2
- Living area:1,088 sq. ft.
Heating and cooling
- Cooling:Central Air, Electric
Structure and exterior
- Year built:1990
- Building area:1,088 sq. ft.
Schools
- High school:Westover Senior High
- Middle school:Anne Chestnut Middle School
- Elementary school:Cliffdale Elementary
Utilities
- Water:Public
- Sewer:Public Sewer
Finances and disclosures
- Price:$209,900
- Price per sq. ft.:$192.92
New listings near 545 Jennings Farm Road
- New
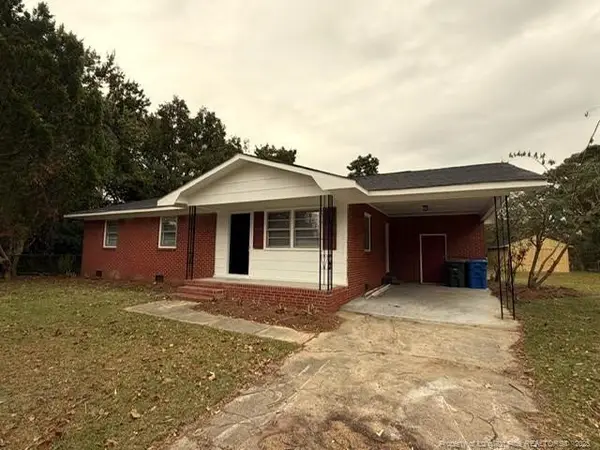 $169,900Active3 beds 2 baths1,050 sq. ft.
$169,900Active3 beds 2 baths1,050 sq. ft.5332 Mesa Court, Fayetteville, NC 28303
MLS# LP752529Listed by: BLOOM REALTY - New
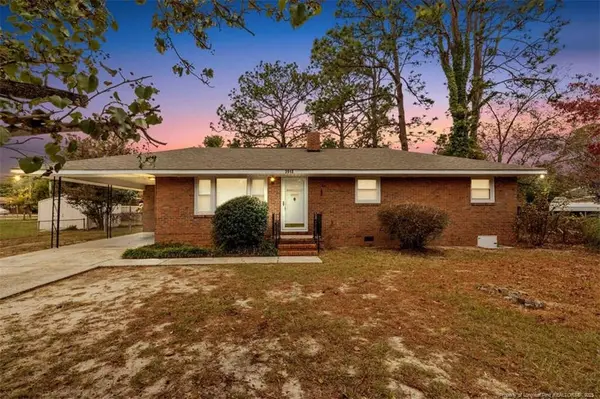 $176,000Active3 beds 2 baths1,052 sq. ft.
$176,000Active3 beds 2 baths1,052 sq. ft.3918 Glenridge Road, Fayetteville, NC 28304
MLS# LP752503Listed by: CRESFUND REALTY - New
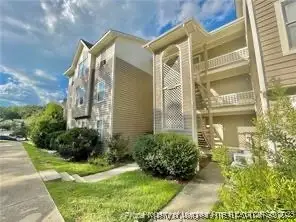 $108,000Active3 beds 2 baths1,224 sq. ft.
$108,000Active3 beds 2 baths1,224 sq. ft.6740 Willowbrook Drive #4, Fayetteville, NC 28314
MLS# 752518Listed by: COLDWELL BANKER ADVANTAGE - FAYETTEVILLE - New
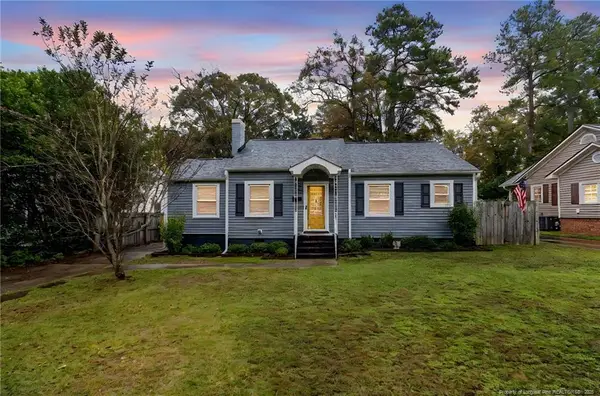 $250,000Active3 beds 2 baths1,396 sq. ft.
$250,000Active3 beds 2 baths1,396 sq. ft.936 Mckimmon Road, Fayetteville, NC 28303
MLS# LP752108Listed by: ATLAS REAL ESTATE PARTNERS - New
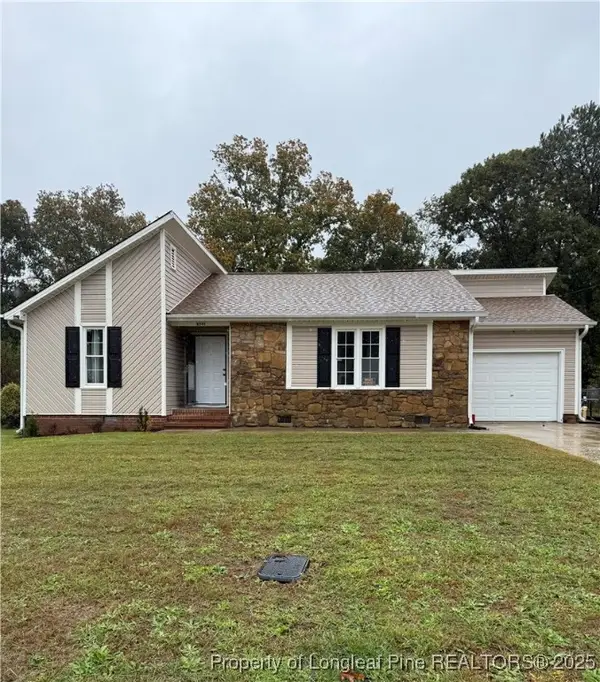 Listed by ERA$215,000Active3 beds 2 baths1,230 sq. ft.
Listed by ERA$215,000Active3 beds 2 baths1,230 sq. ft.6345 Hawfield Drive, Fayetteville, NC 28303
MLS# 752452Listed by: ERA STROTHER REAL ESTATE - New
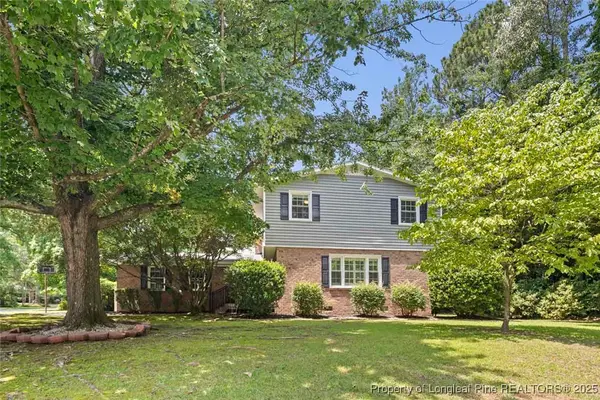 $370,000Active4 beds 3 baths2,926 sq. ft.
$370,000Active4 beds 3 baths2,926 sq. ft.3311 Jura Drive, Fayetteville, NC 28303
MLS# 752475Listed by: COLDWELL BANKER ADVANTAGE - FAYETTEVILLE - New
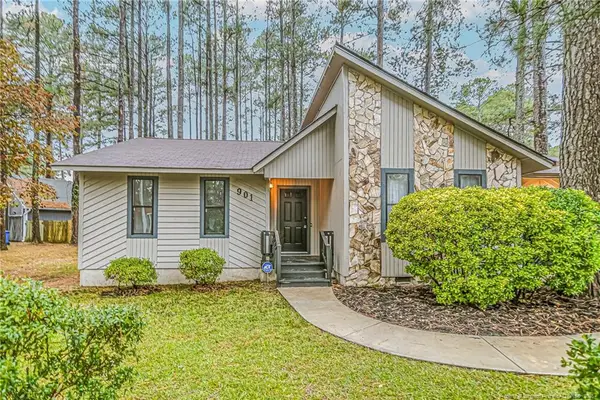 $198,000Active3 beds 2 baths1,137 sq. ft.
$198,000Active3 beds 2 baths1,137 sq. ft.901 Drew Court, Fayetteville, NC 28311
MLS# LP752131Listed by: LPT REALTY LLC - New
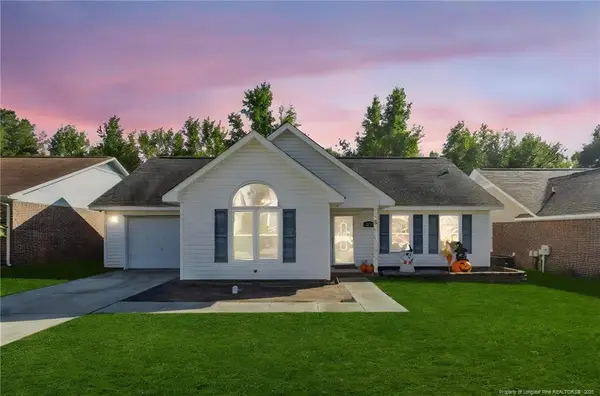 $236,000Active3 beds 2 baths1,234 sq. ft.
$236,000Active3 beds 2 baths1,234 sq. ft.5917 Bloomsbury Drive, Fayetteville, NC 28306
MLS# LP749315Listed by: SASQUATCH REAL ESTATE TEAM - New
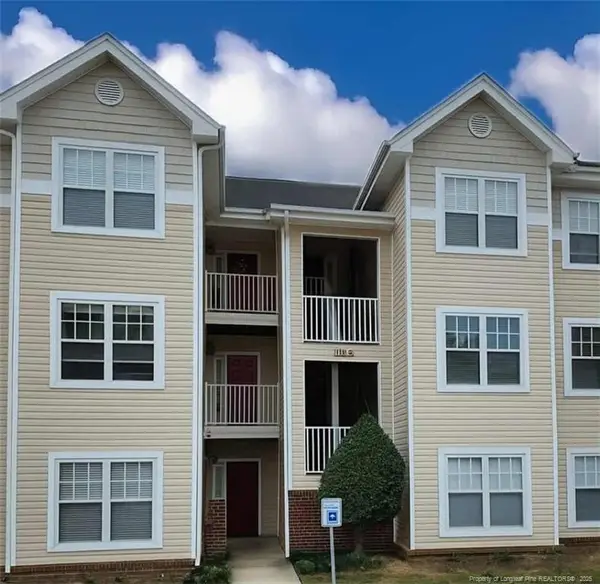 $199,900Active3 beds 2 baths1,570 sq. ft.
$199,900Active3 beds 2 baths1,570 sq. ft.3314 Harbour Pointe Place #3, Fayetteville, NC 28314
MLS# LP752448Listed by: EXP REALTY LLC - New
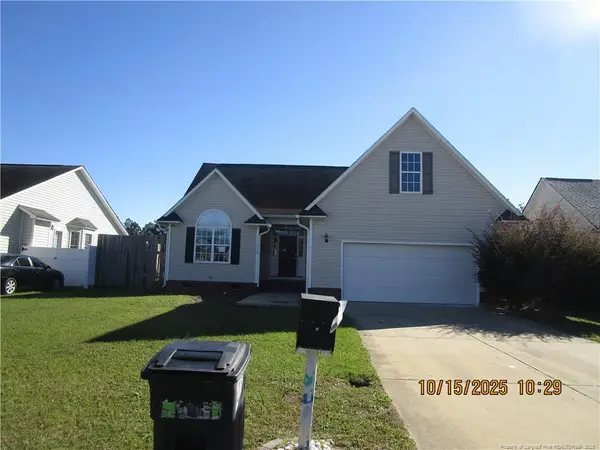 $195,500Active3 beds 2 baths1,615 sq. ft.
$195,500Active3 beds 2 baths1,615 sq. ft.3109 Burton Drive, Fayetteville, NC 28306
MLS# LP752474Listed by: TAB REAL ESTATE, LLC.
