5532 Thackeray Drive, Fayetteville, NC 28306
Local realty services provided by:ERA Strother Real Estate
5532 Thackeray Drive,Fayetteville, NC 28306
$305,000
- 3 Beds
- 2 Baths
- 1,739 sq. ft.
- Single family
- Active
Listed by: kenita barrett
Office: grant-murray homes
MLS#:751680
Source:NC_FRAR
Price summary
- Price:$305,000
- Price per sq. ft.:$175.39
About this home
Welcome home to this spacious and inviting 3-bedroom, 2-bath residence featuring over 1,700 square feet of comfortable living space. This home has been exceptionally cared for and offers peace of mind with major updates already done including a new roof (2019), HVAC system (2020), and hot water heater (2023).
Inside, you’ll find a bright and open layout with plenty of room for gathering and everyday living. The bonus room provides flexible space perfect for a home office, playroom, or guest suite. Each area of the home reflects the pride of ownership, with too many updates and details to mention!
Outside, enjoy a well-kept yard ideal for relaxing or entertaining. This home is move-in ready and waiting for its next owner to love it just as much as the current one has.
Don’t miss this opportunity — schedule your showing today!
Contact an agent
Home facts
- Year built:2006
- Listing ID #:751680
- Added:127 day(s) ago
- Updated:February 15, 2026 at 03:50 PM
Rooms and interior
- Bedrooms:3
- Total bathrooms:2
- Full bathrooms:2
- Living area:1,739 sq. ft.
Heating and cooling
- Cooling:Central Air, Electric
- Heating:Heat Pump
Structure and exterior
- Year built:2006
- Building area:1,739 sq. ft.
Schools
- High school:Douglas Byrd Senior High
- Middle school:Douglas Byrd Middle School
Utilities
- Water:Public
- Sewer:Public Sewer
Finances and disclosures
- Price:$305,000
- Price per sq. ft.:$175.39
New listings near 5532 Thackeray Drive
- New
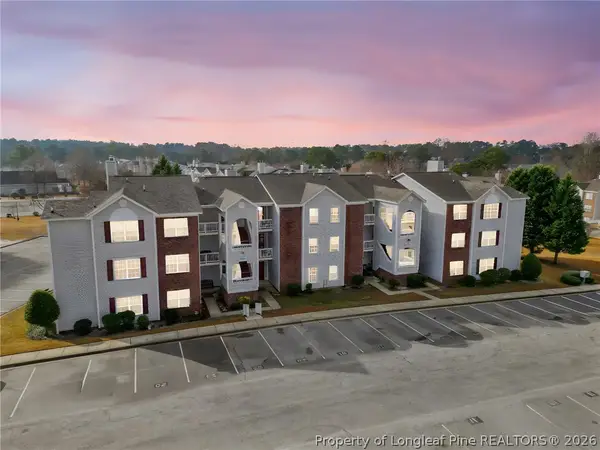 $155,900Active3 beds 2 baths1,263 sq. ft.
$155,900Active3 beds 2 baths1,263 sq. ft.250 Waterdown Drive #12, Fayetteville, NC 28314
MLS# 757454Listed by: CENTURY 21 FAMILY REALTY - New
 $229,000Active3 beds 2 baths1,352 sq. ft.
$229,000Active3 beds 2 baths1,352 sq. ft.425 N Platte Road, Fayetteville, NC 28303
MLS# 757452Listed by: THE REAL ESTATE GUYS INC. - New
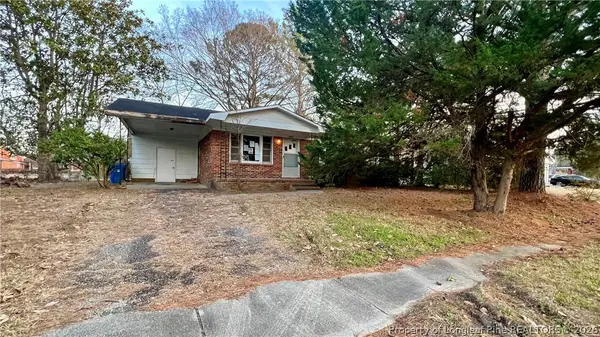 $69,900Active3 beds 2 baths1,008 sq. ft.
$69,900Active3 beds 2 baths1,008 sq. ft.509 Mann Street, Fayetteville, NC 28301
MLS# 757304Listed by: COLDWELL BANKER ADVANTAGE - FAYETTEVILLE - New
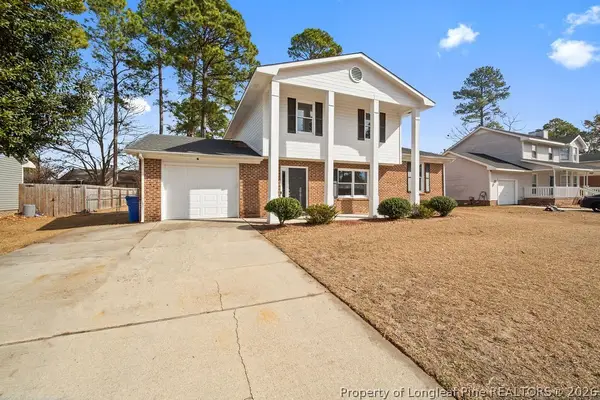 $255,999Active3 beds 3 baths1,707 sq. ft.
$255,999Active3 beds 3 baths1,707 sq. ft.7228 Avila Drive, Fayetteville, NC 28314
MLS# 757425Listed by: LPT REALTY LLC - New
 $245,500Active3 beds 1 baths1,414 sq. ft.
$245,500Active3 beds 1 baths1,414 sq. ft.404 Pearl Street, Fayetteville, NC 28303
MLS# 757446Listed by: EXP REALTY LLC - New
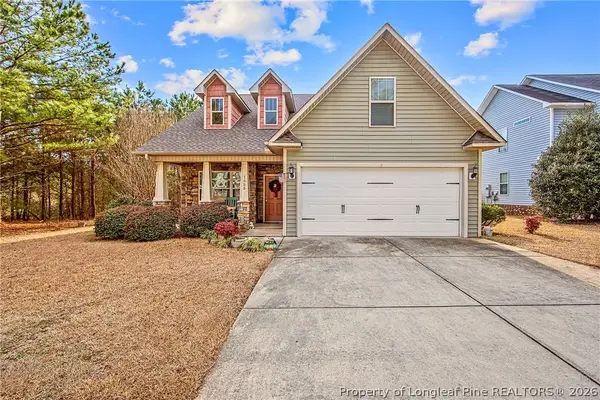 $274,500Active4 beds 2 baths1,788 sq. ft.
$274,500Active4 beds 2 baths1,788 sq. ft.1655 Rock Creek Lane, Fayetteville, NC 28301
MLS# 757409Listed by: COLDWELL BANKER ADVANTAGE - FAYETTEVILLE - New
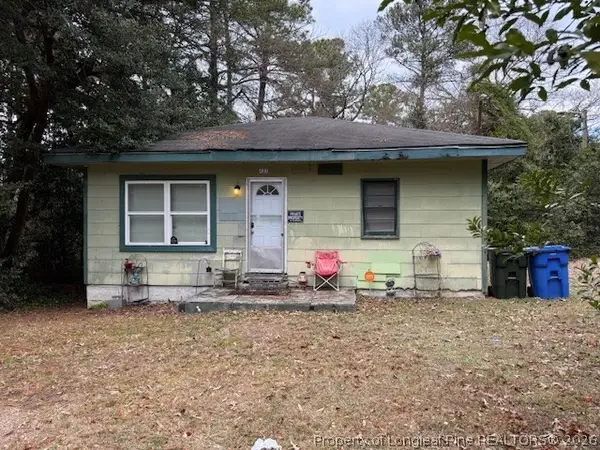 $55,000Active2 beds 1 baths725 sq. ft.
$55,000Active2 beds 1 baths725 sq. ft.433 Squirrel Street, Fayetteville, NC 28303
MLS# 757343Listed by: KELLER WILLIAMS REALTY (PINEHURST) - New
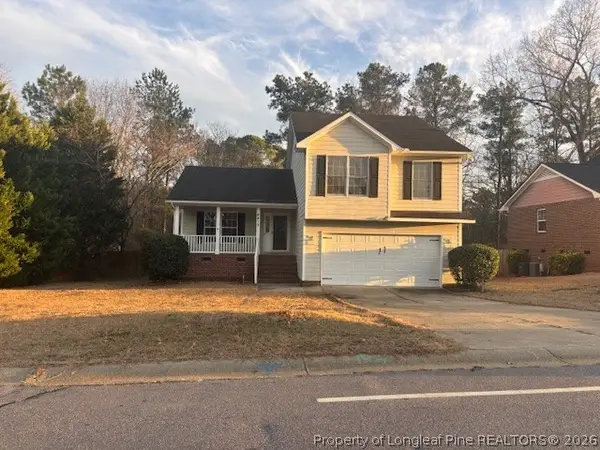 Listed by ERA$282,950Active3 beds 3 baths1,792 sq. ft.
Listed by ERA$282,950Active3 beds 3 baths1,792 sq. ft.8413 Deertrot Drive, Fayetteville, NC 28314
MLS# 757345Listed by: ERA STROTHER REAL ESTATE - New
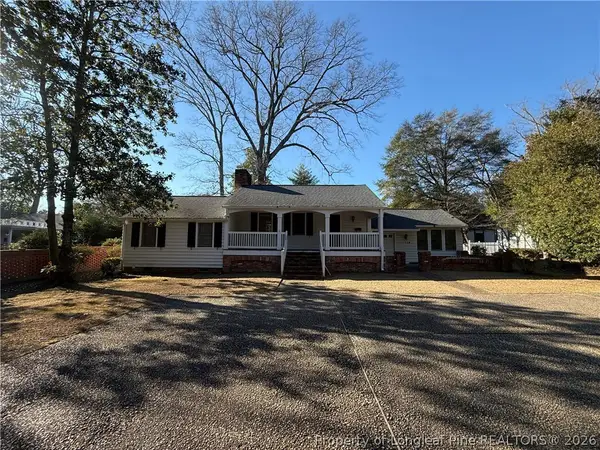 $215,000Active3 beds 2 baths1,456 sq. ft.
$215,000Active3 beds 2 baths1,456 sq. ft.118 Magnolia Avenue, Fayetteville, NC 28305
MLS# 757437Listed by: THE REAL ESTATE GUYS INC. - New
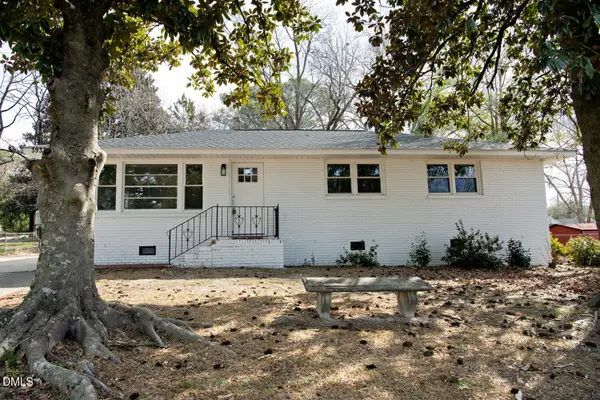 $210,000Active3 beds 2 baths1,354 sq. ft.
$210,000Active3 beds 2 baths1,354 sq. ft.3933 Village Drive, Fayetteville, NC 28304
MLS# 10146605Listed by: COLDWELL BANKER HPW

