5725 Cherrystone Drive, Fayetteville, NC 28311
Local realty services provided by:ERA Strother Real Estate
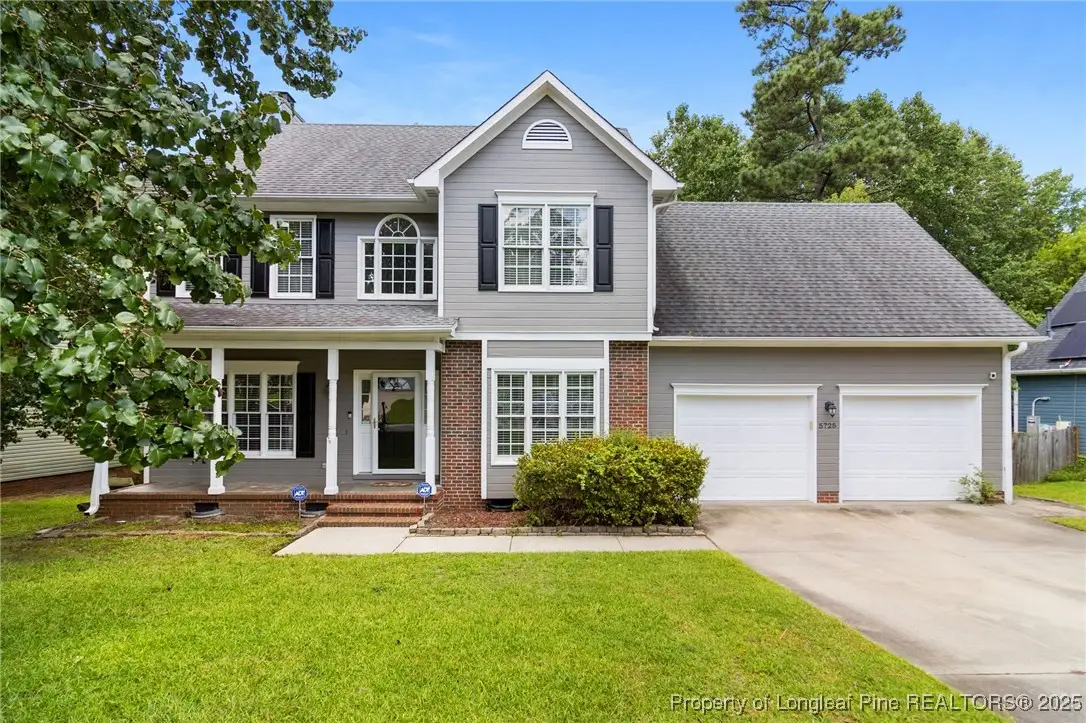


5725 Cherrystone Drive,Fayetteville, NC 28311
$328,945
- 4 Beds
- 3 Baths
- 2,209 sq. ft.
- Single family
- Active
Listed by:ryan mccloskey
Office:moultrie and mccloskey properties
MLS#:746086
Source:NC_FRAR
Price summary
- Price:$328,945
- Price per sq. ft.:$148.91
About this home
Welcome to 5725 Cherrystone Drive – where space, style, and location meet in perfect harmony!
This beautifully maintained 4-bedroom, 2.5-bath home is nestled in one of Fayetteville’s most sought-after neighborhoods.
Step inside to find an open and flowing layout ideal for both everyday living and entertaining. The main level features hardwood floors in the entryway, dining room, and formal living room – adding timeless charm and warmth. The spacious kitchen boasts ample counter space, modern appliances, and windows that overlook the backyard – perfect for morning coffee or evening wind-downs.
Upstairs, the generous primary suite offers a true retreat, complete with a large walk-in closet and ensuite bathroom with dual vanities, a soaking tub, and separate shower. Three additional bedrooms provide flexible space for guests, family, or a home office.
Enjoy the outdoors from your private deck, ideal for summer BBQs or spending time with friends and family. The fenced backyard offers space for play, pets, or gardening.
Additional highlights include:
- Carpets freshly steam cleaned.
- Located just minutes from Fort Liberty, shopping, schools, and dining.
Active listings in the neighborhood start at $350,000 – making this a fantastic value for the area. Whether you're looking for a peaceful forever home or a great investment, this property offers a rare combination of comfort, space, and convenience.
Possession upon closing when deed is recorded.
Contact an agent
Home facts
- Year built:1998
- Listing Id #:746086
- Added:25 day(s) ago
- Updated:August 07, 2025 at 08:42 PM
Rooms and interior
- Bedrooms:4
- Total bathrooms:3
- Full bathrooms:2
- Half bathrooms:1
- Living area:2,209 sq. ft.
Heating and cooling
- Cooling:Central Air, Electric
- Heating:Gas
Structure and exterior
- Year built:1998
- Building area:2,209 sq. ft.
- Lot area:0.39 Acres
Schools
- High school:Pine Forest Senior High
- Middle school:Pine Forest Middle School
Utilities
- Water:Public
- Sewer:Public Sewer
Finances and disclosures
- Price:$328,945
- Price per sq. ft.:$148.91
New listings near 5725 Cherrystone Drive
- New
 $212,500Active3 beds 2 baths1,209 sq. ft.
$212,500Active3 beds 2 baths1,209 sq. ft.466 Lansdowne Road, Fayetteville, NC 28314
MLS# LP748504Listed by: ON POINT REALTY - New
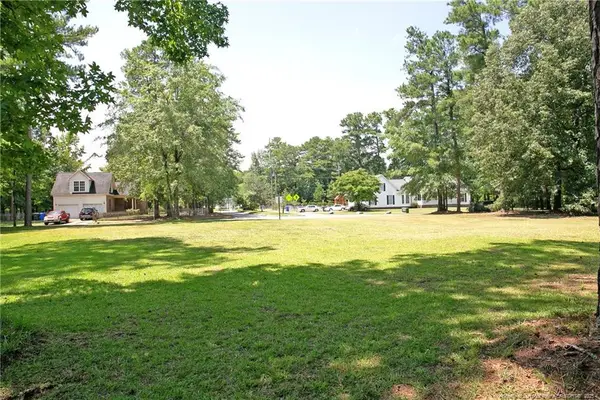 $50,000Active0.53 Acres
$50,000Active0.53 Acres2740 Rivercliff Road, Fayetteville, NC 28301
MLS# LP748763Listed by: 1ST CHOICE REALTY OF FAYETTEVILLE - New
 $427,000Active4 beds 3 baths2,638 sq. ft.
$427,000Active4 beds 3 baths2,638 sq. ft.123 Devane Street, Fayetteville, NC 28305
MLS# LP748766Listed by: COLDWELL BANKER ADVANTAGE - FAYETTEVILLE - New
 $442,500Active5 beds 4 baths2,893 sq. ft.
$442,500Active5 beds 4 baths2,893 sq. ft.2958 Currawond (lot 256) Street, Fayetteville, NC 28304
MLS# LP747400Listed by: BHHS ALL AMERICAN HOMES #2 - New
 $187,000Active3 beds 2 baths1,291 sq. ft.
$187,000Active3 beds 2 baths1,291 sq. ft.3238 Periwinkle Drive, Fayetteville, NC 28306
MLS# LP748643Listed by: ALL AMERICAN REALTY GROUP - New
 $118,000Active3 beds 2 baths1,307 sq. ft.
$118,000Active3 beds 2 baths1,307 sq. ft.300 Waterdown Drive #5, Fayetteville, NC 28314
MLS# LP748745Listed by: BILLMARK PROPERTIES 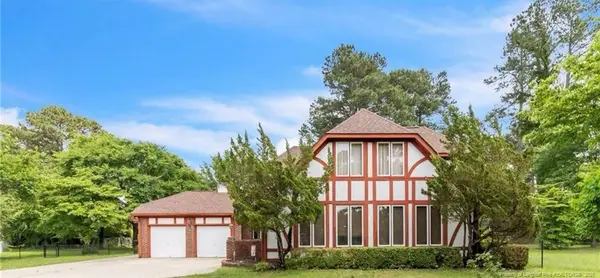 $365,000Active4 beds 3 baths2,267 sq. ft.
$365,000Active4 beds 3 baths2,267 sq. ft.408 Gleneagles Court, Fayetteville, NC 28311
MLS# LP743834Listed by: EXP REALTY LLC- Open Sun, 12 to 3pm
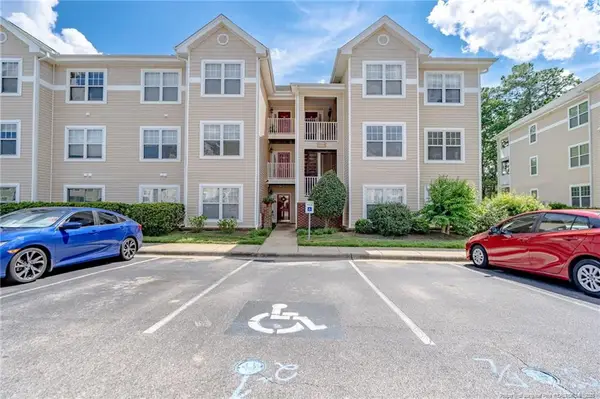 $188,500Active3 beds 2 baths1,486 sq. ft.
$188,500Active3 beds 2 baths1,486 sq. ft.3314 Harbour Pointe Place, Fayetteville, NC 28314
MLS# LP746463Listed by: KELLER WILLIAMS REALTY (FAYETTEVILLE) - New
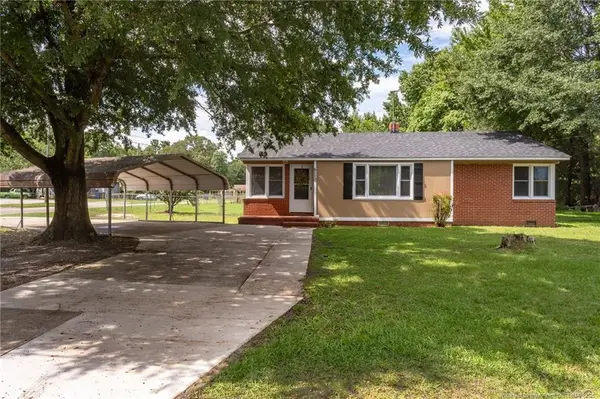 $164,500Active3 beds 1 baths1,170 sq. ft.
$164,500Active3 beds 1 baths1,170 sq. ft.5110 Walnut Drive, Fayetteville, NC 28304
MLS# LP748713Listed by: TOWNSEND REAL ESTATE  $165,000Pending2 beds 2 baths924 sq. ft.
$165,000Pending2 beds 2 baths924 sq. ft.818 Greenland Drive, Fayetteville, NC 28305
MLS# 748636Listed by: KELLER WILLIAMS REALTY (FAYETTEVILLE)
