- ERA
- North Carolina
- Fayetteville
- 5821 Badin Court
5821 Badin Court, Fayetteville, NC 28314
Local realty services provided by:ERA Strother Real Estate
Listed by: logan geddie
Office: coldwell banker advantage - fayetteville
MLS#:751886
Source:NC_FRAR
Price summary
- Price:$265,000
- Price per sq. ft.:$148.54
About this home
Welcome home to 5821 Badin Ct — a 3-bedroom, 2-bath, a flex room, and a 2 car garage! This home is tucked at the end of a quiet cul-de-sac, offering both privacy and convenience! Located minutes from shopping, restaurants, and Fort Liberty, this property is full of potential and ready for your personal touch. Inside, you’ll find granite countertops, stainless steel appliances, and two dining areas. The living room boasts vaulted ceilings and a brick fireplace. The flex room includes a wet bar and cabinetry. Step outside to a large deck overlooking the fenced backyard — with tons of potential for outdoor living and gatherings. With a newer roof (2021) and great bones, this home just needs a little TLC to truly shine. A fantastic opportunity for those looking to invest, update, and make it their own!
Contact an agent
Home facts
- Year built:1982
- Listing ID #:751886
- Added:236 day(s) ago
- Updated:February 10, 2026 at 04:34 PM
Rooms and interior
- Bedrooms:3
- Total bathrooms:2
- Full bathrooms:2
- Living area:1,784 sq. ft.
Heating and cooling
- Heating:Heat Pump
Structure and exterior
- Year built:1982
- Building area:1,784 sq. ft.
- Lot area:0.36 Acres
Schools
- High school:Westover Senior High
- Middle school:Westover Middle School
Utilities
- Water:Public
- Sewer:Public Sewer
Finances and disclosures
- Price:$265,000
- Price per sq. ft.:$148.54
New listings near 5821 Badin Court
- New
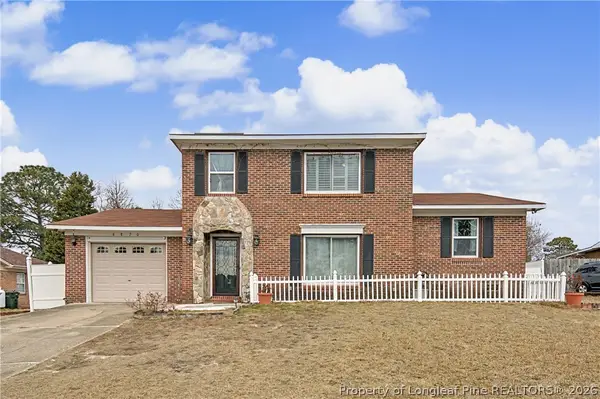 $259,000Active3 beds 3 baths1,829 sq. ft.
$259,000Active3 beds 3 baths1,829 sq. ft.6870 Buttermere Drive, Fayetteville, NC 28314
MLS# 757172Listed by: KELLER WILLIAMS REALTY (FAYETTEVILLE) - New
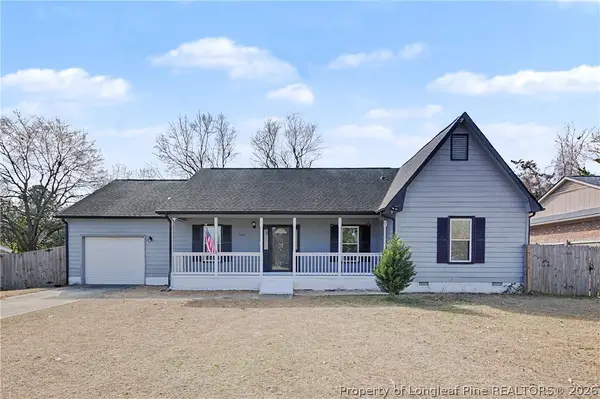 $240,000Active3 beds 2 baths1,522 sq. ft.
$240,000Active3 beds 2 baths1,522 sq. ft.7105 Tollhouse Drive, Fayetteville, NC 28314
MLS# 757166Listed by: NORTHGROUP REAL ESTATE - New
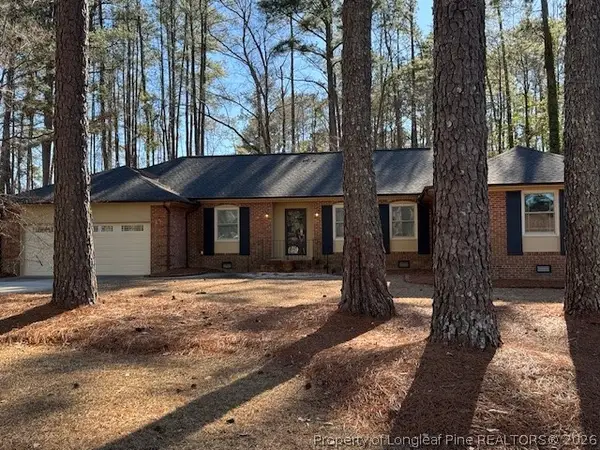 $320,000Active4 beds 2 baths2,328 sq. ft.
$320,000Active4 beds 2 baths2,328 sq. ft.5737 Dobson Drive, Fayetteville, NC 28311
MLS# 757162Listed by: AT HOME REALTY - New
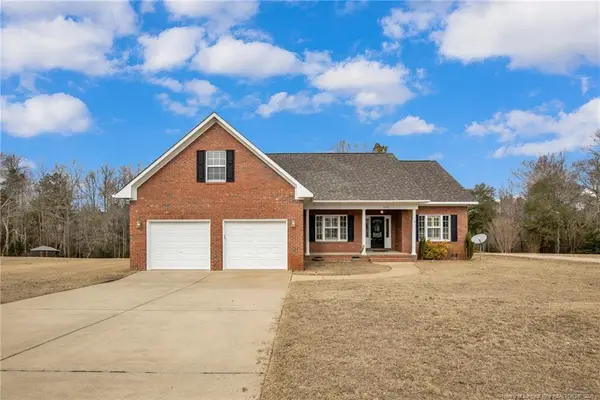 $414,900Active4 beds 3 baths2,531 sq. ft.
$414,900Active4 beds 3 baths2,531 sq. ft.6980 Glynn Mill Farm Drive, Fayetteville, NC 28306
MLS# LP757159Listed by: KELLER WILLIAMS REALTY (FAYETTEVILLE) - Open Sat, 10am to 12pmNew
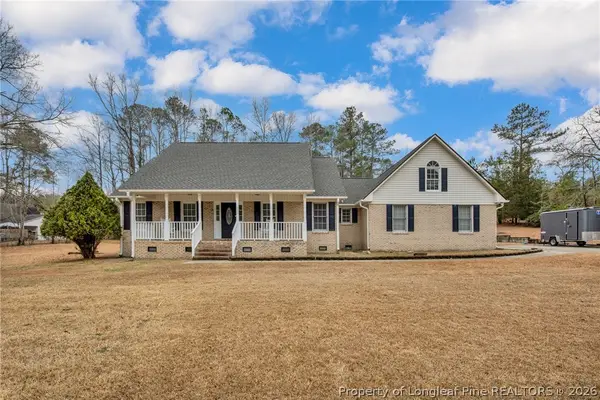 $405,000Active3 beds 3 baths2,355 sq. ft.
$405,000Active3 beds 3 baths2,355 sq. ft.411 Timberline Drive, Fayetteville, NC 28311
MLS# 756743Listed by: KELLER WILLIAMS REALTY (FAYETTEVILLE) - Coming Soon
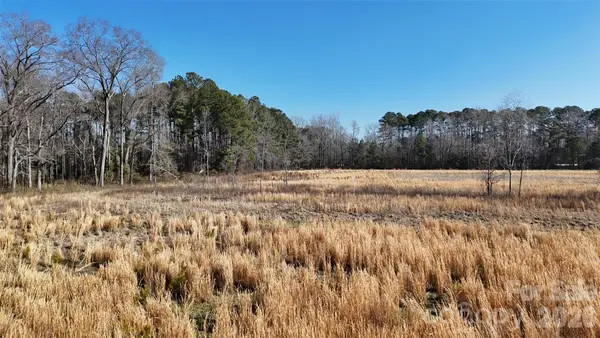 $600,000Coming Soon-- Acres
$600,000Coming Soon-- Acres00 Division Place, Fayetteville, NC 28312
MLS# 4344616Listed by: WHITETAIL PROPERTIES REAL ESTATE LLC - New
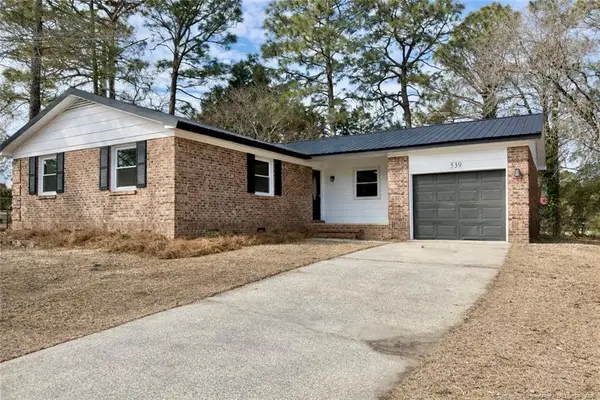 $224,900Active3 beds 2 baths1,334 sq. ft.
$224,900Active3 beds 2 baths1,334 sq. ft.539 Nottingham Drive, Fayetteville, NC 28311
MLS# LP757103Listed by: BLOOM REALTY - New
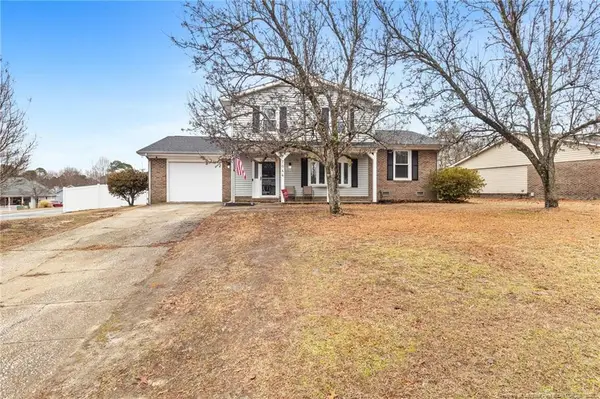 $269,900Active3 beds 3 baths1,737 sq. ft.
$269,900Active3 beds 3 baths1,737 sq. ft.7044 Timbercroft Lane, Fayetteville, NC 28314
MLS# LP757124Listed by: FATHOM REALTY NC, LLC FAY. - New
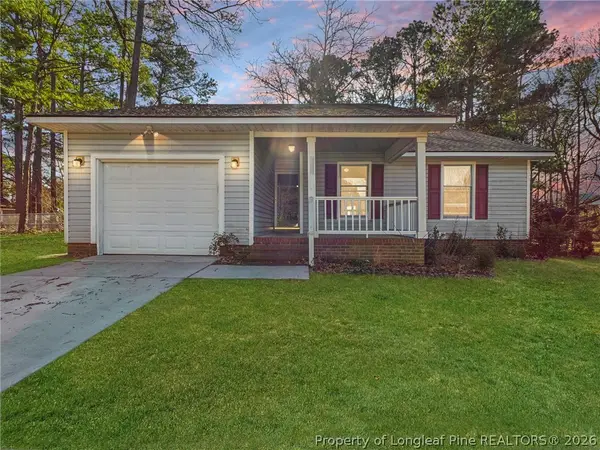 $215,000Active3 beds 2 baths1,081 sq. ft.
$215,000Active3 beds 2 baths1,081 sq. ft.9380 Castle Falls Circle, Fayetteville, NC 28314
MLS# 756667Listed by: ACE REAL ESTATE - New
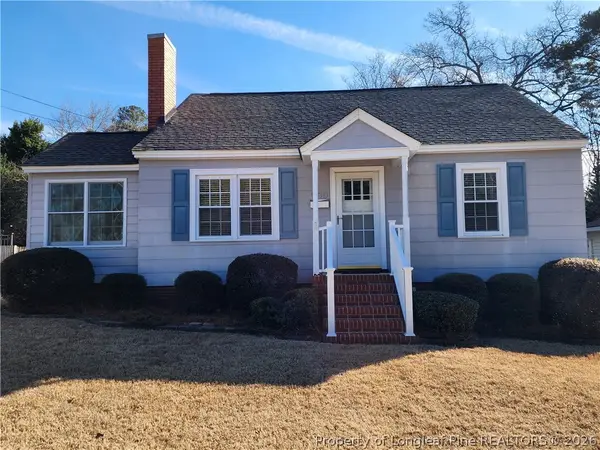 $170,000Active2 beds 1 baths1,080 sq. ft.
$170,000Active2 beds 1 baths1,080 sq. ft.930 Chester Circle, Fayetteville, NC 28303
MLS# 757126Listed by: PREMIER LOCAL REAL ESTATE, LLC.

