5913 Cornfield Avenue, Fayetteville, NC 28314
Local realty services provided by:ERA Strother Real Estate
5913 Cornfield Avenue,Fayetteville, NC 28314
$387,000
- 4 Beds
- 4 Baths
- - sq. ft.
- Single family
- Sold
Listed by: maureen vargas
Office: keller williams realty (fayetteville)
MLS#:747592
Source:NC_FRAR
Sorry, we are unable to map this address
Price summary
- Price:$387,000
- Monthly HOA dues:$30
About this home
Welcome to this impressive 4-bedroom, 3.5-bathroom home offering space, style, and comfort across THREE stories! Now offering $5,000 concessions with acceptable offer!! Step inside to find a warm foyer entry leading to a flexible office/flex room and a beautiful open-concept main level. Gorgeous hardwood flooring flows throughout the living room with cozy fireplace, dining area, and a well-appointed kitchen featuring stainless steel appliances and tile backsplash. A convenient mudroom off the garage and a half bathroom complete the first floor. Upstairs, you’ll find generously sized bedrooms with tray ceilings, a full laundry room, and a luxurious primary suite boasting a large walk-in closet, double vanity, soaking tub, and separate shower. The third-floor bonus room provides the perfect space for a home theater, playroom, or guest retreat! Enjoy the outdoors year-round with a covered, screened-in back patio and a privacy-fenced yard — ideal for relaxing or entertaining. Located in a desirable community with access to a clubhouse and pool, this home truly has it all!
Contact an agent
Home facts
- Year built:2011
- Listing ID #:747592
- Added:167 day(s) ago
- Updated:January 09, 2026 at 06:37 PM
Rooms and interior
- Bedrooms:4
- Total bathrooms:4
- Full bathrooms:3
- Half bathrooms:1
Heating and cooling
- Cooling:Central Air
- Heating:Heat Pump
Structure and exterior
- Year built:2011
Schools
- High school:Seventy-First Senior High
- Middle school:Anne Chestnut Middle School
- Elementary school:Lake Rim Elementary
Utilities
- Water:Public
- Sewer:Public Sewer
Finances and disclosures
- Price:$387,000
New listings near 5913 Cornfield Avenue
- New
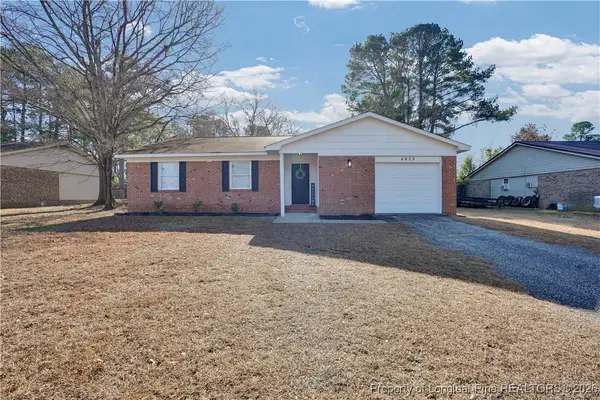 $225,000Active3 beds 2 baths1,473 sq. ft.
$225,000Active3 beds 2 baths1,473 sq. ft.4823 Old Field Road, Fayetteville, NC 28304
MLS# 755424Listed by: GRANT-MURRAY HOMES - New
 Listed by ERA$274,900Active4 beds 2 baths1,633 sq. ft.
Listed by ERA$274,900Active4 beds 2 baths1,633 sq. ft.1419 Acacia Drive, Fayetteville, NC 28314
MLS# 755550Listed by: ERA STROTHER REAL ESTATE - Open Sat, 2 to 4pmNew
 $330,000Active4 beds 3 baths2,208 sq. ft.
$330,000Active4 beds 3 baths2,208 sq. ft.3110 Enchanted Valley, Fayetteville, NC 28306
MLS# 755553Listed by: COLDWELL BANKER ADVANTAGE - FAYETTEVILLE - New
 $210,000Active3 beds 2 baths1,260 sq. ft.
$210,000Active3 beds 2 baths1,260 sq. ft.6894 Pin Oak Lane, Fayetteville, NC 28314
MLS# 755558Listed by: FATHOM REALTY NC, LLC FAY. - New
 $155,000Active3 beds 2 baths1,306 sq. ft.
$155,000Active3 beds 2 baths1,306 sq. ft.5300 Bayleaf Drive, Fayetteville, NC 28304
MLS# 755564Listed by: FATHOM REALTY NC, LLC FAY. - New
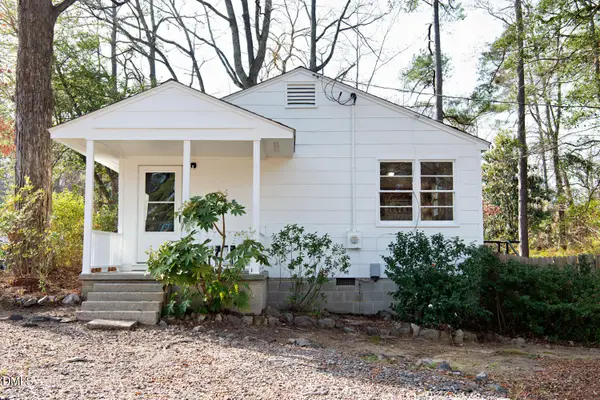 $155,000Active3 beds 1 baths950 sq. ft.
$155,000Active3 beds 1 baths950 sq. ft.2000 Spruce Street, Fayetteville, NC 28303
MLS# 10140342Listed by: ALLEN TATE/BURLINGTON - New
 $250,000Active3 beds 2 baths1,490 sq. ft.
$250,000Active3 beds 2 baths1,490 sq. ft.3110 Baker Street, Fayetteville, NC 28303
MLS# 755485Listed by: COLDWELL BANKER ADVANTAGE - FAYETTEVILLE - New
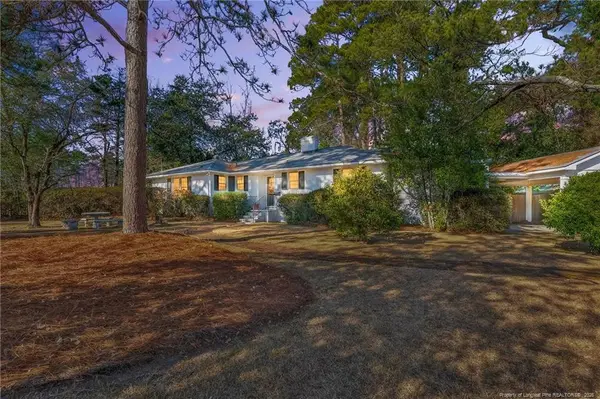 $250,000Active3 beds 2 baths1,490 sq. ft.
$250,000Active3 beds 2 baths1,490 sq. ft.3110 Baker Street, Fayetteville, NC 28303
MLS# LP755485Listed by: COLDWELL BANKER ADVANTAGE - FAYETTEVILLE - New
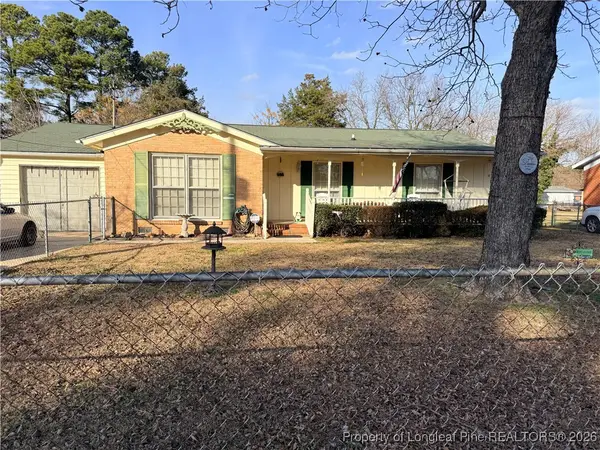 Listed by ERA$185,000Active3 beds 2 baths1,563 sq. ft.
Listed by ERA$185,000Active3 beds 2 baths1,563 sq. ft.655 Wiltshire Road, Fayetteville, NC 28314
MLS# 755523Listed by: ERA STROTHER REAL ESTATE - New
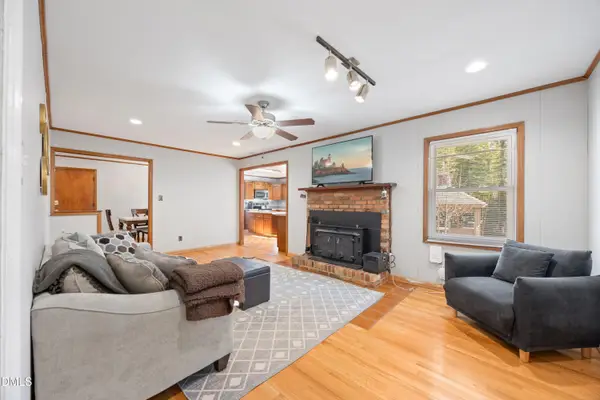 $277,500Active3 beds 2 baths1,816 sq. ft.
$277,500Active3 beds 2 baths1,816 sq. ft.209 Haverhill Drive, Fayetteville, NC 28314
MLS# 10140249Listed by: HOMECOIN.COM
