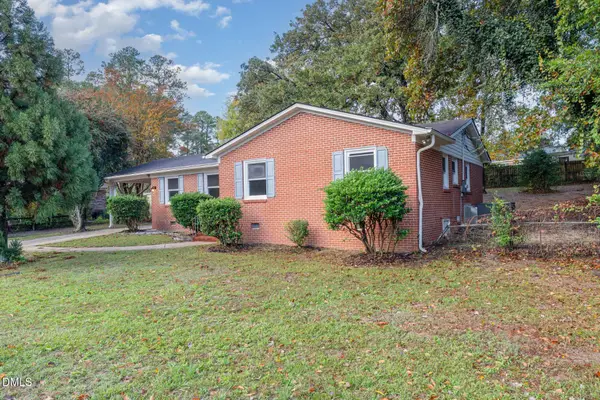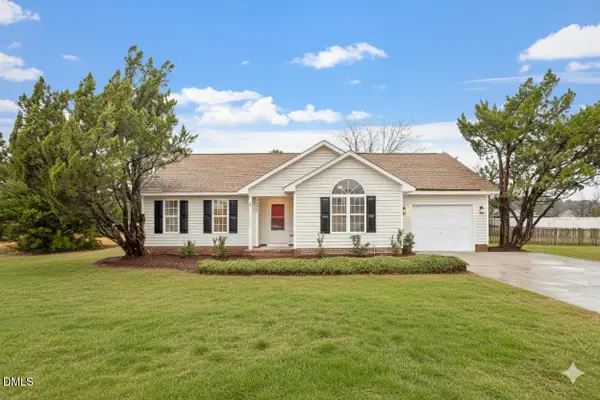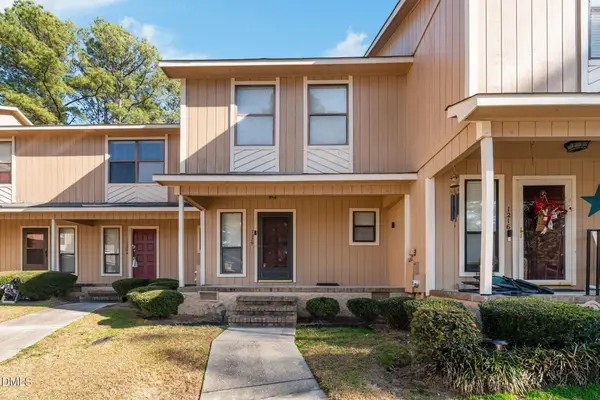5917 Sunday Drive, Fayetteville, NC 28306
Local realty services provided by:ERA Strother Real Estate
5917 Sunday Drive,Fayetteville, NC 28306
$299,900
- 5 Beds
- 3 Baths
- 2,248 sq. ft.
- Single family
- Active
Listed by: katrina borges
Office: thomas real estate services
MLS#:LP752852
Source:RD
Price summary
- Price:$299,900
- Price per sq. ft.:$133.41
- Monthly HOA dues:$22
About this home
This home in an INCREDIBLE NEIGHBORHOOD and GREAT LOCATION offers you an AMAZING FLOORPLAN, A GREAT PRICE, SO MUCH SPACE, and HELP WITH YOUR CLOSING COSTS... YOU WILL NOT WANT TO MISS THIS ONE! This home may not be perfect, but it will AMAZE YOU! Downstairs, you will find a formal dining room, flex space or office, eat-in kitchen, living room, half bath, and laundry room. Upstairs on one side of the home, you will find the master bedrooms with en-suite, three additional bedrooms, and a full bath. An additional staircase leads to a finished bonus room with a closet. The kitchen cabinets, granite countertops, backsplash, and carpet are only a few years old. HVAC has been replaced and epoxy has been added in the garage, next is the deck and paint touch ups. ..The home has the perfect balance of updates and opportunity, all while being move-in ready! PLUS COMPLEMENTARY 1% INTEREST RATE REDUCTION for the first year when using lender: CJ King - Executive Loan Officer, Rocket Mortgage Cell: 910-364-1911 : Email: CjKing@rocketmortgage.com
Contact an agent
Home facts
- Year built:2001
- Listing ID #:LP752852
- Added:64 day(s) ago
- Updated:January 08, 2026 at 05:23 PM
Rooms and interior
- Bedrooms:5
- Total bathrooms:3
- Full bathrooms:2
- Half bathrooms:1
- Living area:2,248 sq. ft.
Heating and cooling
- Heating:Zoned
Structure and exterior
- Year built:2001
- Building area:2,248 sq. ft.
Finances and disclosures
- Price:$299,900
- Price per sq. ft.:$133.41
New listings near 5917 Sunday Drive
- New
 $199,000Active3 beds 2 baths1,236 sq. ft.
$199,000Active3 beds 2 baths1,236 sq. ft.2916 Loon Drive, Fayetteville, NC 28306
MLS# LP755479Listed by: GRANT-MURRAY REAL ESTATE LLC. - New
 $200,000Active3 beds 2 baths1,382 sq. ft.
$200,000Active3 beds 2 baths1,382 sq. ft.1310 Bingham Drive, Fayetteville, NC 28304
MLS# 10139976Listed by: MARK SPAIN REAL ESTATE - New
 $189,000Active3 beds 2 baths1,178 sq. ft.
$189,000Active3 beds 2 baths1,178 sq. ft.281 Ramona Drive, Fayetteville, NC 28303
MLS# LP755477Listed by: TOWNSEND REAL ESTATE - New
 $209,900Active3 beds 2 baths1,095 sq. ft.
$209,900Active3 beds 2 baths1,095 sq. ft.4409 Ellenbrook Drive, Fayetteville, NC 28312
MLS# 10139928Listed by: GROW LOCAL REALTY, LLC - New
 $174,500Active3 beds 2 baths1,050 sq. ft.
$174,500Active3 beds 2 baths1,050 sq. ft.1805 Inverness Drive, Fayetteville, NC 28304
MLS# LP755439Listed by: TOWNSEND REAL ESTATE - New
 $148,999Active2 beds 2 baths1,298 sq. ft.
$148,999Active2 beds 2 baths1,298 sq. ft.635 Marshtree Lane #206, Fayetteville, NC 28314
MLS# LP755473Listed by: EXIT REALTY PREFERRED - New
 $329,900Active4 beds 3 baths1,835 sq. ft.
$329,900Active4 beds 3 baths1,835 sq. ft.5900 End Place, Fayetteville, NC 28314
MLS# LP755475Listed by: SWEET HOME REAL ESTATE OF FAYETTEVILLE - New
 $149,000Active3 beds 1 baths1,051 sq. ft.
$149,000Active3 beds 1 baths1,051 sq. ft.334 Richmond Drive, Fayetteville, NC 28304
MLS# LP755423Listed by: REAL BROKER LLC - New
 $225,000Active3 beds 2 baths1,211 sq. ft.
$225,000Active3 beds 2 baths1,211 sq. ft.6708 Seaford Drive, Fayetteville, NC 28314
MLS# LP755472Listed by: EVOLVE REALTY - New
 $145,000Active3 beds 2 baths1,200 sq. ft.
$145,000Active3 beds 2 baths1,200 sq. ft.1220 N Forest Drive, Fayetteville, NC 28303
MLS# 10139886Listed by: K2 REAL ESTATE GROUP
