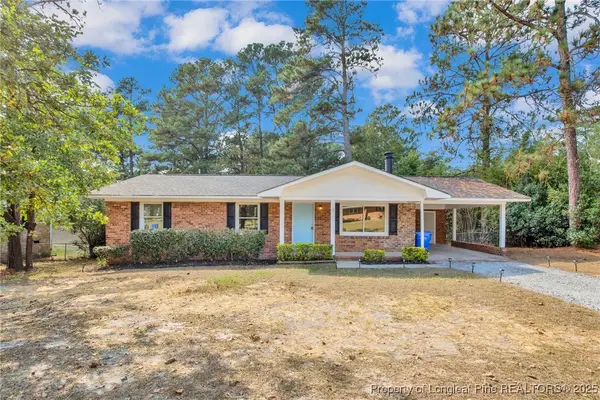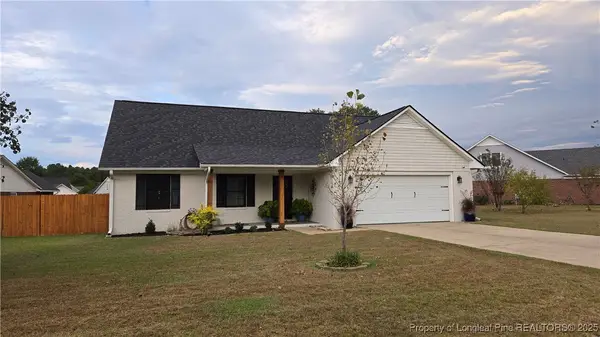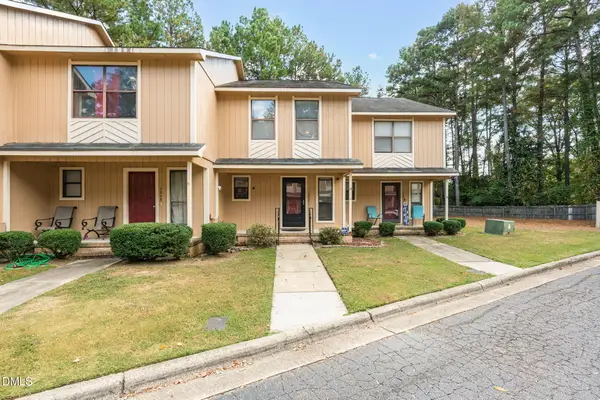6065 Cornfield Avenue, Fayetteville, NC 28314
Local realty services provided by:ERA Strother Real Estate
6065 Cornfield Avenue,Fayetteville, NC 28314
$349,999
- 5 Beds
- 3 Baths
- 2,396 sq. ft.
- Single family
- Pending
Listed by:tiffany brock
Office:fathom realty nc, llc. fay.
MLS#:746046
Source:NC_FRAR
Price summary
- Price:$349,999
- Price per sq. ft.:$146.08
- Monthly HOA dues:$34
About this home
Welcome to 6065 Cornfield Ave. Seller is offering $5,000 use as you choose. This property offers 5 bedrooms, 3 bathrooms, and a 2-car garage situated on a spacious corner lot. Featuring a freshly painted open floor with brand new LVP flooring and carpeting, the living room with cathedral ceilings opens to the kitchen providing ideal space entertaining guests or spending quality with family. The kitchen boasts beautiful cabinets, ample granite counter space, and SS appliances (a new dishwasher is being installed). Adjacent to the kitchen is cozy dining nook, as well as a separate formal dining room. The primary suite is generously sized and includes an ensuite with a dual vanity, a jetted tub, a stand-up shower and two closets. On the same side of the home, there is an additional bedroom with access to a full bathroom. Two bedrooms are located on the opposite side of the house, along a third full bathroom and a 5th bedroom located upstairs. Enjoy outdoor living in the large fully fenced yard, on the back covered porch, front covered porch or at the community swimming pool. This home is conveniently located near shopping, dining, and Fort Bragg.
Contact an agent
Home facts
- Year built:2009
- Listing ID #:746046
- Added:93 day(s) ago
- Updated:September 29, 2025 at 07:46 AM
Rooms and interior
- Bedrooms:5
- Total bathrooms:3
- Full bathrooms:2
- Half bathrooms:1
- Living area:2,396 sq. ft.
Heating and cooling
- Cooling:Central Air, Electric
- Heating:Heat Pump
Structure and exterior
- Year built:2009
- Building area:2,396 sq. ft.
Schools
- High school:Seventy-First Senior High
- Middle school:Anne Chestnut Middle School
- Elementary school:Lake Rim Elementary
Utilities
- Water:Public
- Sewer:Public Sewer
Finances and disclosures
- Price:$349,999
- Price per sq. ft.:$146.08
New listings near 6065 Cornfield Avenue
- New
 $224,900Active3 beds 4 baths1,267 sq. ft.
$224,900Active3 beds 4 baths1,267 sq. ft.3226 Lynnhaven Drive, Fayetteville, NC 28312
MLS# 100533220Listed by: REALTY ONE GROUP ASPIRE - New
 $295,000Active4 beds 3 baths1,884 sq. ft.
$295,000Active4 beds 3 baths1,884 sq. ft.3609 Tenaille Street, Fayetteville, NC 28312
MLS# 750934Listed by: KELLER WILLIAMS REALTY (FAYETTEVILLE) - New
 Listed by ERA$175,000Active3 beds 2 baths1,150 sq. ft.
Listed by ERA$175,000Active3 beds 2 baths1,150 sq. ft.2658 Pine Springs Drive, Fayetteville, NC 28306
MLS# 750978Listed by: ERA STROTHER REAL ESTATE - New
 $16,500Active0.17 Acres
$16,500Active0.17 Acres212 Andy Street, Fayetteville, NC 28303
MLS# 750973Listed by: THE REAL ESTATE CONCIERGE - New
 $225,000Active3 beds 2 baths1,440 sq. ft.
$225,000Active3 beds 2 baths1,440 sq. ft.5905 Waters Edge Drive, Fayetteville, NC 28314
MLS# 750944Listed by: TOP CHOICE HOMES REALTY - New
 $282,000Active3 beds 2 baths1,589 sq. ft.
$282,000Active3 beds 2 baths1,589 sq. ft.1242 Brickyard Drive, Fayetteville, NC 28306
MLS# 750761Listed by: EXP REALTY LLC - New
 Listed by ERA$301,000Active3 beds 3 baths1,614 sq. ft.
Listed by ERA$301,000Active3 beds 3 baths1,614 sq. ft.4805 Laurelwood Place, Fayetteville, NC 28306
MLS# 750936Listed by: ERA STROTHER REAL ESTATE - New
 $195,000Active3 beds 2 baths1,293 sq. ft.
$195,000Active3 beds 2 baths1,293 sq. ft.7618 Decatur Drive, Fayetteville, NC 28303
MLS# 750909Listed by: ONNIT REALTY GROUP - New
 $320,000Active4 beds 3 baths2,241 sq. ft.
$320,000Active4 beds 3 baths2,241 sq. ft.112 Purple Martin Place, Fayetteville, NC 28306
MLS# 750950Listed by: REALTY ONE GROUP LIBERTY - New
 $120,000Active2 beds 3 baths1,223 sq. ft.
$120,000Active2 beds 3 baths1,223 sq. ft.1357 N Forest Drive, Fayetteville, NC 28303
MLS# 10124322Listed by: MARK SPAIN REAL ESTATE
