610 Huske Street, Fayetteville, NC 28305
Local realty services provided by:ERA Strother Real Estate
610 Huske Street,Fayetteville, NC 28305
$250,000
- 2 Beds
- 2 Baths
- 1,387 sq. ft.
- Townhouse
- Pending
Listed by: donna clayton lloyd
Office: exp realty llc.
MLS#:LP750416
Source:RD
Price summary
- Price:$250,000
- Price per sq. ft.:$180.25
- Monthly HOA dues:$75
About this home
Stunning with spacious layout- great first home or downsize option. Nestled in the heart of historic Haymount, this small, private townhome enclave is a jewel. Brick exterior for efficient maintenance. Really well thought out layout with gracious living and storage space, to include two nicely sized bedrooms and baths. Large Kitchen with black granite countertops, crisp white cabinetry that offer so much space for work and storage, complete with black Refrigerator, Dishwasher, Smooth top range that all convey. Lovely window bank for a sated keeping area or other Kitchen serving pieces. Private Dining Area. Original custom hardwoods give warmth and flow throughout and a carefully neutral coordinated interior color scheme really add to the sense of spaciousness in this design. Carpet in bedrooms. Tiled baths. Private laundry area. Central large storage closet, inside. Primary Living space has foyer ushering guests into spacious living area featuring gas fireplace and unique and handsome custom builtins that add personality and style to the living area. Private storage room in back is a grand convenience. Large deck for enjoying the peace or entertaining. Small dedicated areas for container or private gardening if desired. Gaspack new in late 2022. HOA is privately managed by the caring and invested homeowners who value their neighborhood and their neighbors. In demand schools. Located close to area churches, shoppes, eateries, post office, parks and even ice cream! New HVAC in 2022
Contact an agent
Home facts
- Year built:1996
- Listing ID #:LP750416
- Added:147 day(s) ago
- Updated:February 10, 2026 at 08:36 AM
Rooms and interior
- Bedrooms:2
- Total bathrooms:2
- Full bathrooms:2
- Living area:1,387 sq. ft.
Heating and cooling
- Heating:Gas Pack
Structure and exterior
- Year built:1996
- Building area:1,387 sq. ft.
Finances and disclosures
- Price:$250,000
- Price per sq. ft.:$180.25
New listings near 610 Huske Street
- New
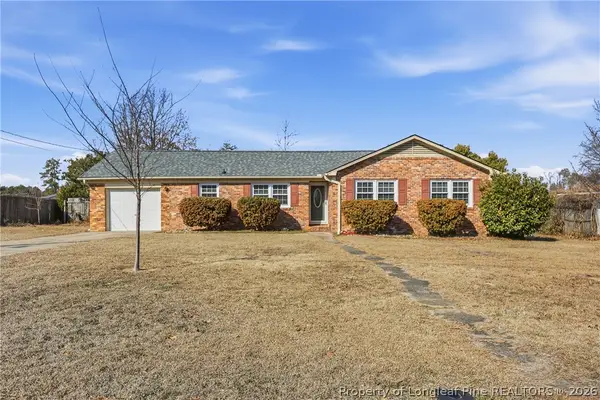 $218,000Active3 beds 2 baths1,514 sq. ft.
$218,000Active3 beds 2 baths1,514 sq. ft.503 Jamestown Avenue, Fayetteville, NC 28303
MLS# 757250Listed by: EXP REALTY LLC - New
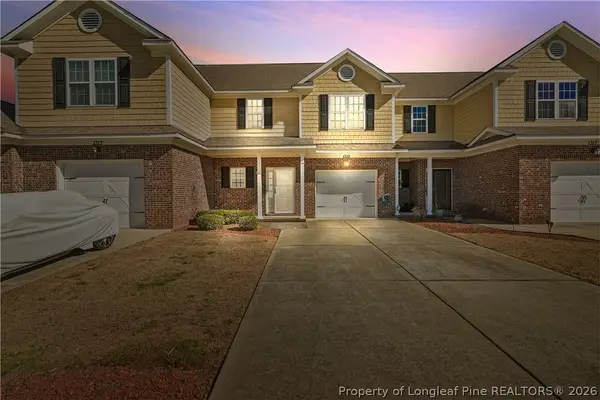 $246,000Active3 beds 3 baths1,700 sq. ft.
$246,000Active3 beds 3 baths1,700 sq. ft.1315 Braybrooke Place, Fayetteville, NC 28314
MLS# 757275Listed by: LEVEL UP REALTY & PROPERTY MANAGEMENT - New
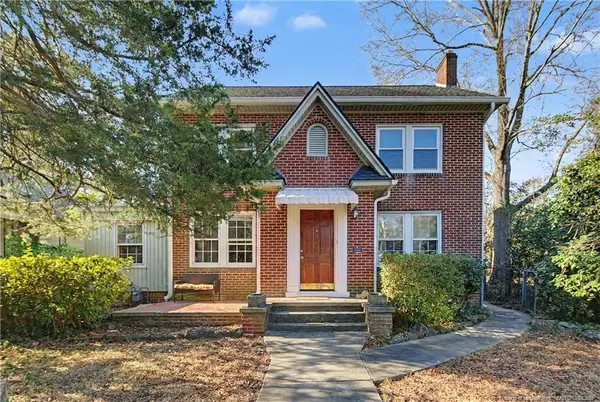 $339,500Active3 beds 2 baths1,881 sq. ft.
$339,500Active3 beds 2 baths1,881 sq. ft.207 Hillcrest Avenue, Fayetteville, NC 28305
MLS# LP756666Listed by: TOWNSEND REAL ESTATE - New
 $513,000Active3 beds 4 baths3,740 sq. ft.
$513,000Active3 beds 4 baths3,740 sq. ft.1351 Halibut Street, Fayetteville, NC 28312
MLS# LP757256Listed by: EVOLVE REALTY - Open Fri, 11 to 1amNew
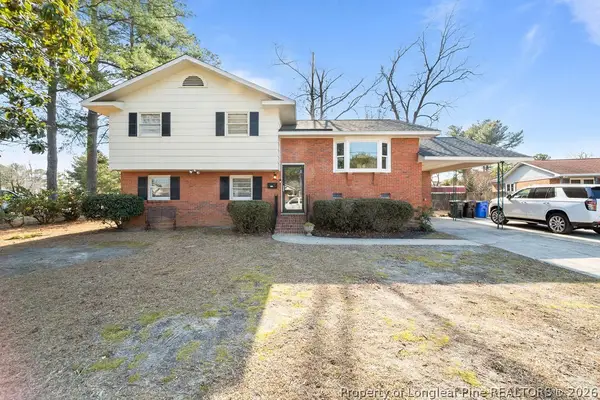 $267,500Active3 beds 3 baths1,762 sq. ft.
$267,500Active3 beds 3 baths1,762 sq. ft.2929 Skycrest Drive, Fayetteville, NC 28304
MLS# 757269Listed by: EXP REALTY OF TRIANGLE NC - New
 $640,000Active5 beds 4 baths3,332 sq. ft.
$640,000Active5 beds 4 baths3,332 sq. ft.3630 Dove Meadow Trail, Fayetteville, NC 28306
MLS# 757260Listed by: REAL BROKER LLC  $132,500Pending3 beds 2 baths1,111 sq. ft.
$132,500Pending3 beds 2 baths1,111 sq. ft.698 Dowfield Drive, Fayetteville, NC 28311
MLS# LP757108Listed by: RE/MAX CHOICE- New
 $363,000Active3 beds 3 baths2,211 sq. ft.
$363,000Active3 beds 3 baths2,211 sq. ft.7613 Trappers Road, Fayetteville, NC 28311
MLS# 10145803Listed by: MARK SPAIN REAL ESTATE - New
 $600,000Active103.93 Acres
$600,000Active103.93 Acres00 Division Place, Fayetteville, NC 28312
MLS# 10145811Listed by: WHITETAIL PROPERTIES, LLC - New
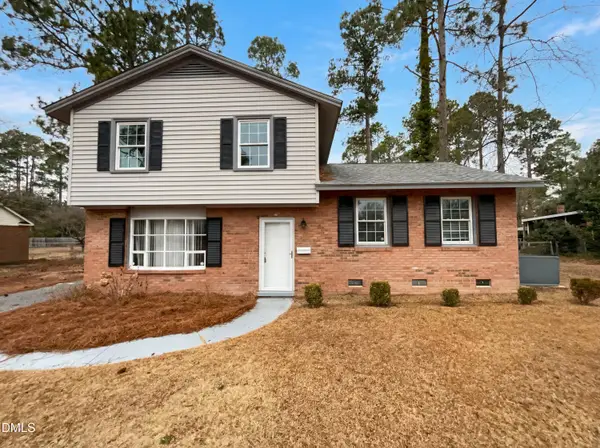 $234,000Active3 beds 3 baths1,040 sq. ft.
$234,000Active3 beds 3 baths1,040 sq. ft.506 Shoreline Drive, Fayetteville, NC 28311
MLS# 10145817Listed by: MARK SPAIN REAL ESTATE

