612 Brisbane Court, Fayetteville, NC 28314
Local realty services provided by:ERA Strother Real Estate
612 Brisbane Court,Fayetteville, NC 28314
$405,000
- 4 Beds
- 3 Baths
- - sq. ft.
- Single family
- Sold
Listed by: tina dawson
Office: in 2 nc realty
MLS#:745116
Source:NC_FRAR
Sorry, we are unable to map this address
Price summary
- Price:$405,000
About this home
Nestled in heart of the sought-after Buckhead subdivision of Fayetteville, NC this home is a must-see! This spacious and inviting residence offers the perfect blend of comfort and style, featuring 4 bedrooms and 2.5 bathrooms, ideal for families of all sizes.
Key Features:
Flexible Floor Plan: Offers the option of utilizing a bonus room as a 4th bedroom or a versatile space for a home office, recreation room, or playroom.
Spacious Living Areas: Enjoy a generous living area with plenty of room for relaxation and entertaining, potentially including a cozy fireplace.
Modern Kitchen: A bright and well-equipped kitchen awaits, possibly featuring an island for added workspace and convenience.
Comfortable Bedrooms: Well-sized bedrooms provide restful retreats for the entire family.
Convenient Bathrooms: Includes 2 full bathrooms and a powder room/half bath for guests.
Great Location: Conveniently located near Fort Bragg, shopping centers, restaurants, and schools, providing easy access to all your needs.
Experience the tranquil and welcoming atmosphere of the Buckhead subdivision. Enjoy well-maintained landscaping and a peaceful environment.
Don't miss the opportunity to make this beautiful house your new home! Schedule a showing today!
Contact an agent
Home facts
- Year built:1989
- Listing ID #:745116
- Added:212 day(s) ago
- Updated:January 08, 2026 at 07:48 AM
Rooms and interior
- Bedrooms:4
- Total bathrooms:3
- Full bathrooms:2
- Half bathrooms:1
Heating and cooling
- Cooling:Central Air
- Heating:Electric, Forced Air
Structure and exterior
- Year built:1989
Schools
- High school:Terry Sanford Senior High
- Middle school:Max Abbott Middle School
- Elementary school:Ashley Elementary (3-5)
Utilities
- Water:Public
- Sewer:Public Sewer
Finances and disclosures
- Price:$405,000
New listings near 612 Brisbane Court
- New
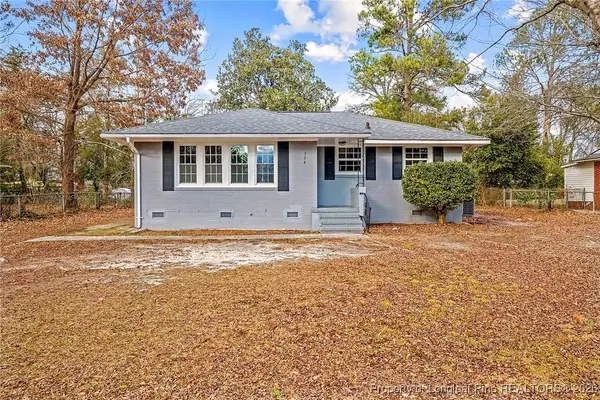 $149,000Active3 beds 1 baths1,051 sq. ft.
$149,000Active3 beds 1 baths1,051 sq. ft.334 Richmond Drive, Fayetteville, NC 28304
MLS# 755423Listed by: REAL BROKER LLC - New
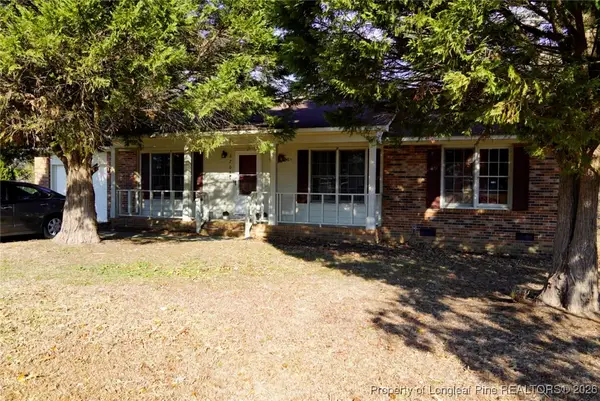 $225,000Active3 beds 2 baths1,211 sq. ft.
$225,000Active3 beds 2 baths1,211 sq. ft.6708 Seaford Drive, Fayetteville, NC 28314
MLS# 755472Listed by: EVOLVE REALTY - New
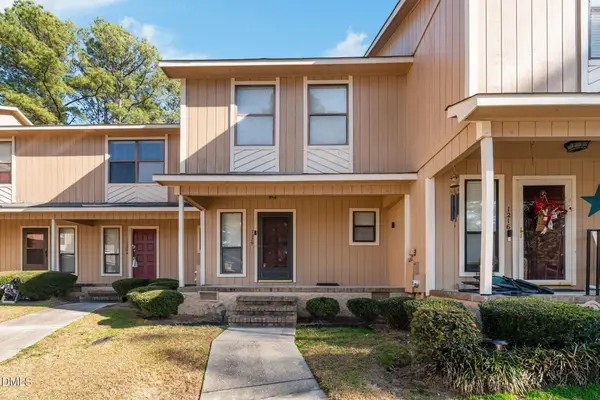 $145,000Active3 beds 2 baths1,200 sq. ft.
$145,000Active3 beds 2 baths1,200 sq. ft.1220 N Forest Drive, Fayetteville, NC 28303
MLS# 10139886Listed by: K2 REAL ESTATE GROUP - New
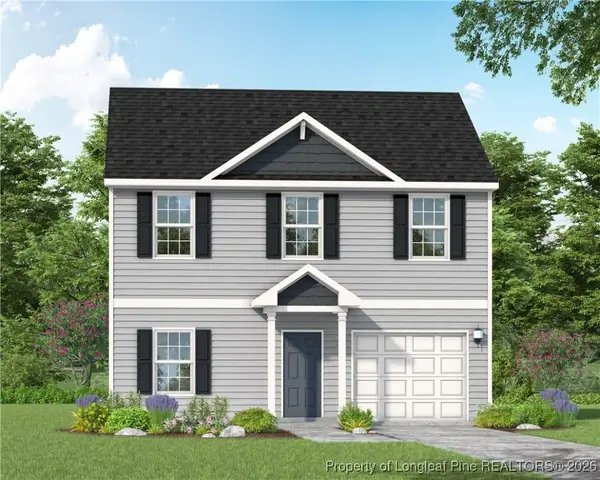 $309,900Active3 beds 3 baths1,644 sq. ft.
$309,900Active3 beds 3 baths1,644 sq. ft.5414 Tall Timbers (lot93) Drive, Fayetteville, NC 28311
MLS# 755279Listed by: COLDWELL BANKER ADVANTAGE - FAYETTEVILLE - New
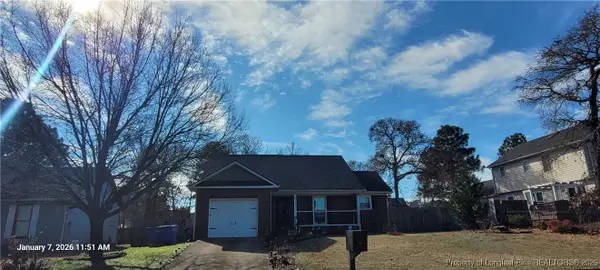 $285,000Active3 beds 2 baths1,640 sq. ft.
$285,000Active3 beds 2 baths1,640 sq. ft.417 Southland Drive, Fayetteville, NC 28311
MLS# 755454Listed by: KC REALTY - New
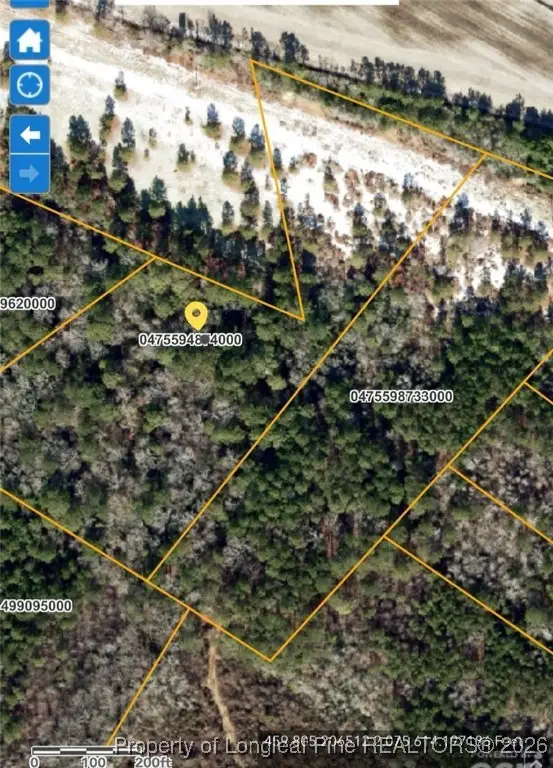 $40,000Active8 Acres
$40,000Active8 AcresTbd, Fayetteville, NC 28312
MLS# 755461Listed by: THE BROWN KEYS REAL ESTATE - New
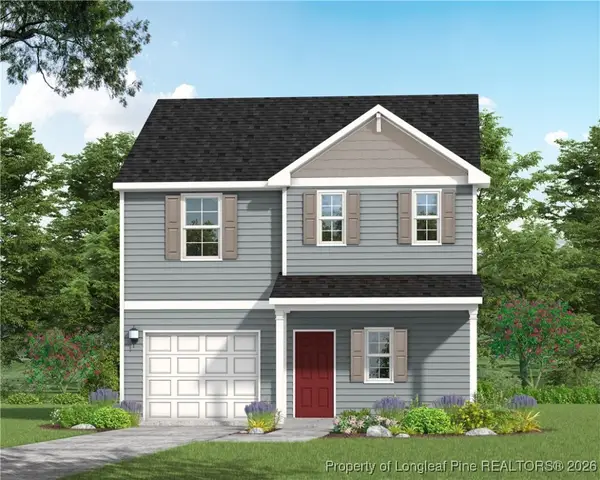 $314,900Active3 beds 3 baths1,790 sq. ft.
$314,900Active3 beds 3 baths1,790 sq. ft.5410 Tall Timbers (lot94) Drive, Fayetteville, NC 28311
MLS# 755464Listed by: COLDWELL BANKER ADVANTAGE - FAYETTEVILLE - New
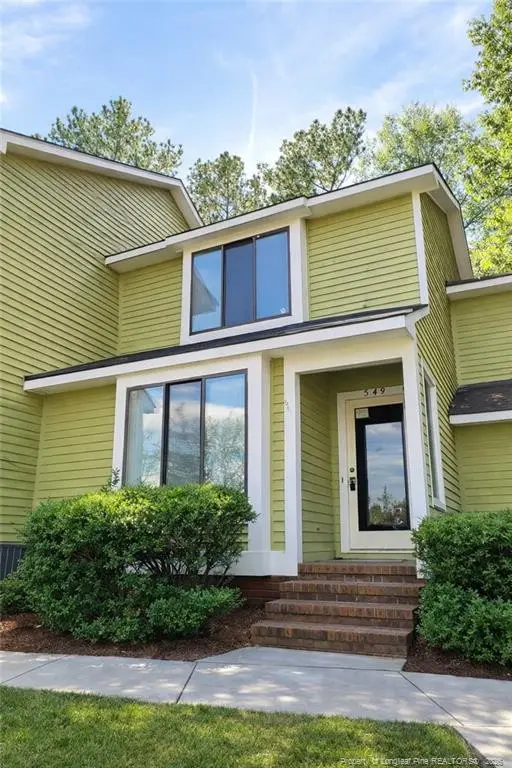 $152,000Active2 beds 2 baths1,375 sq. ft.
$152,000Active2 beds 2 baths1,375 sq. ft.549 Cypress Trace Dr Drive, Fayetteville, NC 28314
MLS# LP755455Listed by: A BRADY BROKERAGE - New
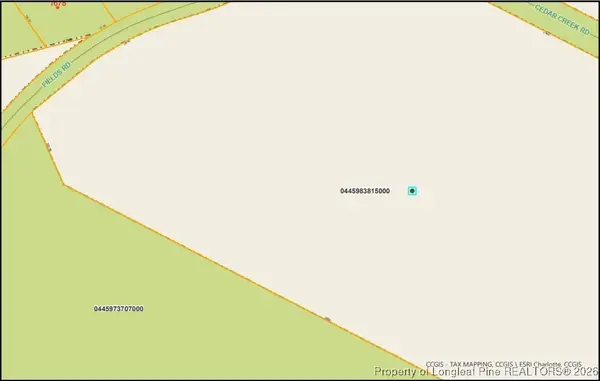 $499,000Active36.03 Acres
$499,000Active36.03 Acres0 Cedar Creek Road, Fayetteville, NC 28312
MLS# 755175Listed by: COLDWELL BANKER ADVANTAGE - FAYETTEVILLE - New
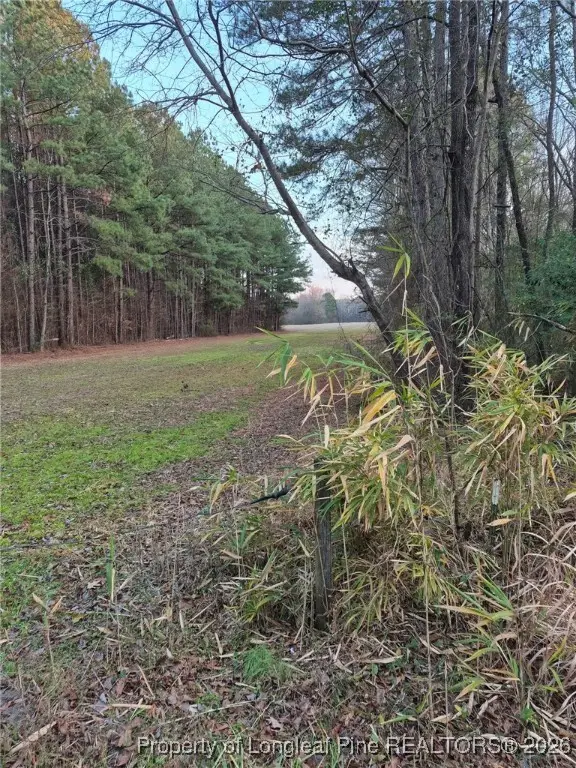 $599,000Active117.22 Acres
$599,000Active117.22 Acres0 Cedar Creek Road, Fayetteville, NC 28312
MLS# 755176Listed by: COLDWELL BANKER ADVANTAGE - FAYETTEVILLE
