6205 Gambrills Court, Fayetteville, NC 28304
Local realty services provided by:ERA Live Moore
6205 Gambrills Court,Fayetteville, NC 28304
$363,500
- 4 Beds
- 3 Baths
- 3,308 sq. ft.
- Single family
- Active
Listed by: marion brooks-hooker
Office: dreams made realty group
MLS#:LP743062
Source:RD
Price summary
- Price:$363,500
- Price per sq. ft.:$109.89
- Monthly HOA dues:$12.5
About this home
$15,000 IN SELLER CONCESSION! Spacious 4 bed/2.5 bath, two-story home with finished basement, new LVP flooring throughout the first floor, newly renovated kitchen, with new cabinets, granite countertops and new stainless steel appliance package (with WIFI range), recess lighting throughout, sunroom, updated guess bath, newly renovated master bath with barn door, new insulated windows except in sunroom, fresh paint, new light fixtures, and lots of storage. There are three bedrooms and two full baths upstairs (laundry chute located in one), one bedroom/office and half bath on main floor. Laundry room on main floor can be converted to full bath, with half bath converted to laundry room. The finished basement has a room that can be converted into a bedroom, and exit to the garage and backyard. Recently installed new garage door with keypad (Jan 2024). Conveniently located close to the FAY VA Hospital, I-295 bypass and Fort Liberty.Video tour link: https://vimeo.com/862218006?share=copy
Contact an agent
Home facts
- Year built:1980
- Listing ID #:LP743062
- Added:250 day(s) ago
- Updated:January 08, 2026 at 05:23 PM
Rooms and interior
- Bedrooms:4
- Total bathrooms:3
- Full bathrooms:2
- Half bathrooms:1
- Living area:3,308 sq. ft.
Heating and cooling
- Heating:Heat Pump, Zoned
Structure and exterior
- Year built:1980
- Building area:3,308 sq. ft.
Finances and disclosures
- Price:$363,500
- Price per sq. ft.:$109.89
New listings near 6205 Gambrills Court
- New
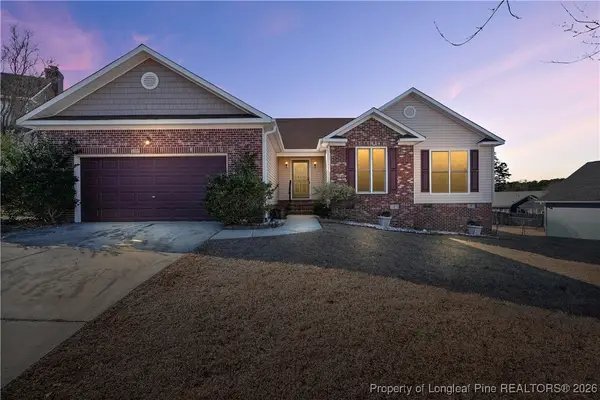 $305,000Active3 beds 2 baths2,109 sq. ft.
$305,000Active3 beds 2 baths2,109 sq. ft.487 Greywalls Court, Fayetteville, NC 28311
MLS# 755181Listed by: LPT REALTY LLC - New
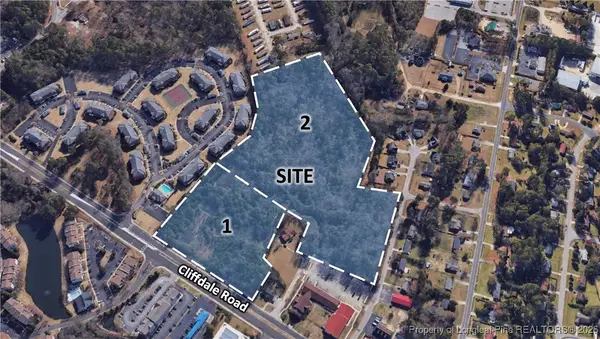 $2,645,000Active15.89 Acres
$2,645,000Active15.89 AcresCliffdale Road, Fayetteville, NC 28314
MLS# 755289Listed by: FRANKLIN JOHNSON COMMERCIAL REAL ESTATE - New
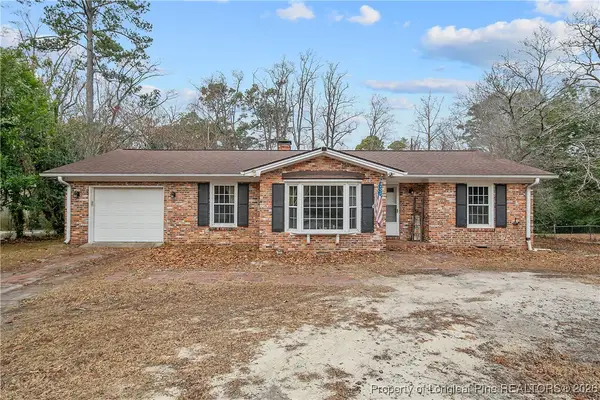 $235,000Active3 beds 2 baths1,601 sq. ft.
$235,000Active3 beds 2 baths1,601 sq. ft.6432 Milford Road, Fayetteville, NC 28303
MLS# 755353Listed by: KELLER WILLIAMS REALTY (FAYETTEVILLE) - New
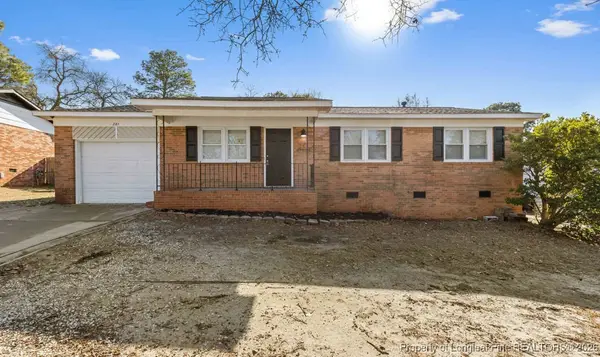 $189,000Active3 beds 2 baths1,178 sq. ft.
$189,000Active3 beds 2 baths1,178 sq. ft.281 Ramona Drive, Fayetteville, NC 28303
MLS# 755477Listed by: TOWNSEND REAL ESTATE - New
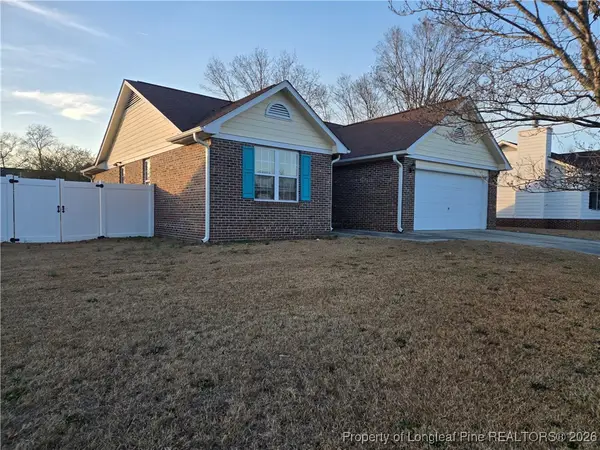 $199,000Active3 beds 2 baths1,236 sq. ft.
$199,000Active3 beds 2 baths1,236 sq. ft.2916 Loon Drive, Fayetteville, NC 28306
MLS# 755479Listed by: GRANT-MURRAY REAL ESTATE LLC. - New
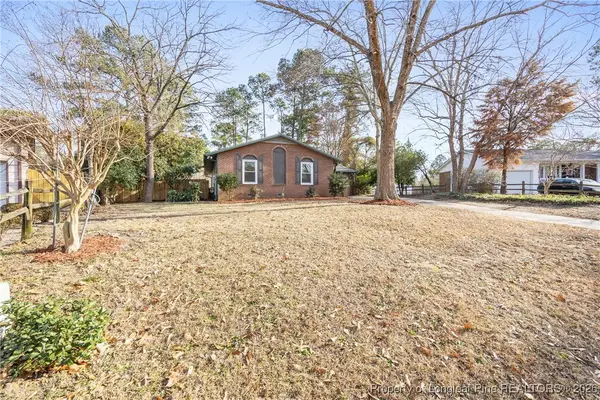 $255,000Active3 beds 2 baths1,422 sq. ft.
$255,000Active3 beds 2 baths1,422 sq. ft.1109 Vesper Lane, Fayetteville, NC 28311
MLS# 755494Listed by: BIRCH & BEAM REALTY - New
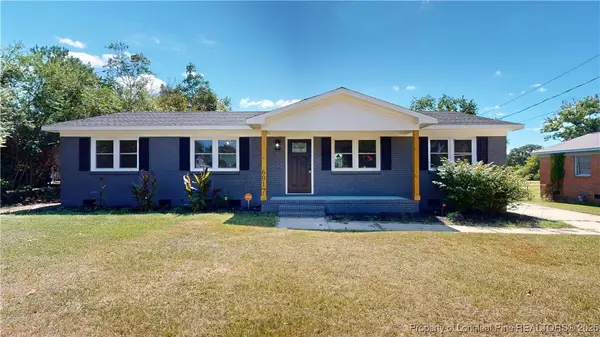 $239,900Active5 beds 2 baths1,842 sq. ft.
$239,900Active5 beds 2 baths1,842 sq. ft.6017 Santa Fe Drive, Fayetteville, NC 28303
MLS# 755495Listed by: BEST INVESTMENT REALTY - New
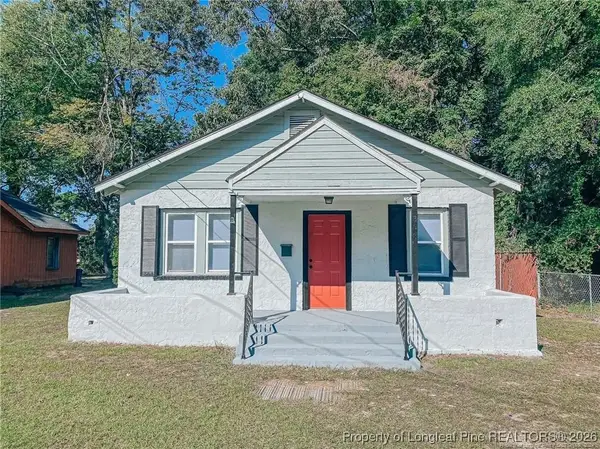 $199,000Active2 beds 1 baths1,006 sq. ft.
$199,000Active2 beds 1 baths1,006 sq. ft.308 Highland Avenue, Fayetteville, NC 28305
MLS# 755496Listed by: TOP BRAGG REALTY AND PROPERTY MANAGEMENT - New
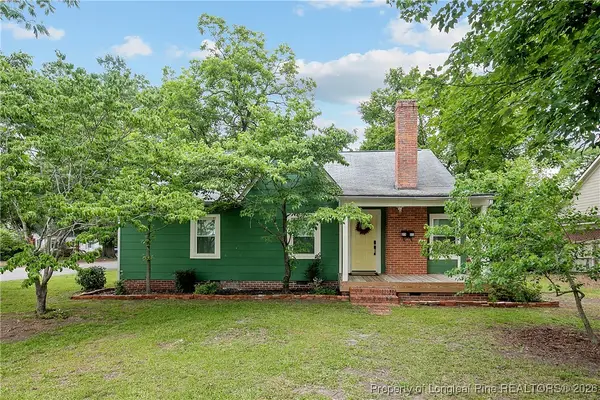 $385,000Active-- beds -- baths
$385,000Active-- beds -- baths2511 Mcneill Circle, Fayetteville, NC 28303
MLS# 755497Listed by: COLDWELL BANKER ADVANTAGE - FAYETTEVILLE - New
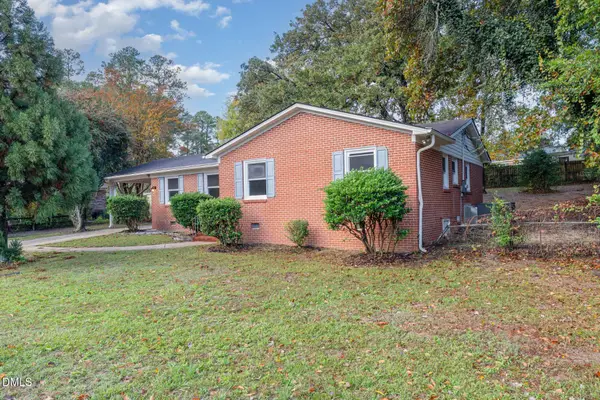 $200,000Active3 beds 2 baths1,382 sq. ft.
$200,000Active3 beds 2 baths1,382 sq. ft.1310 Bingham Drive, Fayetteville, NC 28304
MLS# 10139976Listed by: MARK SPAIN REAL ESTATE
