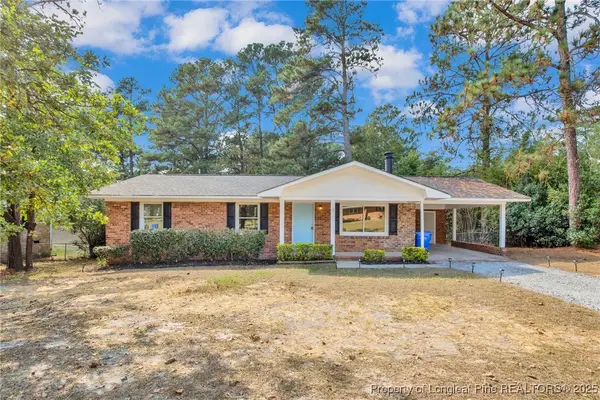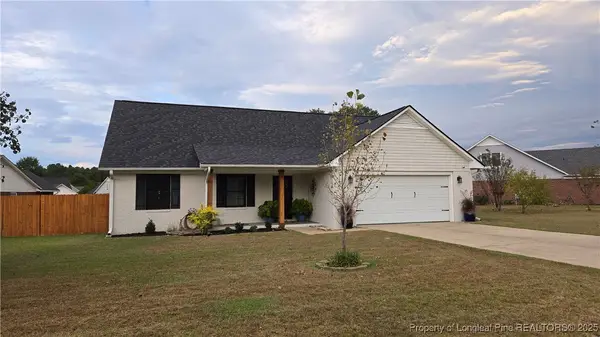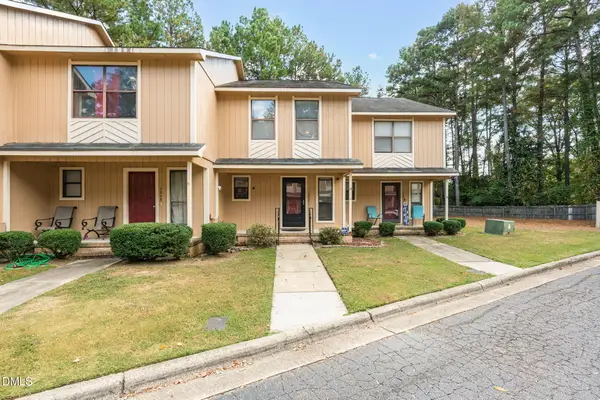6405 Riegelwood Street, Fayetteville, NC 28314
Local realty services provided by:ERA Strother Real Estate
6405 Riegelwood Street,Fayetteville, NC 28314
$229,900
- 3 Beds
- 3 Baths
- 1,591 sq. ft.
- Single family
- Pending
Listed by:dark horse group powered by lpt realty
Office:lpt realty llc.
MLS#:745458
Source:NC_FRAR
Price summary
- Price:$229,900
- Price per sq. ft.:$144.5
About this home
Curb appeal and a huge front yard greet you on this gorgeous tri-level home. Character and convenience meet in this adorable house that checks all the boxes with 3 separate living spaces on over a 1/3 acre lot. Yes please! From the moment you walk in, you will love the formal living room with huge windows and laminate flooring throughout the main level. The main floor is complete with a beautiful kitchen featuring stainless steel appliances and a formal dining room. Big windows and space to move are a highlight of this charmer. Downstairs enjoy the cozy but massive den/living room which includes a half bath for guests. Perfect for entertaining, the downstairs living room/bonus space goes right out to the huge backyard and patio awaiting parties, summer bbqs and new memories. Upstairs find all three bedrooms. Primary bedroom features beautiful en suite bathroom with stunning fully tiled tub/shower. Ceiling fans throughout all bedrooms, updated lighting, and blinds make this home move-in ready! Conveniently located near Fort Bragg, shopping, and restaurants.
Contact an agent
Home facts
- Year built:1980
- Listing ID #:745458
- Added:118 day(s) ago
- Updated:September 29, 2025 at 07:46 AM
Rooms and interior
- Bedrooms:3
- Total bathrooms:3
- Full bathrooms:2
- Half bathrooms:1
- Living area:1,591 sq. ft.
Heating and cooling
- Cooling:Central Air, Electric
- Heating:Heat Pump
Structure and exterior
- Year built:1980
- Building area:1,591 sq. ft.
- Lot area:0.34 Acres
Schools
- High school:Westover Senior High
- Middle school:Westover Middle School
Utilities
- Water:Public
- Sewer:Public Sewer
Finances and disclosures
- Price:$229,900
- Price per sq. ft.:$144.5
New listings near 6405 Riegelwood Street
- New
 $224,900Active3 beds 4 baths1,267 sq. ft.
$224,900Active3 beds 4 baths1,267 sq. ft.3226 Lynnhaven Drive, Fayetteville, NC 28312
MLS# 100533220Listed by: REALTY ONE GROUP ASPIRE - New
 $295,000Active4 beds 3 baths1,884 sq. ft.
$295,000Active4 beds 3 baths1,884 sq. ft.3609 Tenaille Street, Fayetteville, NC 28312
MLS# 750934Listed by: KELLER WILLIAMS REALTY (FAYETTEVILLE) - New
 Listed by ERA$175,000Active3 beds 2 baths1,150 sq. ft.
Listed by ERA$175,000Active3 beds 2 baths1,150 sq. ft.2658 Pine Springs Drive, Fayetteville, NC 28306
MLS# 750978Listed by: ERA STROTHER REAL ESTATE - New
 $16,500Active0.17 Acres
$16,500Active0.17 Acres212 Andy Street, Fayetteville, NC 28303
MLS# 750973Listed by: THE REAL ESTATE CONCIERGE - New
 $225,000Active3 beds 2 baths1,440 sq. ft.
$225,000Active3 beds 2 baths1,440 sq. ft.5905 Waters Edge Drive, Fayetteville, NC 28314
MLS# 750944Listed by: TOP CHOICE HOMES REALTY - New
 $282,000Active3 beds 2 baths1,589 sq. ft.
$282,000Active3 beds 2 baths1,589 sq. ft.1242 Brickyard Drive, Fayetteville, NC 28306
MLS# 750761Listed by: EXP REALTY LLC - New
 Listed by ERA$301,000Active3 beds 3 baths1,614 sq. ft.
Listed by ERA$301,000Active3 beds 3 baths1,614 sq. ft.4805 Laurelwood Place, Fayetteville, NC 28306
MLS# 750936Listed by: ERA STROTHER REAL ESTATE - New
 $195,000Active3 beds 2 baths1,293 sq. ft.
$195,000Active3 beds 2 baths1,293 sq. ft.7618 Decatur Drive, Fayetteville, NC 28303
MLS# 750909Listed by: ONNIT REALTY GROUP - New
 $320,000Active4 beds 3 baths2,241 sq. ft.
$320,000Active4 beds 3 baths2,241 sq. ft.112 Purple Martin Place, Fayetteville, NC 28306
MLS# 750950Listed by: REALTY ONE GROUP LIBERTY - New
 $120,000Active2 beds 3 baths1,223 sq. ft.
$120,000Active2 beds 3 baths1,223 sq. ft.1357 N Forest Drive, Fayetteville, NC 28303
MLS# 10124322Listed by: MARK SPAIN REAL ESTATE
