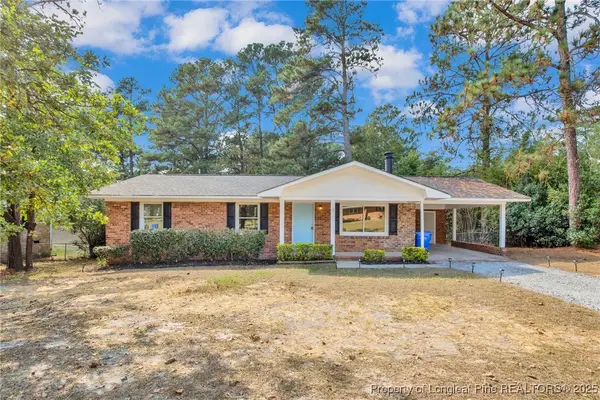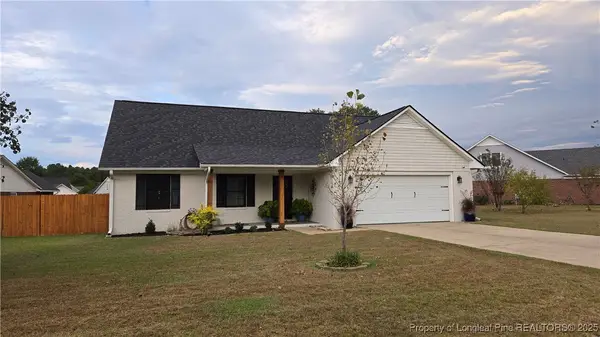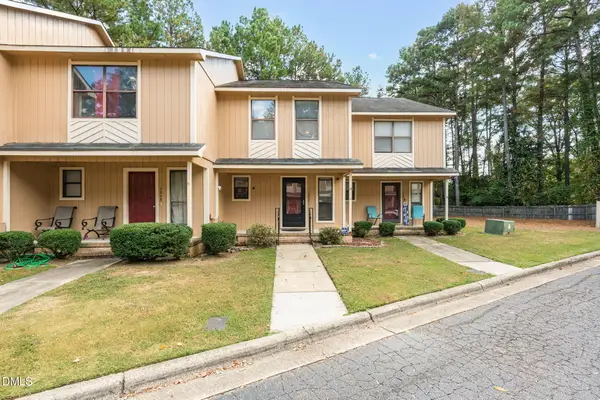6408 Redcliff Drive, Fayetteville, NC 28311
Local realty services provided by:ERA Strother Real Estate
Listed by:heck furmage
Office:coldwell banker advantage - fayetteville
MLS#:746696
Source:NC_FRAR
Price summary
- Price:$549,999
- Price per sq. ft.:$144.32
- Monthly HOA dues:$4.75
About this home
Don’t miss an incredible opportunity! Priced under $600,000 with approximately 3811 square feet, this gorgeous home is in Fairfield Farm and is perfect for the growing family and offers the convenience of easy access to Ft Bragg, Fayetteville and Raleigh via 1295. This home features 5 bedrooms, 3.5 baths, massive bonus room which is ideal for game room or teen retreat, formal dining room, study/home office, great room with fireplace and built-ins, eat-in kitchen with breakfast bar, large first floor master suite with spa like master bath featuring dual sink vanity, soaking tub, separate shower, walk in closet and separate water closet. New luxury vinyl flooring on the main level and all new carpeting on the second level. High end finishes include crown moldings, wainscoting, granite, dual oven range, beautiful cabinetry throughout the home, recessed lighting and tray ceilings. Exterior features included covered front porch, rear screened porch, patio and fenced back yard. New roof in 2023
Contact an agent
Home facts
- Year built:2012
- Listing ID #:746696
- Added:82 day(s) ago
- Updated:September 29, 2025 at 07:46 AM
Rooms and interior
- Bedrooms:5
- Total bathrooms:4
- Full bathrooms:3
- Half bathrooms:1
- Living area:3,811 sq. ft.
Heating and cooling
- Heating:Heat Pump
Structure and exterior
- Year built:2012
- Building area:3,811 sq. ft.
- Lot area:0.28 Acres
Schools
- High school:Pine Forest Senior High
- Middle school:Pine Forest Middle School
- Elementary school:Long Hill Elementary (2-5)
Utilities
- Water:Public
- Sewer:Public Sewer
Finances and disclosures
- Price:$549,999
- Price per sq. ft.:$144.32
New listings near 6408 Redcliff Drive
- New
 $224,900Active3 beds 4 baths1,267 sq. ft.
$224,900Active3 beds 4 baths1,267 sq. ft.3226 Lynnhaven Drive, Fayetteville, NC 28312
MLS# 100533220Listed by: REALTY ONE GROUP ASPIRE - New
 $295,000Active4 beds 3 baths1,884 sq. ft.
$295,000Active4 beds 3 baths1,884 sq. ft.3609 Tenaille Street, Fayetteville, NC 28312
MLS# 750934Listed by: KELLER WILLIAMS REALTY (FAYETTEVILLE) - New
 Listed by ERA$175,000Active3 beds 2 baths1,150 sq. ft.
Listed by ERA$175,000Active3 beds 2 baths1,150 sq. ft.2658 Pine Springs Drive, Fayetteville, NC 28306
MLS# 750978Listed by: ERA STROTHER REAL ESTATE - New
 $16,500Active0.17 Acres
$16,500Active0.17 Acres212 Andy Street, Fayetteville, NC 28303
MLS# 750973Listed by: THE REAL ESTATE CONCIERGE - New
 $225,000Active3 beds 2 baths1,440 sq. ft.
$225,000Active3 beds 2 baths1,440 sq. ft.5905 Waters Edge Drive, Fayetteville, NC 28314
MLS# 750944Listed by: TOP CHOICE HOMES REALTY - New
 $282,000Active3 beds 2 baths1,589 sq. ft.
$282,000Active3 beds 2 baths1,589 sq. ft.1242 Brickyard Drive, Fayetteville, NC 28306
MLS# 750761Listed by: EXP REALTY LLC - New
 Listed by ERA$301,000Active3 beds 3 baths1,614 sq. ft.
Listed by ERA$301,000Active3 beds 3 baths1,614 sq. ft.4805 Laurelwood Place, Fayetteville, NC 28306
MLS# 750936Listed by: ERA STROTHER REAL ESTATE - New
 $195,000Active3 beds 2 baths1,293 sq. ft.
$195,000Active3 beds 2 baths1,293 sq. ft.7618 Decatur Drive, Fayetteville, NC 28303
MLS# 750909Listed by: ONNIT REALTY GROUP - New
 $320,000Active4 beds 3 baths2,241 sq. ft.
$320,000Active4 beds 3 baths2,241 sq. ft.112 Purple Martin Place, Fayetteville, NC 28306
MLS# 750950Listed by: REALTY ONE GROUP LIBERTY - New
 $120,000Active2 beds 3 baths1,223 sq. ft.
$120,000Active2 beds 3 baths1,223 sq. ft.1357 N Forest Drive, Fayetteville, NC 28303
MLS# 10124322Listed by: MARK SPAIN REAL ESTATE
