6434 Kincross Avenue, Fayetteville, NC 28304
Local realty services provided by:ERA Parrish Realty Legacy Group
6434 Kincross Avenue,Fayetteville, NC 28304
$249,900
- 3 Beds
- 3 Baths
- 2,061 sq. ft.
- Single family
- Pending
Listed by: kevin wester
Office: destiny real estate
MLS#:LP753404
Source:RD
Price summary
- Price:$249,900
- Price per sq. ft.:$121.25
About this home
Discover a beautifully renovated home offering exceptional space, style, and flexibility. Permitted as a 3-bedroom, 2-bath septic system, this property also features an additional finished room and an additional finished full bath that provide valuable versatility—ideal for use as a guest suite, home office, playroom, or a potential 4th bedroom option.The interior showcases a wide-open floor plan, enhanced by LVP flooring installed on a diagonal for a custom designer feel. The kitchen has been fully opened to the great room, and the former garage has been finished and integrated into the main living area, creating an expansive space perfect for modern living and entertaining.Enjoy a brand-new kitchen complete with new cabinets, countertops, microwave, dishwasher, and gas stove. Fresh paint throughout, new carpet in all bedrooms, updated lighting, and a new tub/shower insert in one of the baths add comfort and peace of mind. The roof and HVAC ductwork were replaced in 2017.Outside, this home sits on an impressive half-acre lot—one of the largest in the community. The backyard is fully fenced with a striking curved cinder-block privacy wall and features a raised patio, ideal for cookouts, outdoor gatherings, or movie nights on the lawn.A rare blend of space, updates, and outdoor living—don’t miss this one!
Contact an agent
Home facts
- Year built:1968
- Listing ID #:LP753404
- Added:89 day(s) ago
- Updated:February 10, 2026 at 08:36 AM
Rooms and interior
- Bedrooms:3
- Total bathrooms:3
- Full bathrooms:3
- Living area:2,061 sq. ft.
Heating and cooling
- Heating:Gas Pack
Structure and exterior
- Year built:1968
- Building area:2,061 sq. ft.
- Lot area:0.5 Acres
Utilities
- Sewer:Septic Tank
Finances and disclosures
- Price:$249,900
- Price per sq. ft.:$121.25
New listings near 6434 Kincross Avenue
- New
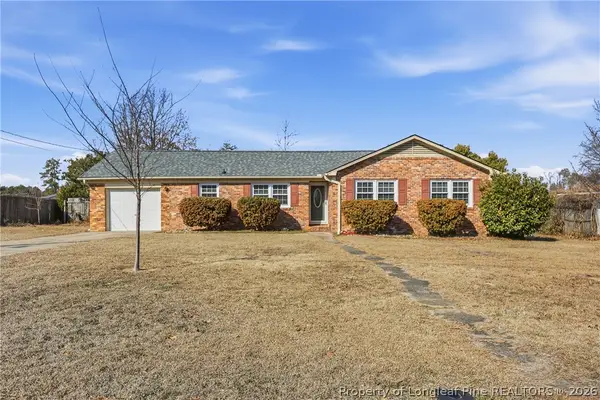 $218,000Active3 beds 2 baths1,514 sq. ft.
$218,000Active3 beds 2 baths1,514 sq. ft.503 Jamestown Avenue, Fayetteville, NC 28303
MLS# 757250Listed by: EXP REALTY LLC - New
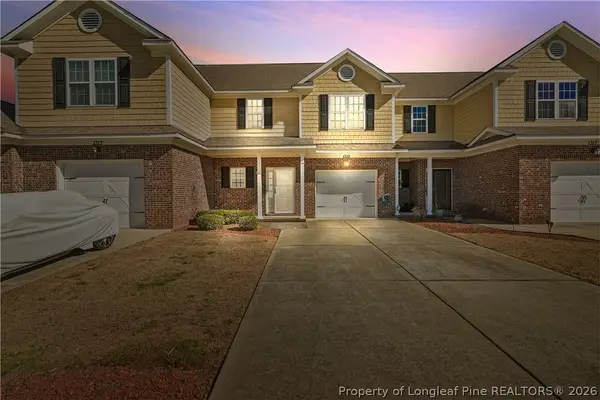 $246,000Active3 beds 3 baths1,700 sq. ft.
$246,000Active3 beds 3 baths1,700 sq. ft.1315 Braybrooke Place, Fayetteville, NC 28314
MLS# 757275Listed by: LEVEL UP REALTY & PROPERTY MANAGEMENT - New
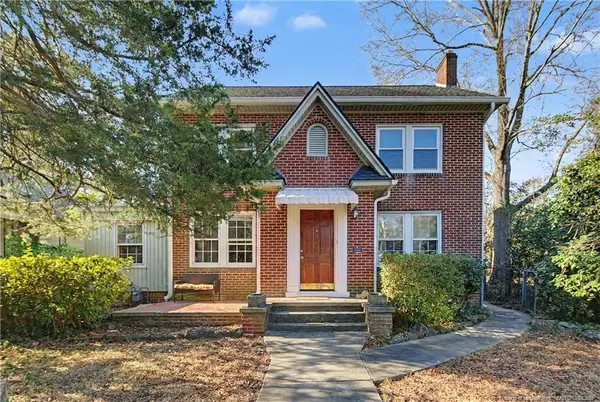 $339,500Active3 beds 2 baths1,881 sq. ft.
$339,500Active3 beds 2 baths1,881 sq. ft.207 Hillcrest Avenue, Fayetteville, NC 28305
MLS# LP756666Listed by: TOWNSEND REAL ESTATE - New
 $513,000Active3 beds 4 baths3,740 sq. ft.
$513,000Active3 beds 4 baths3,740 sq. ft.1351 Halibut Street, Fayetteville, NC 28312
MLS# LP757256Listed by: EVOLVE REALTY - Open Fri, 11 to 1amNew
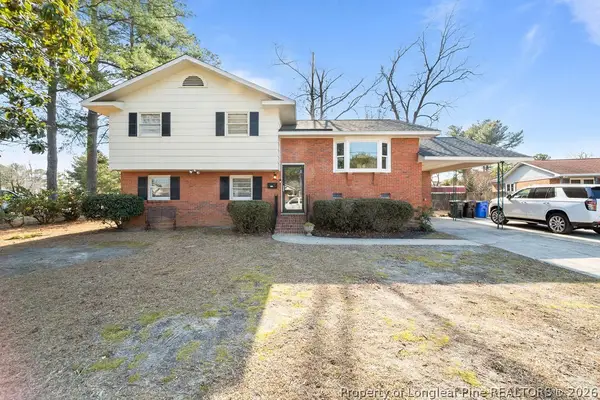 $267,500Active3 beds 3 baths1,762 sq. ft.
$267,500Active3 beds 3 baths1,762 sq. ft.2929 Skycrest Drive, Fayetteville, NC 28304
MLS# 757269Listed by: EXP REALTY OF TRIANGLE NC - New
 $640,000Active5 beds 4 baths3,332 sq. ft.
$640,000Active5 beds 4 baths3,332 sq. ft.3630 Dove Meadow Trail, Fayetteville, NC 28306
MLS# 757260Listed by: REAL BROKER LLC  $132,500Pending3 beds 2 baths1,111 sq. ft.
$132,500Pending3 beds 2 baths1,111 sq. ft.698 Dowfield Drive, Fayetteville, NC 28311
MLS# LP757108Listed by: RE/MAX CHOICE- New
 $363,000Active3 beds 3 baths2,211 sq. ft.
$363,000Active3 beds 3 baths2,211 sq. ft.7613 Trappers Road, Fayetteville, NC 28311
MLS# 10145803Listed by: MARK SPAIN REAL ESTATE - New
 $600,000Active103.93 Acres
$600,000Active103.93 Acres00 Division Place, Fayetteville, NC 28312
MLS# 10145811Listed by: WHITETAIL PROPERTIES, LLC - New
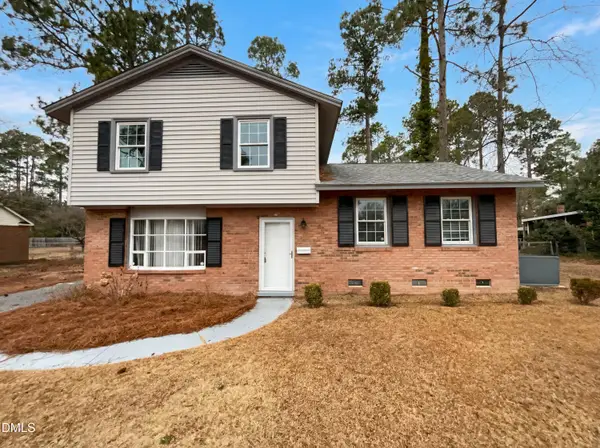 $234,000Active3 beds 3 baths1,040 sq. ft.
$234,000Active3 beds 3 baths1,040 sq. ft.506 Shoreline Drive, Fayetteville, NC 28311
MLS# 10145817Listed by: MARK SPAIN REAL ESTATE

