6528 Foxberry Road, Fayetteville, NC 28314
Local realty services provided by:ERA Strother Real Estate
6528 Foxberry Road,Fayetteville, NC 28314
$399,999
- 3 Beds
- 2 Baths
- 2,393 sq. ft.
- Single family
- Active
Listed by: johnny mckoy jr.
Office: mckoy realty inc
MLS#:100520485
Source:NC_CCAR
Price summary
- Price:$399,999
- Price per sq. ft.:$167.15
About this home
Welcome Home, Welcome!!! This Gorgeous well maintained home sitting inside the well established subdivision ''Remington'' is one you don't want to miss!! This traditional 2 story home has hardwood floors throughout the home ,new kitchen stainless steel appliances. This home features a traditional layout with Large Living room w/ fireplace and extra room at front of the house that could be used for office space or formal living. Downstairs features grand Master Suite w/ dual sink vanity, large WIC, separate jetted tub & shower. Upstairs includes a hall bath, 2 Additional bedrooms and huge 4th bedroom/bonus room! Outside features a large fenced in beautiful backyard with nice deck perfect for entertaining. This home is equipped with a generator that runs the whole house with less than 100 hrs running time. When primary power is lost for 40 seconds, it automatically kicks in. It is monitored by Comfort First via wi-fi to ensure it is always ready. They also provide an annual tune up service. Conveniently located to shopping/dining and an easy commute to Fort Bragg. Again you don't want to miss this one!!
Contact an agent
Home facts
- Year built:1998
- Listing ID #:100520485
- Added:205 day(s) ago
- Updated:February 13, 2026 at 11:20 AM
Rooms and interior
- Bedrooms:3
- Total bathrooms:2
- Full bathrooms:2
- Living area:2,393 sq. ft.
Heating and cooling
- Cooling:Heat Pump
- Heating:Gas Pack, Heat Pump, Heating, Natural Gas
Structure and exterior
- Roof:Metal
- Year built:1998
- Building area:2,393 sq. ft.
- Lot area:0.38 Acres
Schools
- High school:Seventy-First
- Middle school:Anne Chesnutt
- Elementary school:Loyd Auman
Finances and disclosures
- Price:$399,999
- Price per sq. ft.:$167.15
New listings near 6528 Foxberry Road
- New
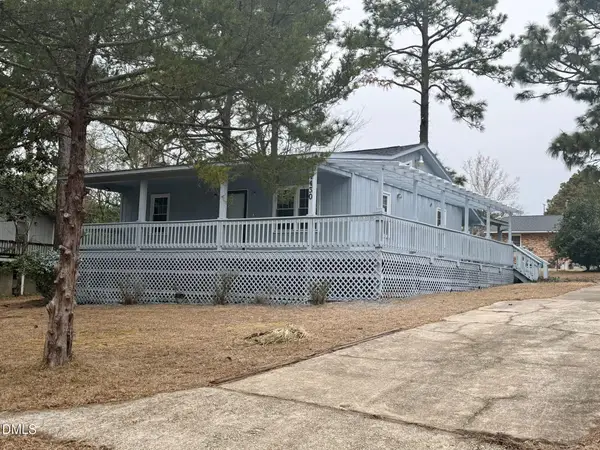 $146,000Active2 beds 2 baths900 sq. ft.
$146,000Active2 beds 2 baths900 sq. ft.4430 Atlantic Avenue, Fayetteville, NC 28306
MLS# 10146283Listed by: RE/MAX ONE HUNDRED - New
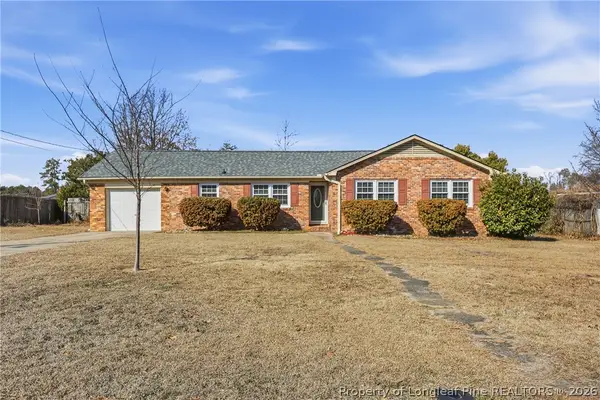 $218,000Active3 beds 2 baths1,514 sq. ft.
$218,000Active3 beds 2 baths1,514 sq. ft.503 Jamestown Avenue, Fayetteville, NC 28303
MLS# 757250Listed by: EXP REALTY LLC - New
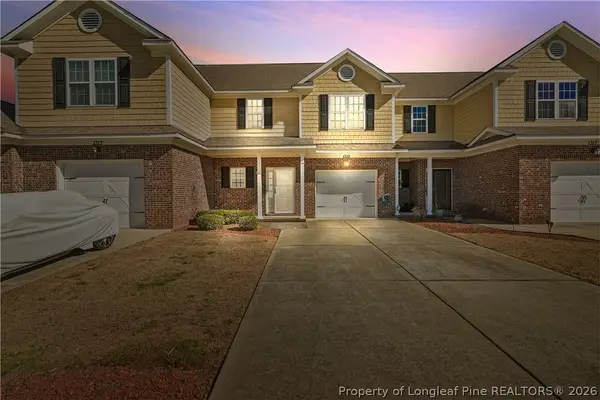 $246,000Active3 beds 3 baths1,700 sq. ft.
$246,000Active3 beds 3 baths1,700 sq. ft.1315 Braybrooke Place, Fayetteville, NC 28314
MLS# 757275Listed by: LEVEL UP REALTY & PROPERTY MANAGEMENT - New
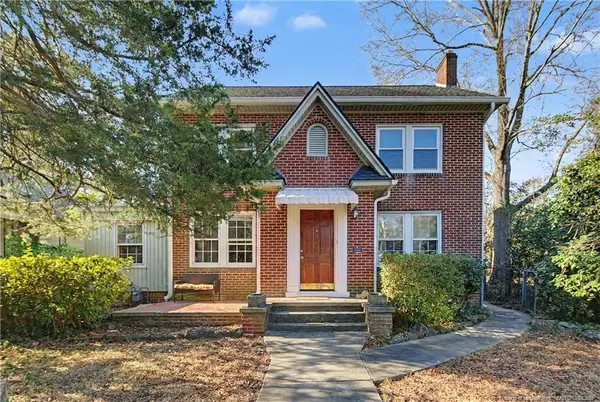 $339,500Active3 beds 2 baths1,881 sq. ft.
$339,500Active3 beds 2 baths1,881 sq. ft.207 Hillcrest Avenue, Fayetteville, NC 28305
MLS# LP756666Listed by: TOWNSEND REAL ESTATE - New
 $513,000Active3 beds 4 baths3,740 sq. ft.
$513,000Active3 beds 4 baths3,740 sq. ft.1351 Halibut Street, Fayetteville, NC 28312
MLS# LP757256Listed by: EVOLVE REALTY - Open Fri, 11 to 1amNew
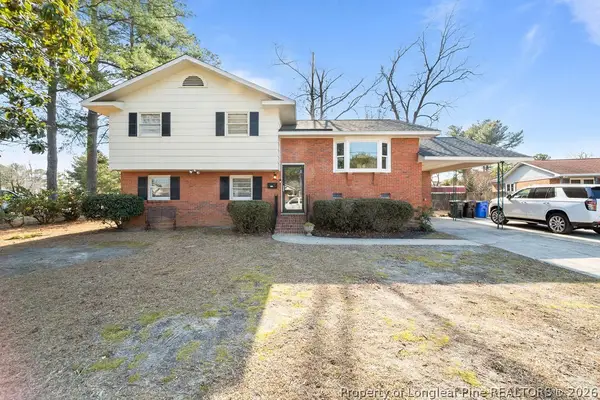 $267,500Active3 beds 3 baths1,762 sq. ft.
$267,500Active3 beds 3 baths1,762 sq. ft.2929 Skycrest Drive, Fayetteville, NC 28304
MLS# 757269Listed by: EXP REALTY OF TRIANGLE NC - New
 $640,000Active5 beds 4 baths3,332 sq. ft.
$640,000Active5 beds 4 baths3,332 sq. ft.3630 Dove Meadow Trail, Fayetteville, NC 28306
MLS# 757260Listed by: REAL BROKER LLC  $132,500Pending3 beds 2 baths1,111 sq. ft.
$132,500Pending3 beds 2 baths1,111 sq. ft.698 Dowfield Drive, Fayetteville, NC 28311
MLS# LP757108Listed by: RE/MAX CHOICE- New
 $363,000Active3 beds 3 baths2,211 sq. ft.
$363,000Active3 beds 3 baths2,211 sq. ft.7613 Trappers Road, Fayetteville, NC 28311
MLS# 10145803Listed by: MARK SPAIN REAL ESTATE - New
 $600,000Active103.93 Acres
$600,000Active103.93 Acres00 Division Place, Fayetteville, NC 28312
MLS# 10145811Listed by: WHITETAIL PROPERTIES, LLC

