- ERA
- North Carolina
- Fayetteville
- 6557 Baldoon Drive
6557 Baldoon Drive, Fayetteville, NC 28314
Local realty services provided by:ERA Live Moore
6557 Baldoon Drive,Fayetteville, NC 28314
$174,900
- 4 Beds
- 2 Baths
- 1,261 sq. ft.
- Single family
- Pending
Listed by: ahmed mustafa
Office: real broker, llc.
MLS#:10102911
Source:RD
Price summary
- Price:$174,900
- Price per sq. ft.:$138.7
About this home
Step into this beautifully renovated 4-bedroom, 1.5-bathroom home and enjoy the perfect blend of modern amenities and cozy charm. The newly remodeled kitchen boasts brand-new stainless steel appliances, stunning granite countertops, stylish new cabinets, and a chic backsplash that adds the perfect finishing touch. The bathrooms have been thoughtfully updated, including a fully tiled shower, a new toilet, and contemporary fixtures.
Fresh paint throughout the home brings a bright, welcoming feel, complemented by new light fixtures and ceiling fans. Every interior door has been replaced, adding a fresh, clean look to each room. Enjoy year-round comfort with a HVAC system installed in 2022 and a new water heater.
Relax on the inviting covered front porch or entertain guests on the covered back patio, which overlooks a spacious fenced-in backyard with a handy exterior shed for extra storage.
This home is move-in ready and waiting for you to make it yours! Don't miss this opportunity—schedule your showing today!
(Some photos have been virtually staged) SHED IS GIVING AS A GIFT TO BUYERS.
Contact an agent
Home facts
- Year built:1964
- Listing ID #:10102911
- Added:241 day(s) ago
- Updated:February 10, 2026 at 08:36 AM
Rooms and interior
- Bedrooms:4
- Total bathrooms:2
- Full bathrooms:1
- Half bathrooms:1
- Living area:1,261 sq. ft.
Heating and cooling
- Cooling:Ceiling Fan(s), Electric, Heat Pump
- Heating:Heat Pump
Structure and exterior
- Roof:Shingle
- Year built:1964
- Building area:1,261 sq. ft.
- Lot area:0.29 Acres
Schools
- High school:Cumberland - Westover
- Middle school:Cumberland - Westover
- Elementary school:Cumberland - Cliffdale
Utilities
- Water:Public
- Sewer:Public Sewer
Finances and disclosures
- Price:$174,900
- Price per sq. ft.:$138.7
- Tax amount:$1,430
New listings near 6557 Baldoon Drive
- New
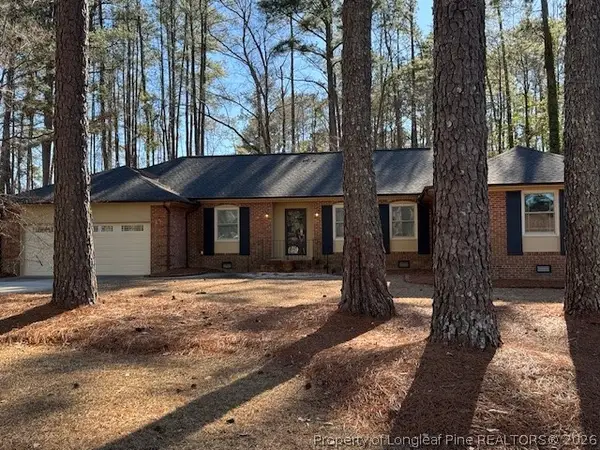 $320,000Active4 beds 2 baths2,316 sq. ft.
$320,000Active4 beds 2 baths2,316 sq. ft.5737 Dobson Drive, Fayetteville, NC 28311
MLS# 757162Listed by: AT HOME REALTY - New
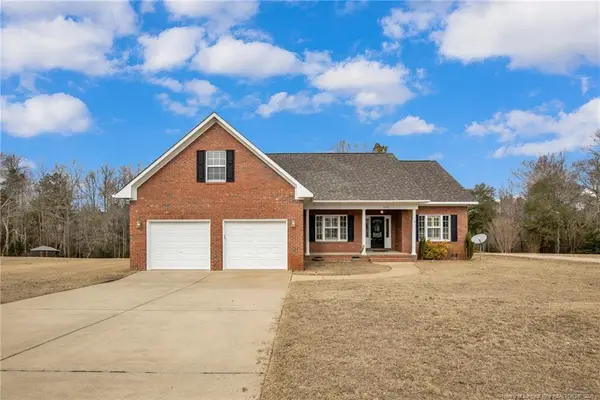 $414,900Active4 beds 3 baths2,531 sq. ft.
$414,900Active4 beds 3 baths2,531 sq. ft.6980 Glynn Mill Farm Drive, Fayetteville, NC 28306
MLS# LP757159Listed by: KELLER WILLIAMS REALTY (FAYETTEVILLE) - Open Sat, 10am to 12pmNew
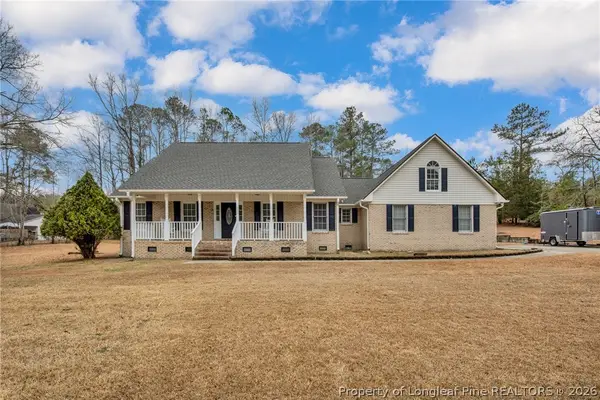 $405,000Active3 beds 3 baths2,355 sq. ft.
$405,000Active3 beds 3 baths2,355 sq. ft.411 Timberline Drive, Fayetteville, NC 28311
MLS# 756743Listed by: KELLER WILLIAMS REALTY (FAYETTEVILLE) - Coming Soon
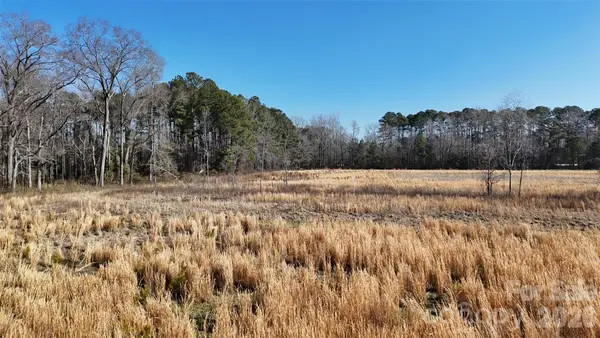 $600,000Coming Soon-- Acres
$600,000Coming Soon-- Acres00 Division Place, Fayetteville, NC 28312
MLS# 4344616Listed by: WHITETAIL PROPERTIES REAL ESTATE LLC - New
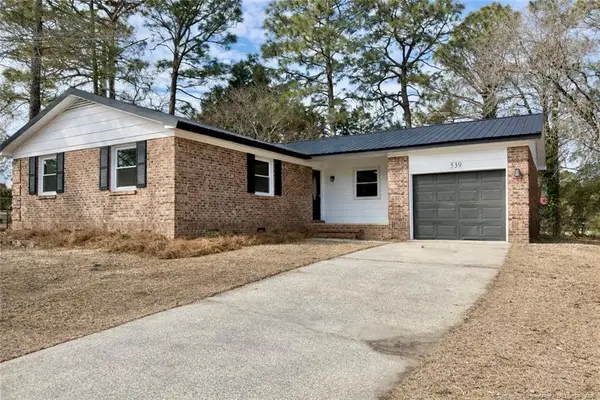 $224,900Active3 beds 2 baths1,334 sq. ft.
$224,900Active3 beds 2 baths1,334 sq. ft.539 Nottingham Drive, Fayetteville, NC 28311
MLS# LP757103Listed by: BLOOM REALTY - New
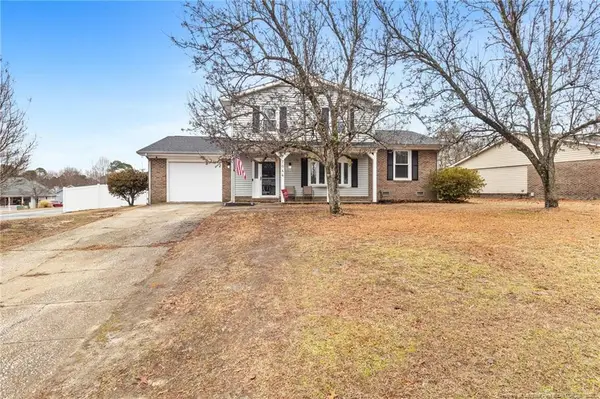 $269,900Active3 beds 3 baths1,737 sq. ft.
$269,900Active3 beds 3 baths1,737 sq. ft.7044 Timbercroft Lane, Fayetteville, NC 28314
MLS# LP757124Listed by: FATHOM REALTY NC, LLC FAY. - New
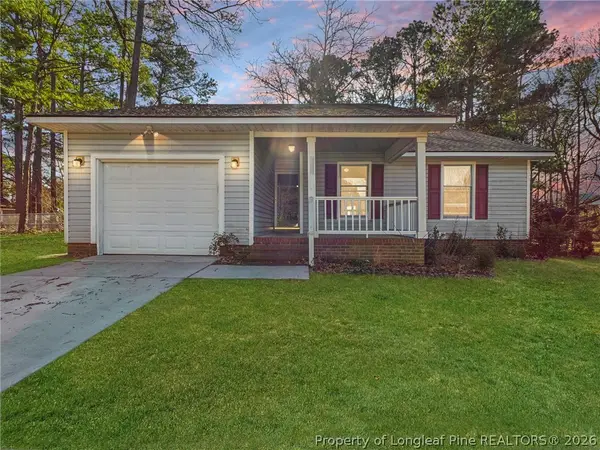 $215,000Active3 beds 2 baths1,081 sq. ft.
$215,000Active3 beds 2 baths1,081 sq. ft.9380 Castle Falls Circle, Fayetteville, NC 28314
MLS# 756667Listed by: ACE REAL ESTATE - New
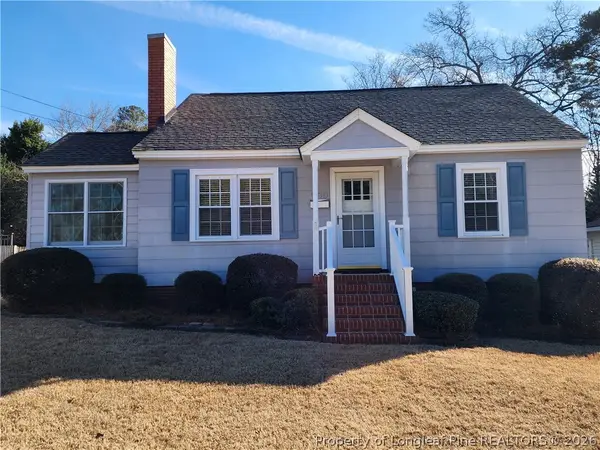 $170,000Active2 beds 1 baths1,080 sq. ft.
$170,000Active2 beds 1 baths1,080 sq. ft.930 Chester Circle, Fayetteville, NC 28303
MLS# 757126Listed by: PREMIER LOCAL REAL ESTATE, LLC. - Open Wed, 10am to 6pmNew
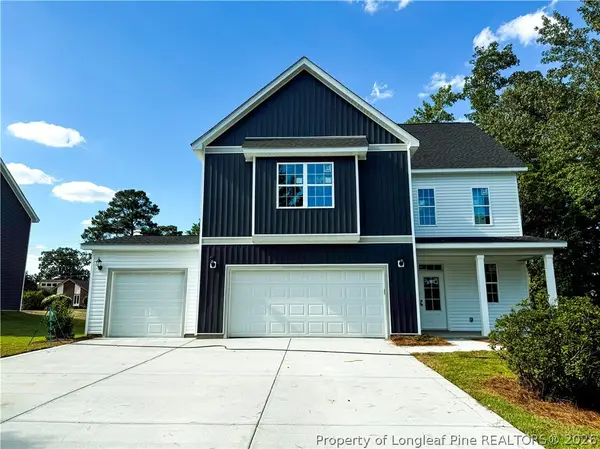 $405,000Active4 beds 4 baths2,619 sq. ft.
$405,000Active4 beds 4 baths2,619 sq. ft.7194 Manassas Street, Fayetteville, NC 28304
MLS# 757132Listed by: EVOLVE REALTY - New
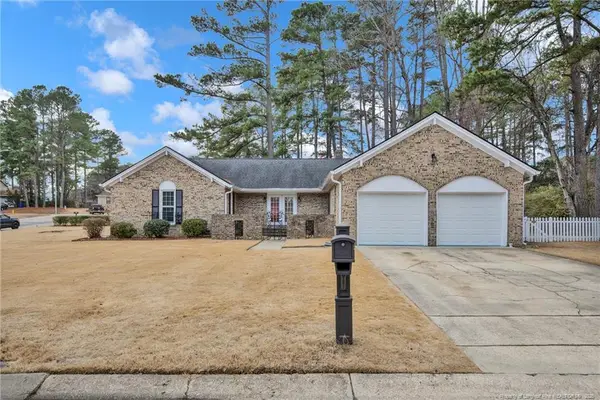 $312,000Active3 beds 2 baths1,822 sq. ft.
$312,000Active3 beds 2 baths1,822 sq. ft.3403 Regiment Drive, Fayetteville, NC 28303
MLS# LP756519Listed by: ALL AMERICAN REALTY GROUP

