6716 Willowbrook Drive #6, Fayetteville, NC 28314
Local realty services provided by:ERA Live Moore
6716 Willowbrook Drive #6,Fayetteville, NC 28314
$97,000
- 3 Beds
- 2 Baths
- 1,276 sq. ft.
- Condominium
- Pending
Listed by: mickey phillips jr
Office: bedrock realty
MLS#:LP750218
Source:RD
Price summary
- Price:$97,000
- Price per sq. ft.:$76.02
- Monthly HOA dues:$192
About this home
This 3-bedroom, 2-bath condo is in a prime location near the entrance and offers serene wooded views. The unit includes numerous upgrades beyond the neighborhood standard:Updated light fixtures, door handles, and hardware throughoutFully renovated kitchen with new cabinets and tile flooringReal hardwood floors in the Great Room, Dining Room, and HallwayCeramic tile in the Kitchen, Baths, Laundry, and FoyerRenovated hall bath with upgraded sink cabinet with granite top, tile floor, and tiled tub surroundMaster bath featuring a custom tile shower, soaker tub with tile surround, and a custom sink cabinetHVAC replaced within the past 7 yearsSliding glass door and all windows previously replacedUpgraded French door refrigerator (just a few years old)This open floor plan, second-floor unit offers stunning wooded views, a walk-in closet in the master bedroom, and an additional walk-in storage closet in the Great Room.
Contact an agent
Home facts
- Year built:1992
- Listing ID #:LP750218
- Added:152 day(s) ago
- Updated:February 10, 2026 at 08:36 AM
Rooms and interior
- Bedrooms:3
- Total bathrooms:2
- Full bathrooms:2
- Living area:1,276 sq. ft.
Heating and cooling
- Heating:Heat Pump
Structure and exterior
- Year built:1992
- Building area:1,276 sq. ft.
- Lot area:0.24 Acres
Finances and disclosures
- Price:$97,000
- Price per sq. ft.:$76.02
New listings near 6716 Willowbrook Drive #6
- New
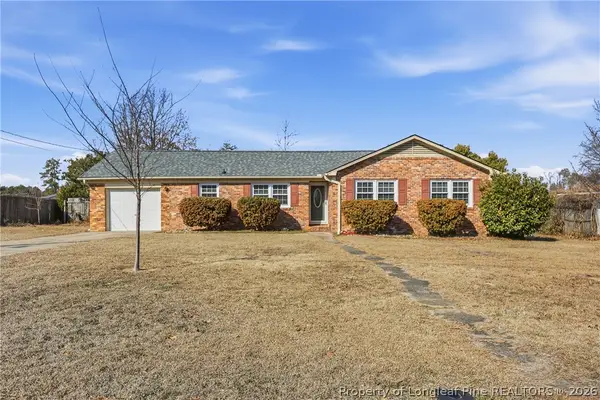 $218,000Active3 beds 2 baths1,514 sq. ft.
$218,000Active3 beds 2 baths1,514 sq. ft.503 Jamestown Avenue, Fayetteville, NC 28303
MLS# 757250Listed by: EXP REALTY LLC - New
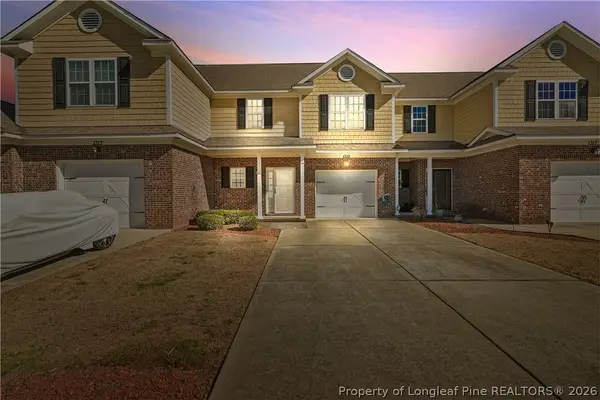 $246,000Active3 beds 3 baths1,700 sq. ft.
$246,000Active3 beds 3 baths1,700 sq. ft.1315 Braybrooke Place, Fayetteville, NC 28314
MLS# 757275Listed by: LEVEL UP REALTY & PROPERTY MANAGEMENT - New
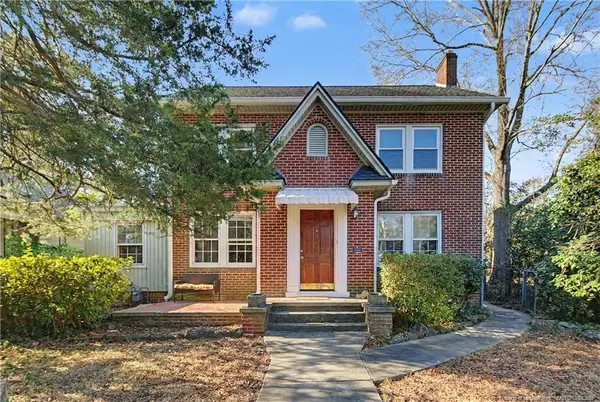 $339,500Active3 beds 2 baths1,881 sq. ft.
$339,500Active3 beds 2 baths1,881 sq. ft.207 Hillcrest Avenue, Fayetteville, NC 28305
MLS# LP756666Listed by: TOWNSEND REAL ESTATE - New
 $513,000Active3 beds 4 baths3,740 sq. ft.
$513,000Active3 beds 4 baths3,740 sq. ft.1351 Halibut Street, Fayetteville, NC 28312
MLS# LP757256Listed by: EVOLVE REALTY - Open Fri, 11 to 1amNew
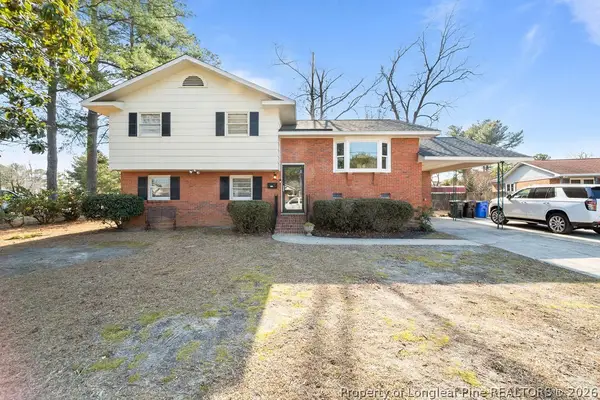 $267,500Active3 beds 3 baths1,762 sq. ft.
$267,500Active3 beds 3 baths1,762 sq. ft.2929 Skycrest Drive, Fayetteville, NC 28304
MLS# 757269Listed by: EXP REALTY OF TRIANGLE NC - New
 $640,000Active5 beds 4 baths3,332 sq. ft.
$640,000Active5 beds 4 baths3,332 sq. ft.3630 Dove Meadow Trail, Fayetteville, NC 28306
MLS# 757260Listed by: REAL BROKER LLC  $132,500Pending3 beds 2 baths1,111 sq. ft.
$132,500Pending3 beds 2 baths1,111 sq. ft.698 Dowfield Drive, Fayetteville, NC 28311
MLS# LP757108Listed by: RE/MAX CHOICE- New
 $363,000Active3 beds 3 baths2,211 sq. ft.
$363,000Active3 beds 3 baths2,211 sq. ft.7613 Trappers Road, Fayetteville, NC 28311
MLS# 10145803Listed by: MARK SPAIN REAL ESTATE - New
 $600,000Active103.93 Acres
$600,000Active103.93 Acres00 Division Place, Fayetteville, NC 28312
MLS# 10145811Listed by: WHITETAIL PROPERTIES, LLC - New
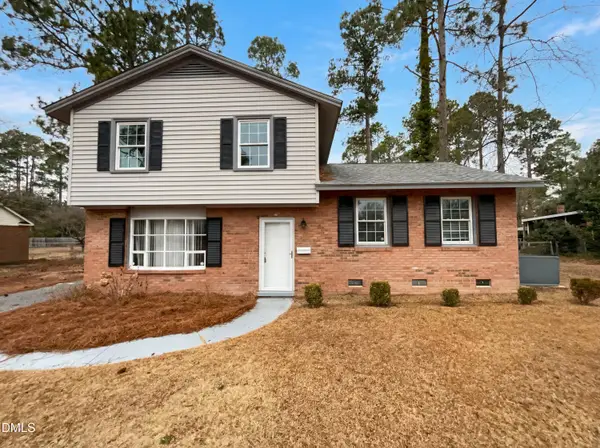 $234,000Active3 beds 3 baths1,040 sq. ft.
$234,000Active3 beds 3 baths1,040 sq. ft.506 Shoreline Drive, Fayetteville, NC 28311
MLS# 10145817Listed by: MARK SPAIN REAL ESTATE

