6804 Timbercroft Lane, Fayetteville, NC 28314
Local realty services provided by:ERA Live Moore
6804 Timbercroft Lane,Fayetteville, NC 28314
$285,000
- 3 Beds
- 2 Baths
- 2,005 sq. ft.
- Single family
- Active
Listed by: april pope
Office: pappas realty
MLS#:LP756053
Source:RD
Price summary
- Price:$285,000
- Price per sq. ft.:$142.14
About this home
Come home to your beautifully designed, custom, very private oasis! 3 bedrooms, 2 full baths, completely remodeled open concept with your very own outdoor sanctuary, featuring a brand new above ground pool, large wooden deck and concrete patio, right here in Fayetteville! 2-5 minutes from everything you need. This home has it all! Full water filtration system, 10 year old HVAC, Roof replaced within 15 years, new laminate and carpet flooring, extra large attic space for storage, outdoor shed, and a heated and cooled gym or in-law suite! The open concept and double glass door allows you plenty of natural sunlight and lets you keep a watch outback while you're hanging out in the kitchen with your special made spice rack or relaxing in front of the soul soothing wood burning stove. This home has fresh paint, new windows and is filled with love and laughter and waiting on it's new owner. Schedule your tour today!
Contact an agent
Home facts
- Year built:1979
- Listing ID #:LP756053
- Added:114 day(s) ago
- Updated:February 10, 2026 at 04:34 PM
Rooms and interior
- Bedrooms:3
- Total bathrooms:2
- Full bathrooms:2
- Living area:2,005 sq. ft.
Structure and exterior
- Year built:1979
- Building area:2,005 sq. ft.
- Lot area:0.34 Acres
Schools
- Middle school:Cumberland County Schools
Finances and disclosures
- Price:$285,000
- Price per sq. ft.:$142.14
New listings near 6804 Timbercroft Lane
- New
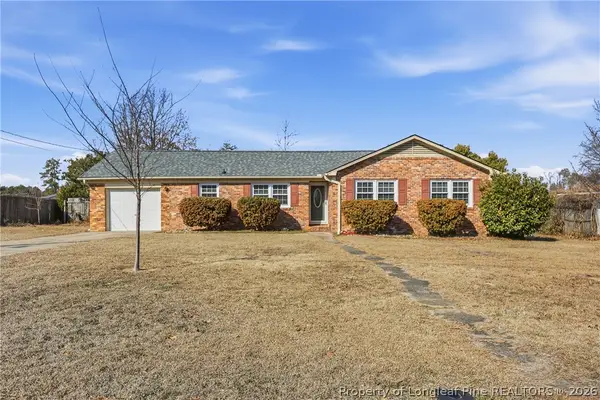 $218,000Active3 beds 2 baths1,514 sq. ft.
$218,000Active3 beds 2 baths1,514 sq. ft.503 Jamestown Avenue, Fayetteville, NC 28303
MLS# 757250Listed by: EXP REALTY LLC - New
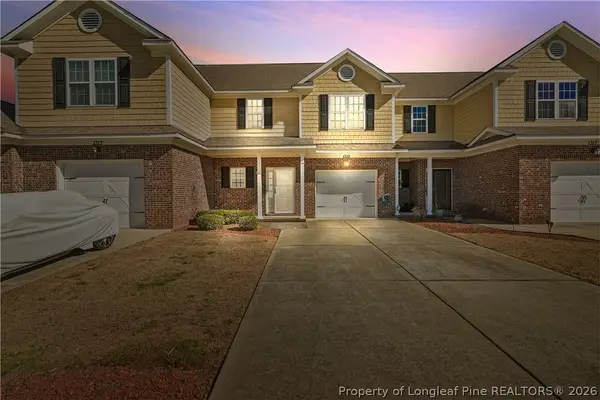 $246,000Active3 beds 3 baths1,700 sq. ft.
$246,000Active3 beds 3 baths1,700 sq. ft.1315 Braybrooke Place, Fayetteville, NC 28314
MLS# 757275Listed by: LEVEL UP REALTY & PROPERTY MANAGEMENT - New
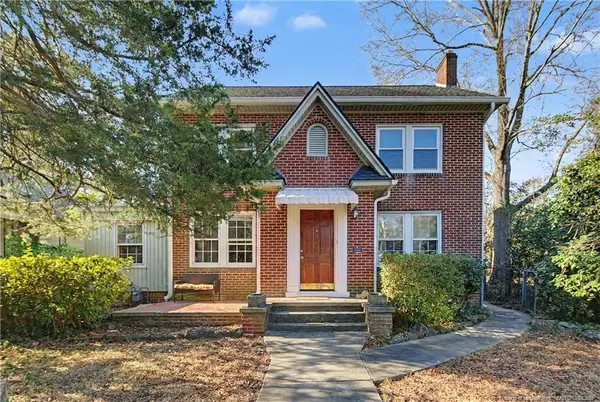 $339,500Active3 beds 2 baths1,881 sq. ft.
$339,500Active3 beds 2 baths1,881 sq. ft.207 Hillcrest Avenue, Fayetteville, NC 28305
MLS# LP756666Listed by: TOWNSEND REAL ESTATE - New
 $513,000Active3 beds 4 baths3,740 sq. ft.
$513,000Active3 beds 4 baths3,740 sq. ft.1351 Halibut Street, Fayetteville, NC 28312
MLS# LP757256Listed by: EVOLVE REALTY - Open Fri, 11 to 1amNew
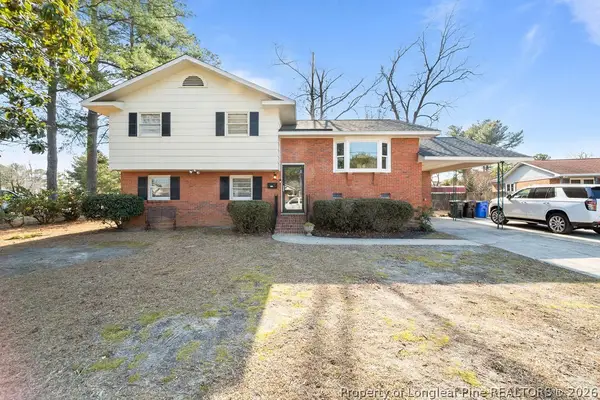 $267,500Active3 beds 3 baths1,762 sq. ft.
$267,500Active3 beds 3 baths1,762 sq. ft.2929 Skycrest Drive, Fayetteville, NC 28304
MLS# 757269Listed by: EXP REALTY OF TRIANGLE NC - New
 $640,000Active5 beds 4 baths3,332 sq. ft.
$640,000Active5 beds 4 baths3,332 sq. ft.3630 Dove Meadow Trail, Fayetteville, NC 28306
MLS# 757260Listed by: REAL BROKER LLC  $132,500Pending3 beds 2 baths1,111 sq. ft.
$132,500Pending3 beds 2 baths1,111 sq. ft.698 Dowfield Drive, Fayetteville, NC 28311
MLS# LP757108Listed by: RE/MAX CHOICE- New
 $363,000Active3 beds 3 baths2,211 sq. ft.
$363,000Active3 beds 3 baths2,211 sq. ft.7613 Trappers Road, Fayetteville, NC 28311
MLS# 10145803Listed by: MARK SPAIN REAL ESTATE - New
 $600,000Active103.93 Acres
$600,000Active103.93 Acres00 Division Place, Fayetteville, NC 28312
MLS# 10145811Listed by: WHITETAIL PROPERTIES, LLC - New
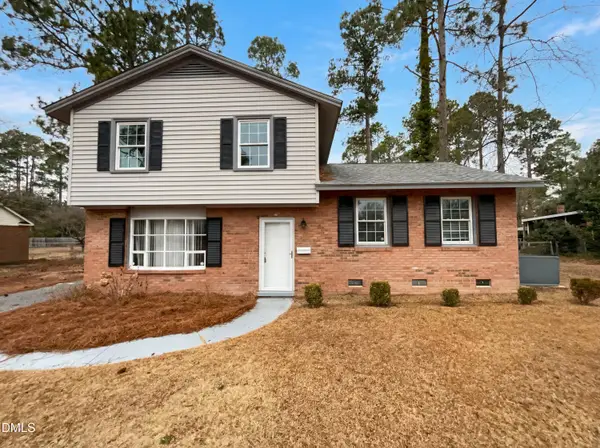 $234,000Active3 beds 3 baths1,040 sq. ft.
$234,000Active3 beds 3 baths1,040 sq. ft.506 Shoreline Drive, Fayetteville, NC 28311
MLS# 10145817Listed by: MARK SPAIN REAL ESTATE

