6841 Munford Drive, Fayetteville, NC 28306
Local realty services provided by:ERA Strother Real Estate
Listed by: matthew barrett
Office: coldwell banker advantage - fayetteville
MLS#:751881
Source:NC_FRAR
Price summary
- Price:$559,500
- Price per sq. ft.:$181.89
- Monthly HOA dues:$83.33
About this home
One of Gates Four's premier, private locations that provides a secluded pool & pool house setting with thick tree cover from natural wooded land that separates the property from neighbors. This large lot at the end of the cul-de-sac is a private oasis that is a must-see. Meticulously maintained custom brick home (3,076 square feet) with stunning hardwood floors throughout the main level. The downstairs master suite has views of the pool and gorgeous bathroom renovations, jetted tub, oversized shower and a custom walk-in-closet with hardwoods. The Pool House, Sunroom and 3rd Garage are all heated and cooled with their own HVAC units. There are 2 living areas downstairs, gorgeous formal dining room and a breakfast area with pool views. Large bonus room in addition to the 4 bedrooms. This professionally irrigated landscape, both front and back, welcomes you to this meticulously crafted showplace.
Contact an agent
Home facts
- Year built:1998
- Listing ID #:751881
- Added:60 day(s) ago
- Updated:December 12, 2025 at 08:55 AM
Rooms and interior
- Bedrooms:4
- Total bathrooms:3
- Full bathrooms:2
- Half bathrooms:1
- Living area:3,076 sq. ft.
Heating and cooling
- Cooling:Central Air
- Heating:Gas, Heat Pump
Structure and exterior
- Year built:1998
- Building area:3,076 sq. ft.
- Lot area:0.59 Acres
Schools
- High school:Jack Britt Senior High
- Middle school:John Griffin Middle School
Utilities
- Water:Public
- Sewer:Public Sewer
Finances and disclosures
- Price:$559,500
- Price per sq. ft.:$181.89
New listings near 6841 Munford Drive
- New
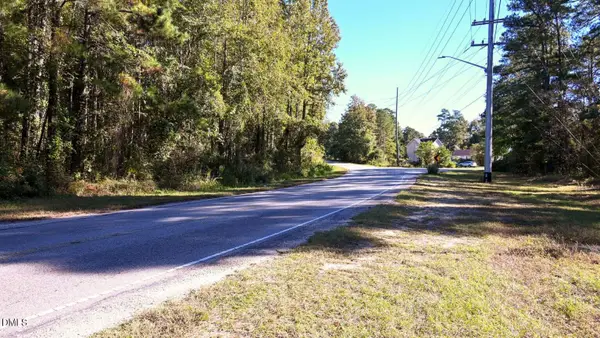 $39,997Active3.79 Acres
$39,997Active3.79 Acres906 Shaw Mill Road, Fayetteville, NC 28311
MLS# 10137391Listed by: CHOSEN REAL ESTATE GROUP - New
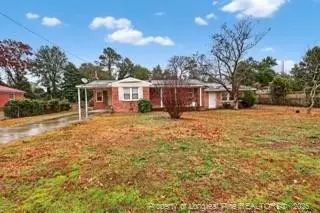 $175,000Active3 beds 2 baths1,808 sq. ft.
$175,000Active3 beds 2 baths1,808 sq. ft.3117 Dyke Street, Fayetteville, NC 28306
MLS# LP754450Listed by: THE BROWN KEYS REAL ESTATE - New
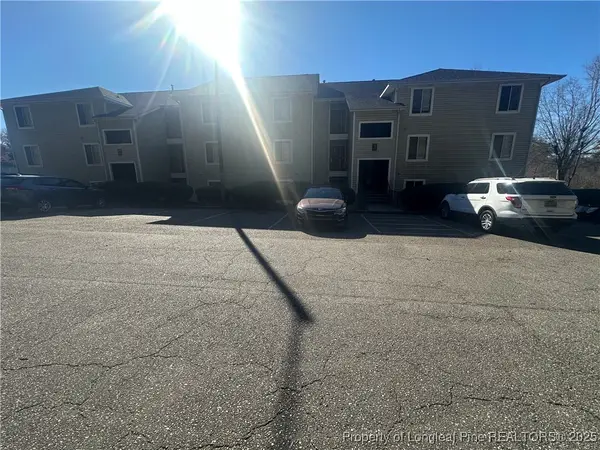 $135,000Active2 beds 2 baths1,060 sq. ft.
$135,000Active2 beds 2 baths1,060 sq. ft.3374 Galleria Drive #3, Fayetteville, NC 28303
MLS# 754639Listed by: BEDROCK REALTY - New
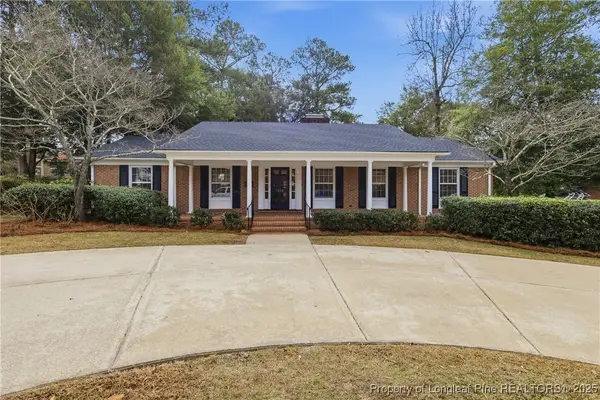 $360,000Active3 beds 2 baths2,201 sq. ft.
$360,000Active3 beds 2 baths2,201 sq. ft.1513 Raeford Road, Fayetteville, NC 28305
MLS# 754636Listed by: COLDWELL BANKER ADVANTAGE - FAYETTEVILLE - New
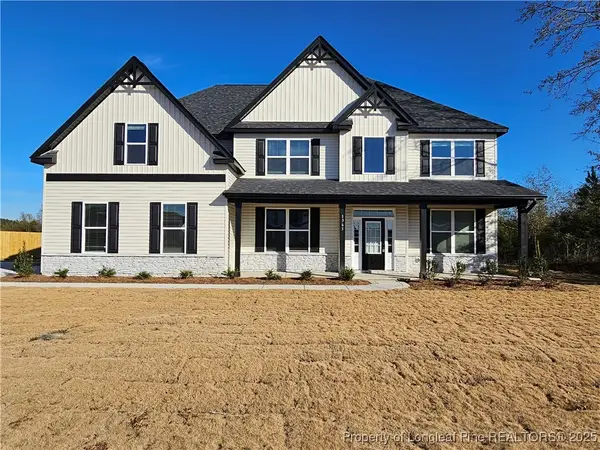 $519,900Active3 beds 4 baths3,740 sq. ft.
$519,900Active3 beds 4 baths3,740 sq. ft.1365 Halibut Street, Fayetteville, NC 28312
MLS# 754638Listed by: EVOLVE REALTY - New
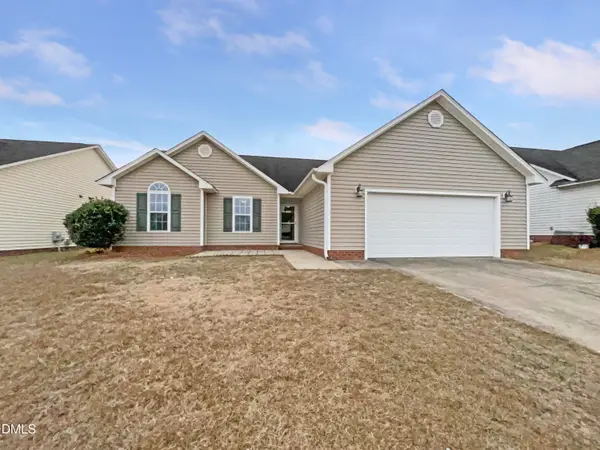 $249,000Active3 beds 2 baths1,407 sq. ft.
$249,000Active3 beds 2 baths1,407 sq. ft.1451 Avoncroft Drive, Fayetteville, NC 28306
MLS# 10137376Listed by: MARK SPAIN REAL ESTATE - New
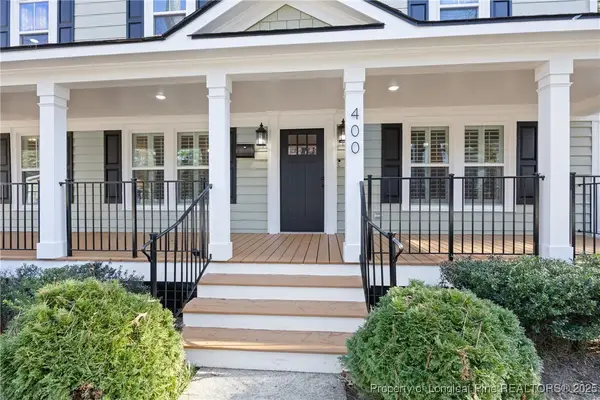 $455,000Active5 beds 4 baths3,144 sq. ft.
$455,000Active5 beds 4 baths3,144 sq. ft.400 Westmont Drive, Fayetteville, NC 28305
MLS# 754600Listed by: ON POINT REALTY 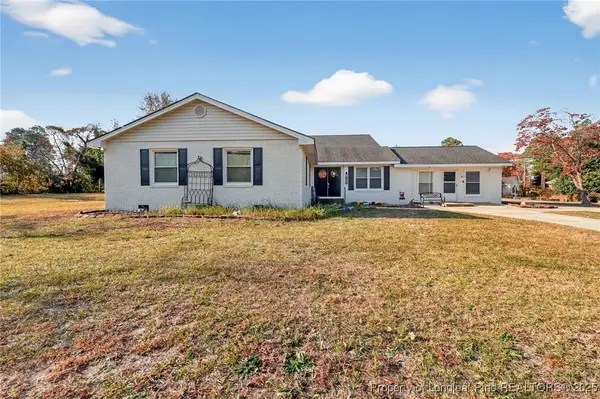 $398,900Active4 beds 4 baths3,334 sq. ft.
$398,900Active4 beds 4 baths3,334 sq. ft.3402 Seven Mountain Drive, Fayetteville, NC 28306
MLS# 754174Listed by: THE BROWN KEYS REAL ESTATE- New
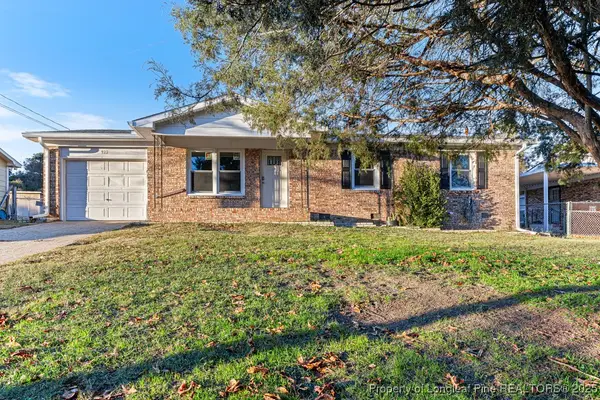 $199,900Active3 beds 2 baths1,092 sq. ft.
$199,900Active3 beds 2 baths1,092 sq. ft.922 Rancho Drive, Fayetteville, NC 28303
MLS# 754613Listed by: ALLSTARS REALTY  $305,000Active3 beds 3 baths2,187 sq. ft.
$305,000Active3 beds 3 baths2,187 sq. ft.1229 Brickyard Drive, Fayetteville, NC 28306
MLS# 750315Listed by: KELLER WILLIAMS REALTY (FAYETTEVILLE)
