6851 Buttermere Drive, Fayetteville, NC 28314
Local realty services provided by:ERA Strother Real Estate
6851 Buttermere Drive,Fayetteville, NC 28314
$249,900
- 3 Beds
- 3 Baths
- 1,798 sq. ft.
- Single family
- Pending
Listed by:katrina borges
Office:thomas real estate services
MLS#:749511
Source:NC_FRAR
Price summary
- Price:$249,900
- Price per sq. ft.:$138.99
About this home
Even if you don't like blue, this may be the one for you.... This 3 bedroom, 2.5 bathroom tri-level is a popular floor plan that offers great indoor space as well as exceptional outdoor space in a fully fenced in backyard with a recently added large above ground pool, and storage sheds.. The home now offers an open floorplan WITH CUSTOM KITCHEN including all new custom cabinets, double oven, stone countertops, starstruck backsplash, countertop cook top, and new lvp flooring. Here you will also find a dining area, living room, den, and half bath with laundry. All 3 bedrooms are upstairs, with new LVP flooring. With research we did find that the bathrooms were remodeled in 2017 and the roof and HVAC were done in 2017. With a few small touches and some paint this would be your dream home! Listed at a great price, as is ....
Contact an agent
Home facts
- Year built:1985
- Listing ID #:749511
- Added:6 day(s) ago
- Updated:September 04, 2025 at 09:38 PM
Rooms and interior
- Bedrooms:3
- Total bathrooms:3
- Full bathrooms:2
- Half bathrooms:1
- Living area:1,798 sq. ft.
Heating and cooling
- Heating:Heat Pump
Structure and exterior
- Year built:1985
- Building area:1,798 sq. ft.
Schools
- High school:Seventy-First Senior High
- Middle school:Lewis Chapel Middle School
- Elementary school:Hefner Elementary
Utilities
- Water:Public
- Sewer:Septic Tank
Finances and disclosures
- Price:$249,900
- Price per sq. ft.:$138.99
New listings near 6851 Buttermere Drive
- New
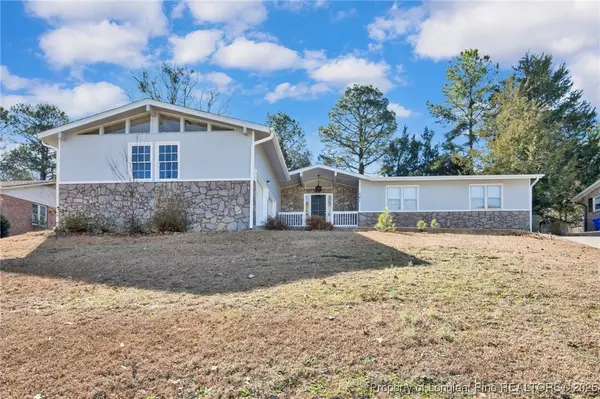 $300,000Active3 beds 2 baths
$300,000Active3 beds 2 baths741 Southview Circle, Fayetteville, NC 28311
MLS# 749776Listed by: COLDWELL BANKER ADVANTAGE - YADKIN ROAD - New
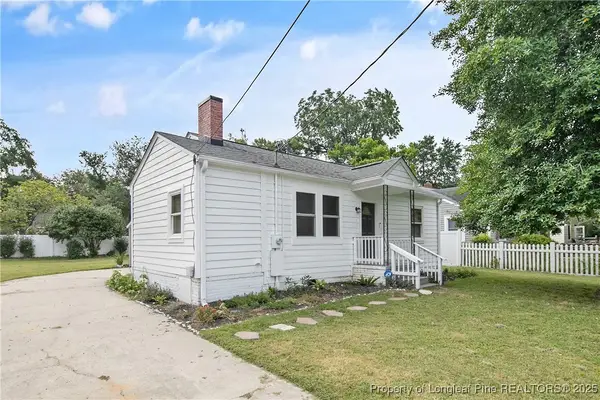 Listed by ERA$170,000Active3 beds 1 baths995 sq. ft.
Listed by ERA$170,000Active3 beds 1 baths995 sq. ft.128 W Circle Court, Fayetteville, NC 28301
MLS# 749672Listed by: ERA STROTHER REAL ESTATE - New
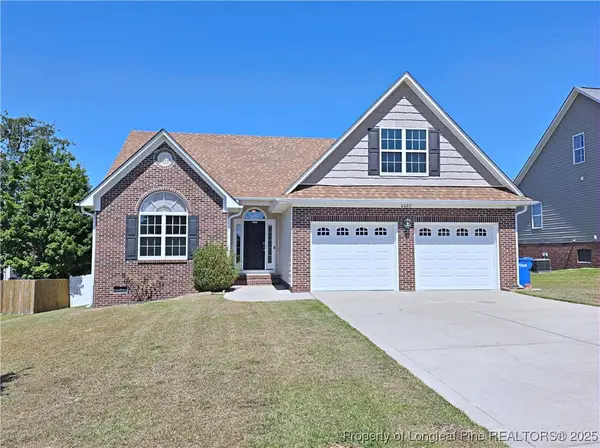 $285,000Active4 beds 2 baths1,836 sq. ft.
$285,000Active4 beds 2 baths1,836 sq. ft.6022 Begonia Drive, Fayetteville, NC 28314
MLS# 749786Listed by: COLDWELL BANKER ADVANTAGE - FAYETTEVILLE - New
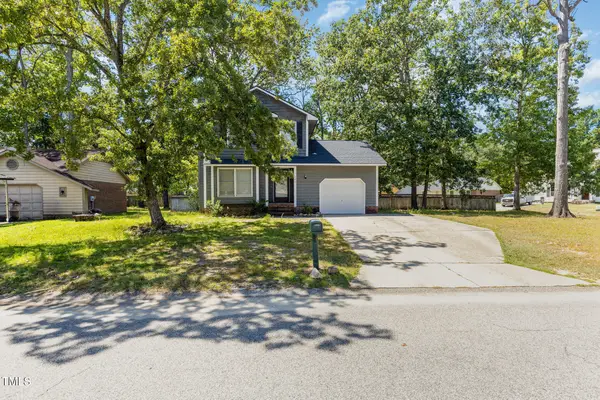 $214,900Active3 beds 3 baths1,382 sq. ft.
$214,900Active3 beds 3 baths1,382 sq. ft.742 Glen Reilly Drive, Fayetteville, NC 28314
MLS# 10119734Listed by: MARKETPLACE HOMES - New
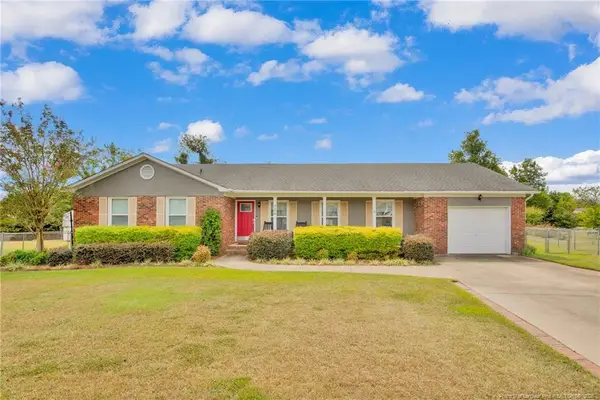 $259,900Active3 beds 2 baths1,703 sq. ft.
$259,900Active3 beds 2 baths1,703 sq. ft.304 Rail Fence Court, Fayetteville, NC 28314
MLS# LP749627Listed by: COLDWELL BANKER ADVANTAGE - FAYETTEVILLE - New
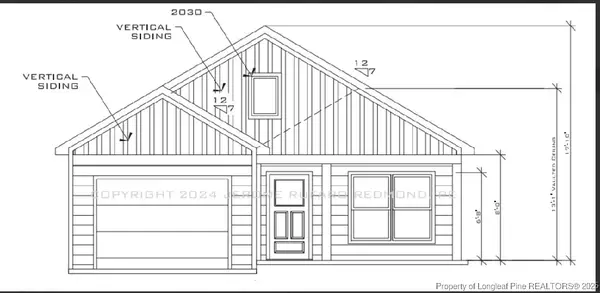 $270,000Active3 beds 2 baths1,312 sq. ft.
$270,000Active3 beds 2 baths1,312 sq. ft.606 Clifford Avenue, Fayetteville, NC 28314
MLS# 748083Listed by: FAB REALTY GROUP - New
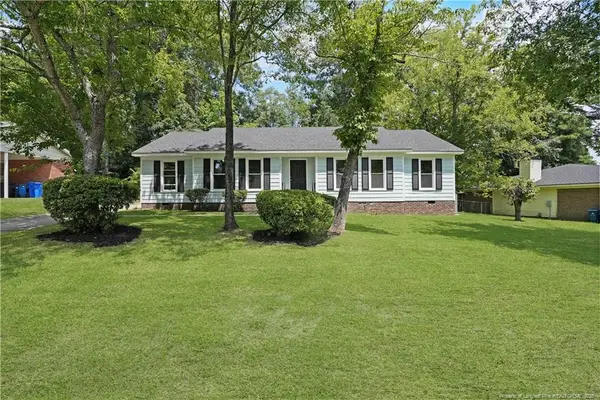 $289,999Active3 beds 2 baths1,836 sq. ft.
$289,999Active3 beds 2 baths1,836 sq. ft.1132 Landau Road, Fayetteville, NC 28311
MLS# LP749745Listed by: LPT REALTY LLC - Open Sat, 11am to 2pmNew
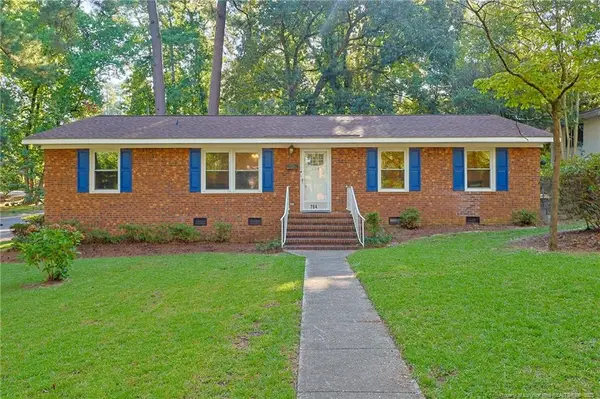 $279,950Active4 beds 2 baths1,782 sq. ft.
$279,950Active4 beds 2 baths1,782 sq. ft.704 Glenwood Drive, Fayetteville, NC 28305
MLS# LP749351Listed by: KELLER WILLIAMS REALTY (FAYETTEVILLE) - New
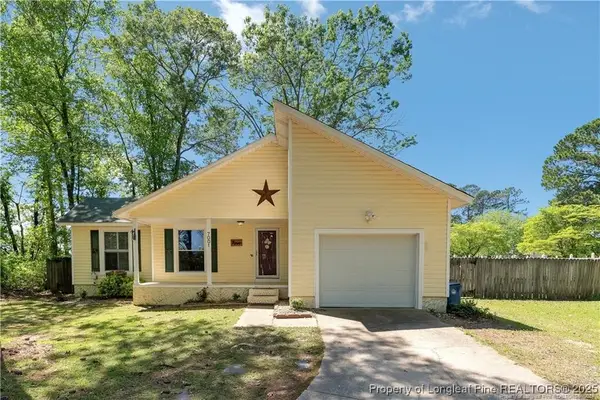 $224,900Active3 beds 2 baths1,293 sq. ft.
$224,900Active3 beds 2 baths1,293 sq. ft.7001 Pantego Drive, Fayetteville, NC 28314
MLS# 749760Listed by: COLDWELL BANKER ADVANTAGE - FAYETTEVILLE - New
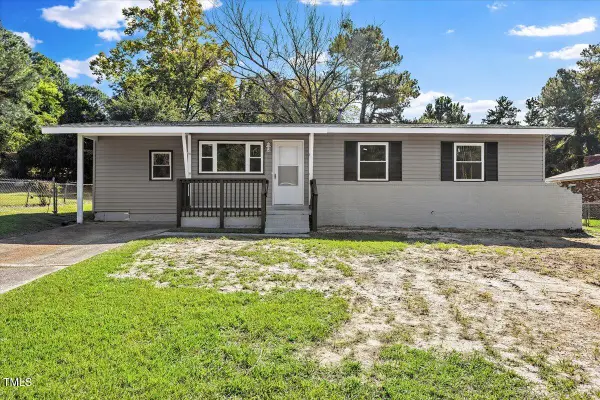 $214,500Active4 beds 2 baths1,152 sq. ft.
$214,500Active4 beds 2 baths1,152 sq. ft.2809 Coronada Parkway Sw, Fayetteville, NC 28306
MLS# 10119596Listed by: 1800 REAL ESTATE INC.
