6856 Thames Drive, Fayetteville, NC 28306
Local realty services provided by:ERA Strother Real Estate
6856 Thames Drive,Fayetteville, NC 28306
$609,000
- 4 Beds
- 4 Baths
- 3,089 sq. ft.
- Single family
- Pending
Listed by: charlotte e horne
Office: evolve realty
MLS#:100464780
Source:NC_CCAR
Price summary
- Price:$609,000
- Price per sq. ft.:$197.15
About this home
This 4-bedroom, 3.1-bath waterfront property is nestled in the secure, gated community of Gates Four in the Jack Britt school district. This home is better than new construction with custom & unique upgrades through-out! Stunning lake view from the owner's suite on the main level. The home has undergone a complete renovation including new electrical wiring, plumbing, roof, HVAC, driveway, and a new double garage. It features numerous upgrades such as Bella 100-year hardwood floors, floor-to-ceiling bathroom tiles, marble-tiled bathrooms, new windows, doors, fixtures, appliances, and many more. A new whole-house water treatment system, comprising a water conditioner and an acid neutralizer to maintain PH levels, has been installed in the pumphouse. ***Chandlier in room with black & white tile DOES NOT convey.*** Listing agent has interest in property.
Contact an agent
Home facts
- Year built:1979
- Listing ID #:100464780
- Added:489 day(s) ago
- Updated:January 08, 2026 at 08:46 AM
Rooms and interior
- Bedrooms:4
- Total bathrooms:4
- Full bathrooms:3
- Half bathrooms:1
- Living area:3,089 sq. ft.
Heating and cooling
- Cooling:Central Air
- Heating:Electric, Heat Pump, Heating
Structure and exterior
- Roof:Architectural Shingle
- Year built:1979
- Building area:3,089 sq. ft.
- Lot area:0.55 Acres
Schools
- High school:Jack Britt
- Middle school:John Griffin
- Elementary school:Stoney Point
Utilities
- Water:Well
Finances and disclosures
- Price:$609,000
- Price per sq. ft.:$197.15
New listings near 6856 Thames Drive
- New
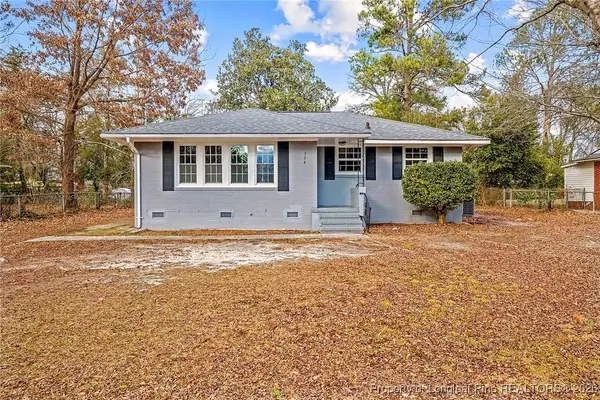 $149,000Active3 beds 1 baths1,051 sq. ft.
$149,000Active3 beds 1 baths1,051 sq. ft.334 Richmond Drive, Fayetteville, NC 28304
MLS# 755423Listed by: REAL BROKER LLC - New
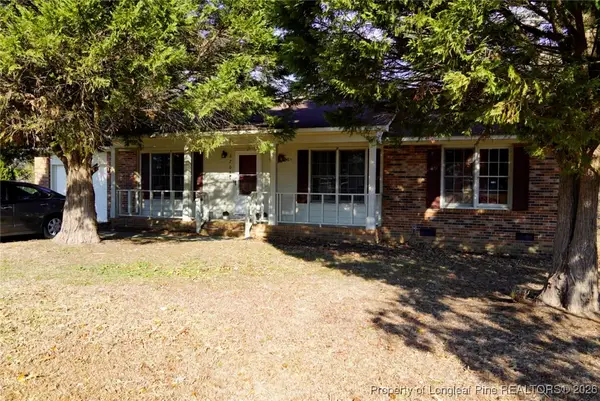 $225,000Active3 beds 2 baths1,211 sq. ft.
$225,000Active3 beds 2 baths1,211 sq. ft.6708 Seaford Drive, Fayetteville, NC 28314
MLS# 755472Listed by: EVOLVE REALTY - New
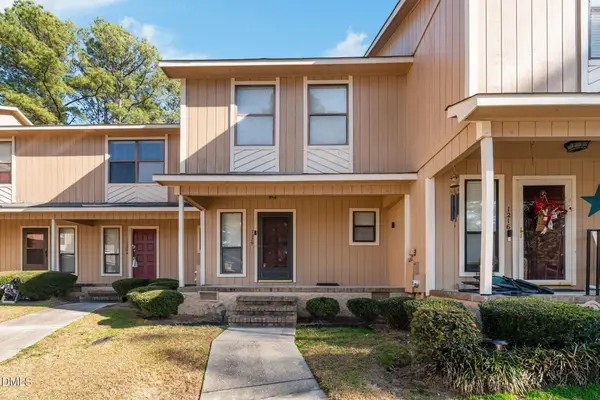 $145,000Active3 beds 2 baths1,200 sq. ft.
$145,000Active3 beds 2 baths1,200 sq. ft.1220 N Forest Drive, Fayetteville, NC 28303
MLS# 10139886Listed by: K2 REAL ESTATE GROUP - New
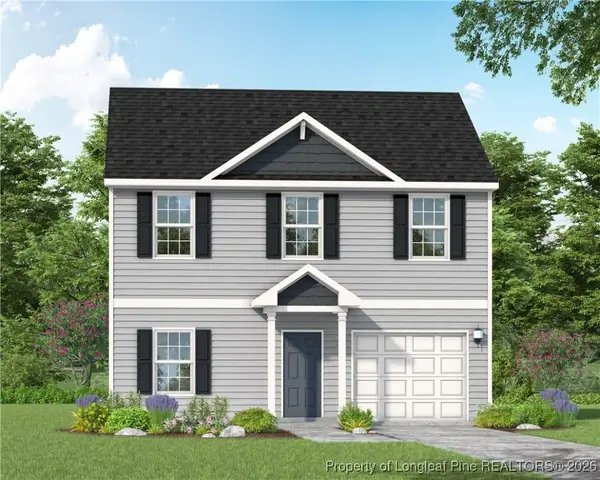 $309,900Active3 beds 3 baths1,644 sq. ft.
$309,900Active3 beds 3 baths1,644 sq. ft.5414 Tall Timbers (lot93) Drive, Fayetteville, NC 28311
MLS# 755279Listed by: COLDWELL BANKER ADVANTAGE - FAYETTEVILLE - New
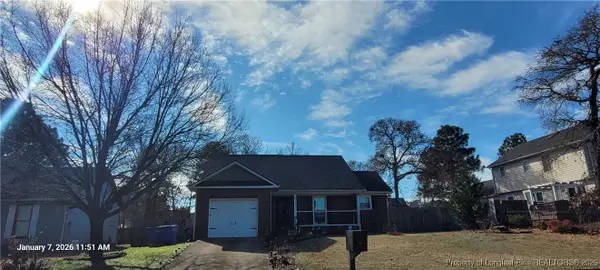 $285,000Active3 beds 2 baths1,640 sq. ft.
$285,000Active3 beds 2 baths1,640 sq. ft.417 Southland Drive, Fayetteville, NC 28311
MLS# 755454Listed by: KC REALTY - New
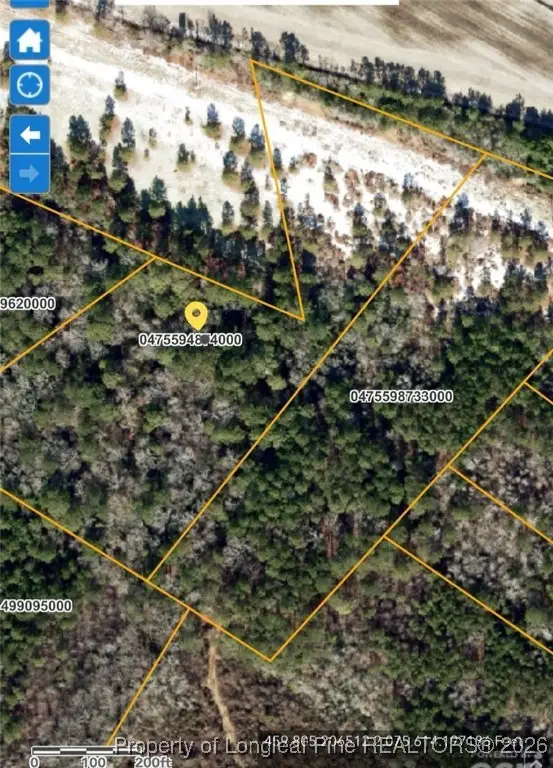 $40,000Active8 Acres
$40,000Active8 AcresTbd, Fayetteville, NC 28312
MLS# 755461Listed by: THE BROWN KEYS REAL ESTATE - New
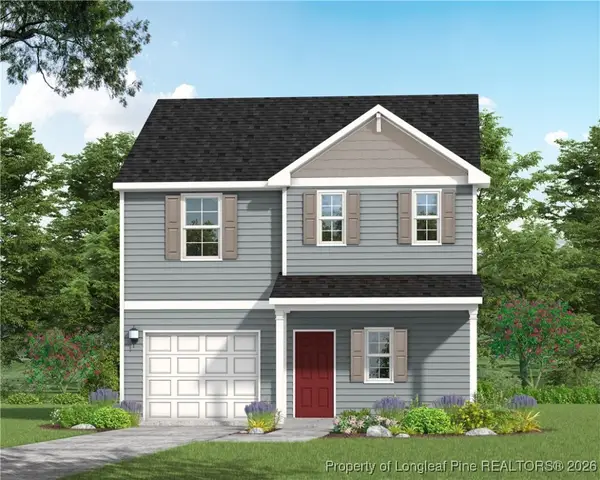 $314,900Active3 beds 3 baths1,790 sq. ft.
$314,900Active3 beds 3 baths1,790 sq. ft.5410 Tall Timbers (lot94) Drive, Fayetteville, NC 28311
MLS# 755464Listed by: COLDWELL BANKER ADVANTAGE - FAYETTEVILLE - New
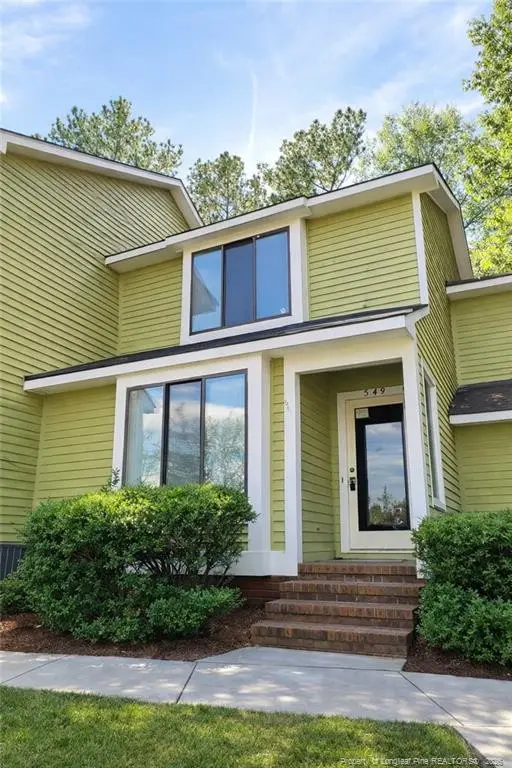 $152,000Active2 beds 2 baths1,375 sq. ft.
$152,000Active2 beds 2 baths1,375 sq. ft.549 Cypress Trace Dr Drive, Fayetteville, NC 28314
MLS# LP755455Listed by: A BRADY BROKERAGE - New
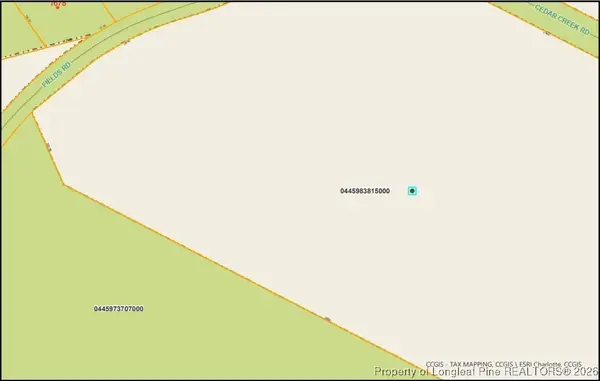 $499,000Active36.03 Acres
$499,000Active36.03 Acres0 Cedar Creek Road, Fayetteville, NC 28312
MLS# 755175Listed by: COLDWELL BANKER ADVANTAGE - FAYETTEVILLE - New
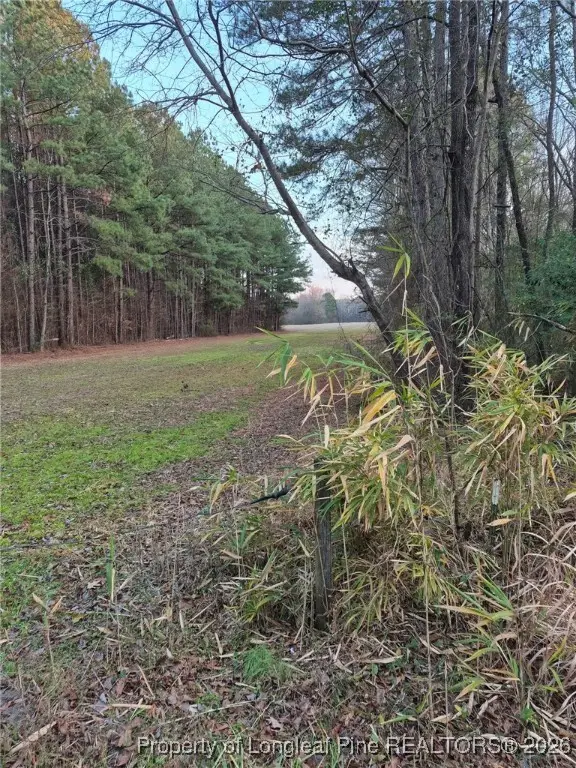 $599,000Active117.22 Acres
$599,000Active117.22 Acres0 Cedar Creek Road, Fayetteville, NC 28312
MLS# 755176Listed by: COLDWELL BANKER ADVANTAGE - FAYETTEVILLE
