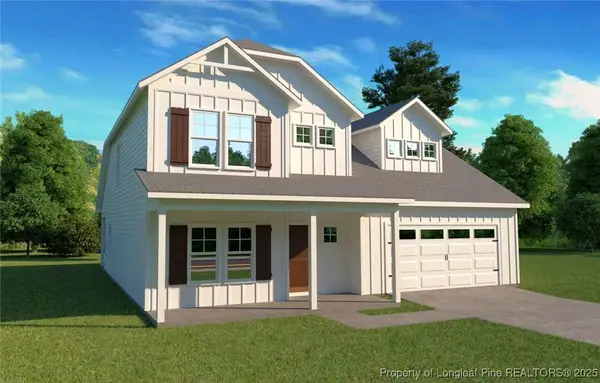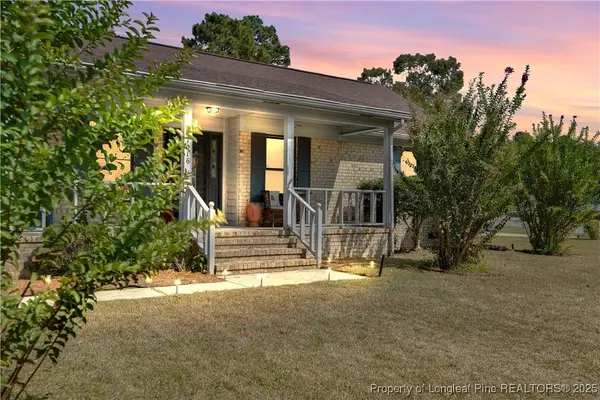6887 Baystone Road, Fayetteville, NC 28314
Local realty services provided by:ERA Strother Real Estate
Listed by:rhonda weaver
Office:coldwell banker advantage #2- harnett co.
MLS#:745291
Source:NC_FRAR
Price summary
- Price:$207,000
- Price per sq. ft.:$161.97
About this home
Charming 3 bed, 2 bath ranch, located in Cliffdale West, an established, conveniently located subdivision, just minutes to I-295, Ft. Bragg via the All American gate access, V.A. hospital, Shopping, Schools & more! Cozy up in front of the wood burning fire place, in the great room, while family/friends relax in the additional den/family room. Or, this can be used as a formal dining room for entertaining larger crowds! This home has all laminate and ceramic tiled floors-no carpet, which is great for pet owners and easy up keep! The owner's suite has a walk in closet, ceiling fan and its own private bathroom. Stainless appliances, including a refrigerator- and ample cabinets are offered in the kitchen. You will enjoy the .33 acre lot, with a privacy fence and tiered deck, while spending time outdoors, grilling, playing or relaxing! Home selling As Is. No repairs. Home has tenants in place.
Contact an agent
Home facts
- Year built:1992
- Listing ID #:745291
- Added:109 day(s) ago
- Updated:September 29, 2025 at 03:13 PM
Rooms and interior
- Bedrooms:3
- Total bathrooms:2
- Full bathrooms:2
- Living area:1,278 sq. ft.
Heating and cooling
- Cooling:Central Air
- Heating:Heat Pump
Structure and exterior
- Year built:1992
- Building area:1,278 sq. ft.
- Lot area:0.33 Acres
Schools
- High school:Seventy-First Senior High
- Middle school:Lewis Chapel Middle School
Utilities
- Water:Public
- Sewer:Septic Tank
Finances and disclosures
- Price:$207,000
- Price per sq. ft.:$161.97
New listings near 6887 Baystone Road
- New
 $372,950Active4 beds 3 baths2,354 sq. ft.
$372,950Active4 beds 3 baths2,354 sq. ft.3833 Bankergate (lot 75) Court, Fayetteville, NC 28311
MLS# 750867Listed by: KELLER WILLIAMS REALTY (FAYETTEVILLE) - New
 $213,000Active3 beds 2 baths1,025 sq. ft.
$213,000Active3 beds 2 baths1,025 sq. ft.2111 Quail Ridge Drive, Fayetteville, NC 28304
MLS# 750980Listed by: EXP REALTY LLC - New
 $250,000Active3 beds 2 baths1,746 sq. ft.
$250,000Active3 beds 2 baths1,746 sq. ft.7016 Cordoba Court, Fayetteville, NC 28314
MLS# 750956Listed by: EXP REALTY LLC - New
 $224,900Active3 beds 4 baths1,267 sq. ft.
$224,900Active3 beds 4 baths1,267 sq. ft.3226 Lynnhaven Drive, Fayetteville, NC 28312
MLS# 100533220Listed by: REALTY ONE GROUP ASPIRE - New
 $295,000Active4 beds 3 baths1,884 sq. ft.
$295,000Active4 beds 3 baths1,884 sq. ft.3609 Tenaille Street, Fayetteville, NC 28312
MLS# 750934Listed by: KELLER WILLIAMS REALTY (FAYETTEVILLE) - New
 Listed by ERA$175,000Active3 beds 2 baths1,150 sq. ft.
Listed by ERA$175,000Active3 beds 2 baths1,150 sq. ft.2658 Pine Springs Drive, Fayetteville, NC 28306
MLS# 750978Listed by: ERA STROTHER REAL ESTATE - New
 $16,500Active0.17 Acres
$16,500Active0.17 Acres212 Andy Street, Fayetteville, NC 28303
MLS# 750973Listed by: THE REAL ESTATE CONCIERGE - New
 $225,000Active3 beds 2 baths1,440 sq. ft.
$225,000Active3 beds 2 baths1,440 sq. ft.5905 Waters Edge Drive, Fayetteville, NC 28314
MLS# 750944Listed by: TOP CHOICE HOMES REALTY - New
 $282,000Active3 beds 2 baths1,589 sq. ft.
$282,000Active3 beds 2 baths1,589 sq. ft.1242 Brickyard Drive, Fayetteville, NC 28306
MLS# 750761Listed by: EXP REALTY LLC - New
 Listed by ERA$301,000Active3 beds 3 baths1,614 sq. ft.
Listed by ERA$301,000Active3 beds 3 baths1,614 sq. ft.4805 Laurelwood Place, Fayetteville, NC 28306
MLS# 750936Listed by: ERA STROTHER REAL ESTATE
