691 Prestige Boulevard, Fayetteville, NC 28314
Local realty services provided by:ERA Pacesetters
691 Prestige Boulevard,Fayetteville, NC 28314
$225,000
- 3 Beds
- 3 Baths
- 1,447 sq. ft.
- Single family
- Pending
Listed by: kaylee fawcett, candilee quigley
Office: exit realty preferred
MLS#:LP746522
Source:RD
Price summary
- Price:$225,000
- Price per sq. ft.:$155.49
About this home
REDUCED*******Charming 3-bedroom, 3-bath home with incredible potential in the desirable Middle Creek subdivision! This property features a 2-car garage and a fully fenced backyard complete with a spacious deck — perfect for relaxing or entertaining. Conveniently located just minutes from Bill Hefner Elementary, shopping, dining, and a local gym.Step inside to discover numerous updates, including new kitchen countertops, new fixtures, fresh paint, and some new flooring throughout. But the real opportunity lies upstairs: the second floor boasts finished rooms that are not currently connected to the central heating system — meaning they are not counted in the heated square footage. These versatile spaces offer the perfect chance to expand your heated living area and potentially increase the home's overall value. There's also unfinished attic space ready to be transformed to suit your needs.Whether you're looking for a home with space to grow or an investment with upside potential, this one is a must-see!
Contact an agent
Home facts
- Year built:1990
- Listing ID #:LP746522
- Added:130 day(s) ago
- Updated:November 13, 2025 at 09:13 AM
Rooms and interior
- Bedrooms:3
- Total bathrooms:3
- Full bathrooms:3
- Living area:1,447 sq. ft.
Heating and cooling
- Cooling:Central Air, Electric
- Heating:Heat Pump
Structure and exterior
- Year built:1990
- Building area:1,447 sq. ft.
Finances and disclosures
- Price:$225,000
- Price per sq. ft.:$155.49
New listings near 691 Prestige Boulevard
- New
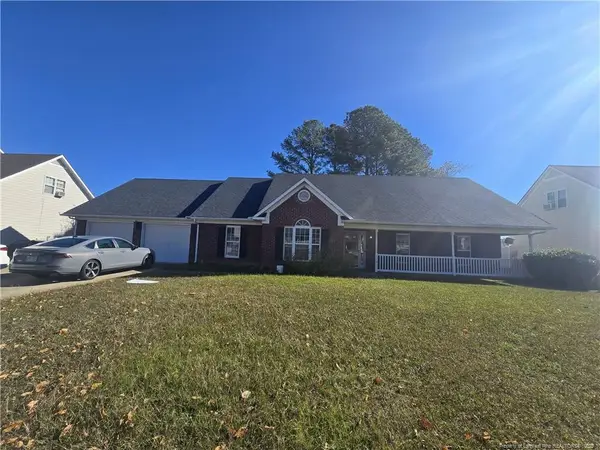 $275,000Active5 beds 4 baths2,744 sq. ft.
$275,000Active5 beds 4 baths2,744 sq. ft.1159 Hallberry Drive, Fayetteville, NC 28314
MLS# LP753244Listed by: ALEXANDER CARRASCO - New
 $222,000Active3 beds 2 baths1,334 sq. ft.
$222,000Active3 beds 2 baths1,334 sq. ft.6312 Lake Trail Drive, Fayetteville, NC 28304
MLS# 10132737Listed by: OPENDOOR BROKERAGE LLC - Coming Soon
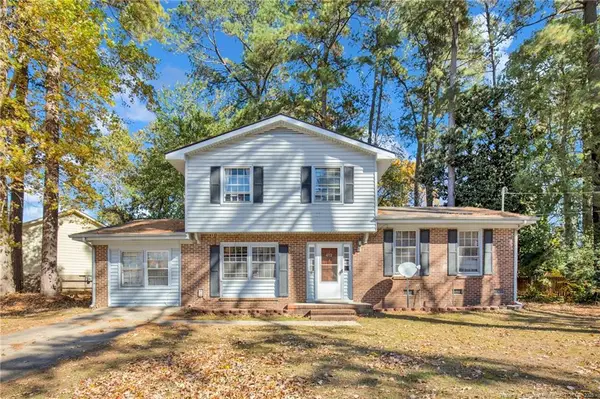 $160,000Coming Soon3 beds 3 baths
$160,000Coming Soon3 beds 3 baths4712 Belford Drive, Fayetteville, NC 28314
MLS# LP752278Listed by: KELLER WILLIAMS REALTY (FAYETTEVILLE) - New
 $234,900Active3 beds 2 baths1,331 sq. ft.
$234,900Active3 beds 2 baths1,331 sq. ft.4471 Briton Circle, Fayetteville, NC 28314
MLS# LP753243Listed by: EMPIRE REAL ESTATE LLC. - New
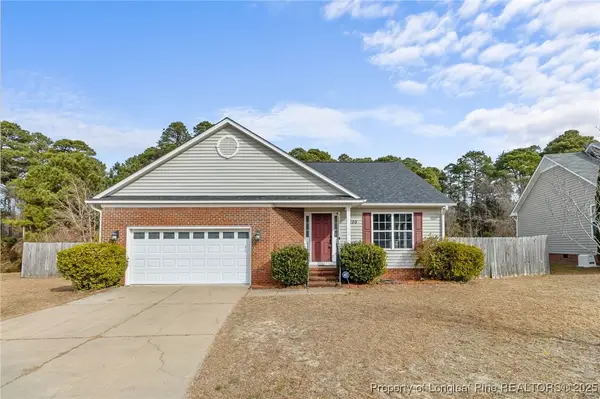 $255,000Active3 beds 2 baths1,537 sq. ft.
$255,000Active3 beds 2 baths1,537 sq. ft.2205 Stornoway Court, Fayetteville, NC 28306
MLS# 752797Listed by: REAL BROKER LLC - New
 $214,990Active3 beds 2 baths1,021 sq. ft.
$214,990Active3 beds 2 baths1,021 sq. ft.5180 Sunfish Court, Fayetteville, NC 28303
MLS# LP752412Listed by: EXP REALTY LLC - New
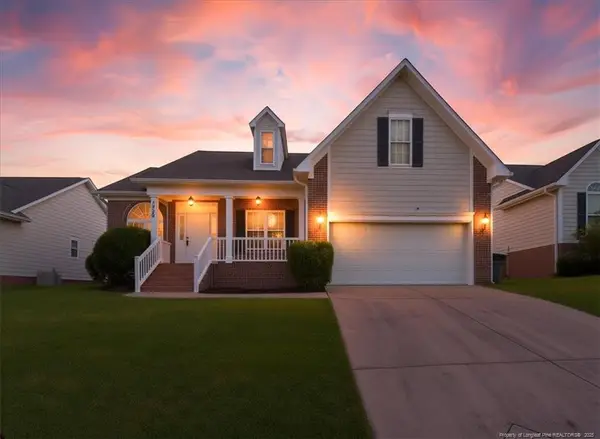 $285,000Active4 beds 2 baths1,744 sq. ft.
$285,000Active4 beds 2 baths1,744 sq. ft.1607 Stonewood Drive, Fayetteville, NC 28306
MLS# LP753223Listed by: RE/MAX CHOICE - Coming SoonOpen Sat, 1 to 3pm
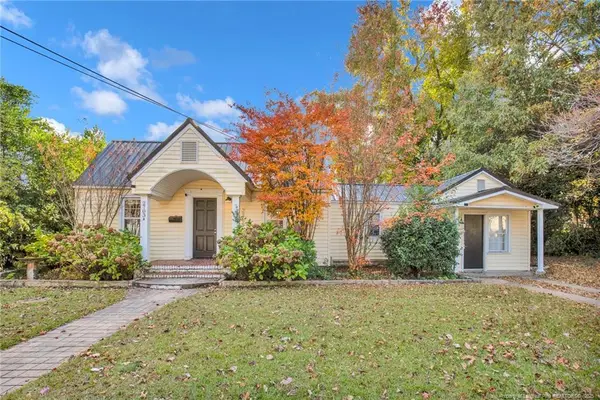 $235,000Coming Soon3 beds 2 baths
$235,000Coming Soon3 beds 2 baths2703 Pecan Drive, Fayetteville, NC 28303
MLS# LP752967Listed by: KELLER WILLIAMS REALTY (FAYETTEVILLE) - New
 $195,000Active3 beds 2 baths1,240 sq. ft.
$195,000Active3 beds 2 baths1,240 sq. ft.1001 Arberdale Drive, Fayetteville, NC 28304
MLS# LP753203Listed by: FLOYD PROPERTIES INC. - New
 $209,500Active2 beds 3 baths1,552 sq. ft.
$209,500Active2 beds 3 baths1,552 sq. ft.484 Lands End Road, Fayetteville, NC 28314
MLS# LP751141Listed by: KELLER WILLIAMS REALTY (PINEHURST)
