6951 Johnson Road, Fayetteville, NC 28312
Local realty services provided by:ERA Live Moore
6951 Johnson Road,Fayetteville, NC 28312
$149,999
- 3 Beds
- 3 Baths
- 1,650 sq. ft.
- Single family
- Active
Listed by: stephanie smith
Office: select premium properties inc.
MLS#:10110189
Source:RD
Price summary
- Price:$149,999
- Price per sq. ft.:$90.91
About this home
HUGE PRICE DROP - $20K+ BELOW MARKET VALUE! Quiet Country Living on 1 Acre - with OWNER FINANCING POSSIBLE! Escape to the peaceful life in this spacious 2-story home nestled among dogwoods, azaleas, and mimosas on a beautiful 1-acre lot. Priced at just $149,999, this is a rare opportunity to own a livable home in the country that's packed with potential — and priced to reflect the updates needed. THE BASICS: 3BR / 2BA two-story home with large rooms & friendly layout Primary suite with dual closets Solid bones: strong foundation, sturdy framing Cold-blowing AC, working plumbing fixtures, and a well-maintained whole-house water filtration system Live in it while you upgrade it - perfect for DIYers, investors, or first-time buyers looking to build equity! FEATURES YOU'LL LOVE: Large back deck with built-in brick grilling area - ideal for entertaining Quiet, country setting with lush, flowering landscaping Room for gardens, pets, or even future expansion Owner financing considered - ask for details! SWEAT EQUITY = INSTANT VALUE: We're transparent about the work needed - and have priced it accordingly to help you build instant equity: Cosmetic updates needed: paint, spackle, floors in laundry & kitchen, carpet cleaning or replacement. Some windows and deck boards should be replaced. Exterior will need a repaint soon. Roof is older but holding strong - no leaks Exterior siding has minor wear from pet chewing adjacent the deck HVAC (1988) still works great - Rheem combo gas/electric unit Water Heater is new and in excellent condition. The Takeaway: This home isn't perfect — but it's livable today and offers a rare combination of space, land, and upside potential at a price point rarely seen in this market. Whether you're a handyman ready to make it shine or an investor looking for a smart buy, this is your chance. Wifi service for the area is Spectrum and the neighbors report good service and streaming.
Contact an agent
Home facts
- Year built:1988
- Listing ID #:10110189
- Added:117 day(s) ago
- Updated:November 13, 2025 at 04:30 PM
Rooms and interior
- Bedrooms:3
- Total bathrooms:3
- Full bathrooms:2
- Half bathrooms:1
- Living area:1,650 sq. ft.
Heating and cooling
- Cooling:Central Air, Heat Pump
- Heating:Forced Air, Heat Pump, Natural Gas
Structure and exterior
- Roof:Shingle
- Year built:1988
- Building area:1,650 sq. ft.
- Lot area:0.96 Acres
Schools
- High school:Cumberland - Cape Fear
- Middle school:Cumberland - Mac Williams
- Elementary school:Cumberland - J W Seabrook
Utilities
- Water:Well
- Sewer:Septic Tank
Finances and disclosures
- Price:$149,999
- Price per sq. ft.:$90.91
New listings near 6951 Johnson Road
- New
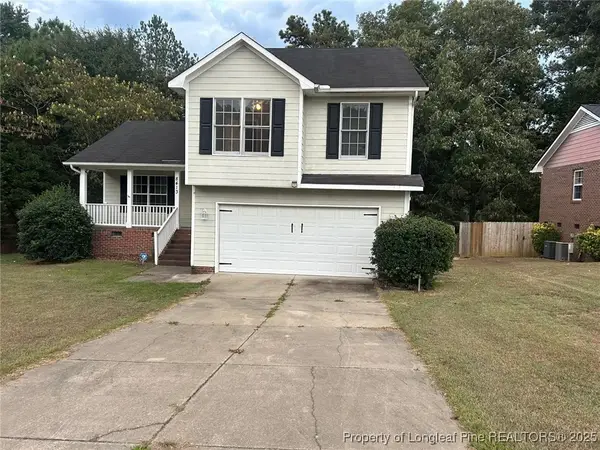 $228,750Active3 beds 3 baths1,807 sq. ft.
$228,750Active3 beds 3 baths1,807 sq. ft.8413 Deertrot Drive, Fayetteville, NC 28314
MLS# 753253Listed by: DOUGLAS REAL ESTATE - New
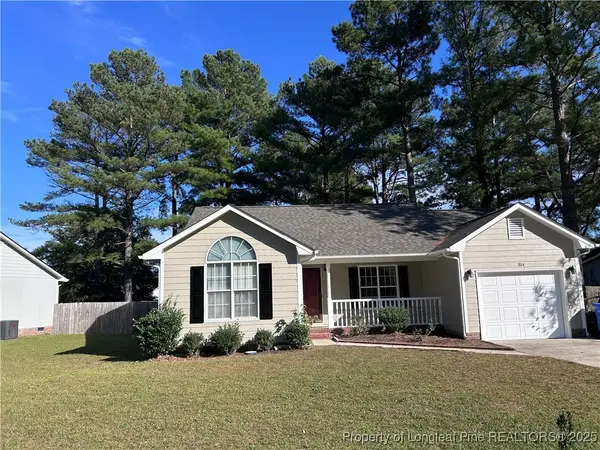 $208,000Active3 beds 2 baths1,122 sq. ft.
$208,000Active3 beds 2 baths1,122 sq. ft.804 Turkey Ridge Drive, Fayetteville, NC 28314
MLS# 753250Listed by: RE/MAX CHOICE - New
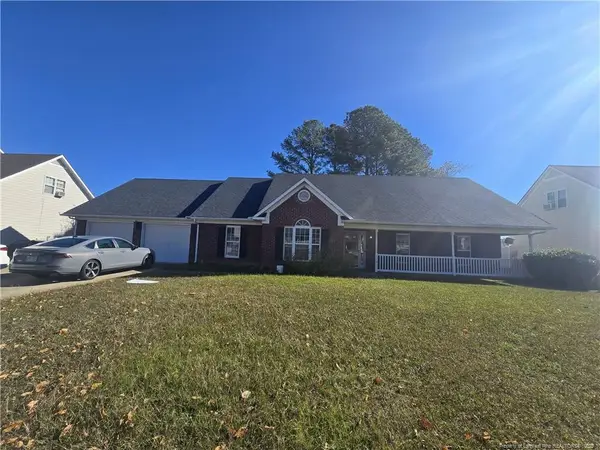 $275,000Active5 beds 4 baths2,744 sq. ft.
$275,000Active5 beds 4 baths2,744 sq. ft.1159 Hallberry Drive, Fayetteville, NC 28314
MLS# LP753244Listed by: ALEXANDER CARRASCO - New
 $222,000Active3 beds 2 baths1,334 sq. ft.
$222,000Active3 beds 2 baths1,334 sq. ft.6312 Lake Trail Drive, Fayetteville, NC 28304
MLS# 10132737Listed by: OPENDOOR BROKERAGE LLC - Coming Soon
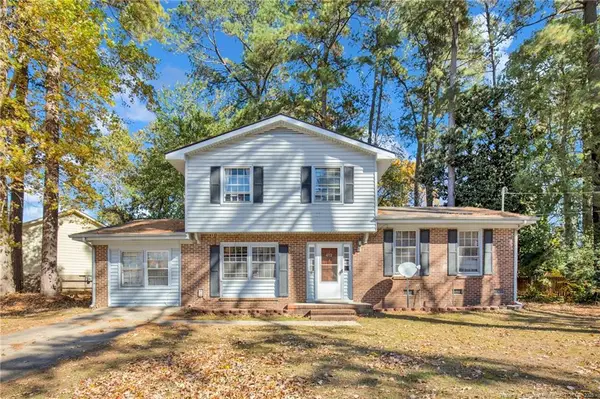 $160,000Coming Soon3 beds 3 baths
$160,000Coming Soon3 beds 3 baths4712 Belford Drive, Fayetteville, NC 28314
MLS# LP752278Listed by: KELLER WILLIAMS REALTY (FAYETTEVILLE) - New
 $234,900Active3 beds 2 baths1,331 sq. ft.
$234,900Active3 beds 2 baths1,331 sq. ft.4471 Briton Circle, Fayetteville, NC 28314
MLS# LP753243Listed by: EMPIRE REAL ESTATE LLC. - New
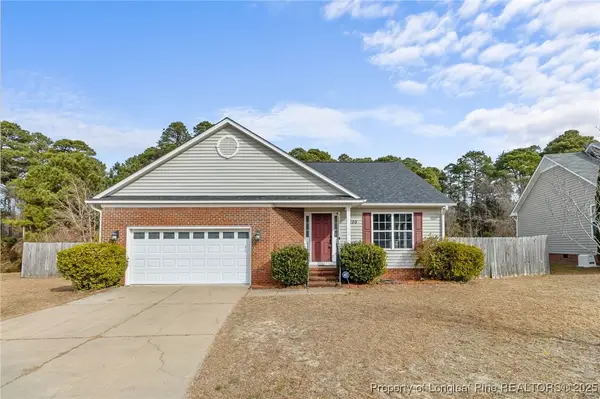 $255,000Active3 beds 2 baths1,537 sq. ft.
$255,000Active3 beds 2 baths1,537 sq. ft.2205 Stornoway Court, Fayetteville, NC 28306
MLS# 752797Listed by: REAL BROKER LLC - New
 $214,990Active3 beds 2 baths1,021 sq. ft.
$214,990Active3 beds 2 baths1,021 sq. ft.5180 Sunfish Court, Fayetteville, NC 28303
MLS# LP752412Listed by: EXP REALTY LLC - New
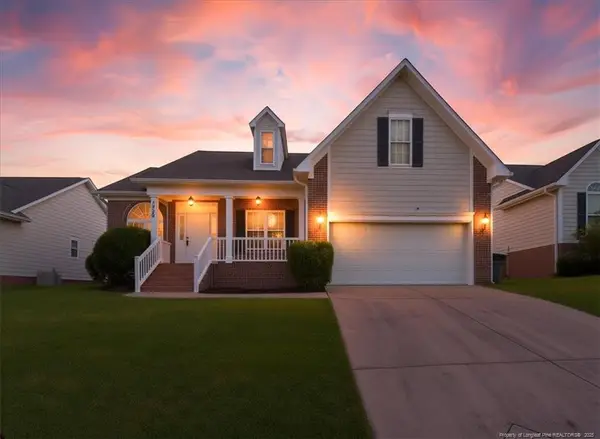 $285,000Active4 beds 2 baths1,744 sq. ft.
$285,000Active4 beds 2 baths1,744 sq. ft.1607 Stonewood Drive, Fayetteville, NC 28306
MLS# LP753223Listed by: RE/MAX CHOICE - Coming SoonOpen Sat, 1 to 3pm
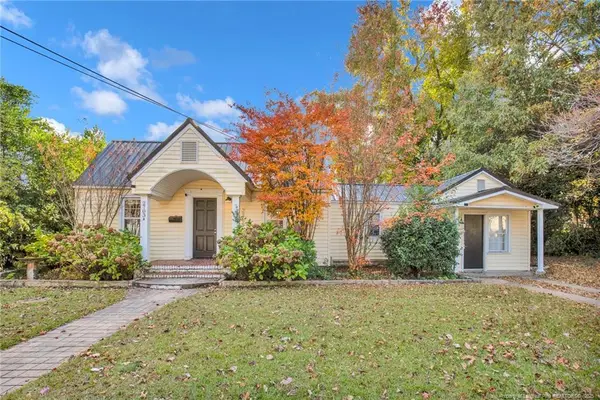 $235,000Coming Soon3 beds 2 baths
$235,000Coming Soon3 beds 2 baths2703 Pecan Drive, Fayetteville, NC 28303
MLS# LP752967Listed by: KELLER WILLIAMS REALTY (FAYETTEVILLE)
