701 Dandridge Drive, Fayetteville, NC 28304
Local realty services provided by:ERA Strother Real Estate

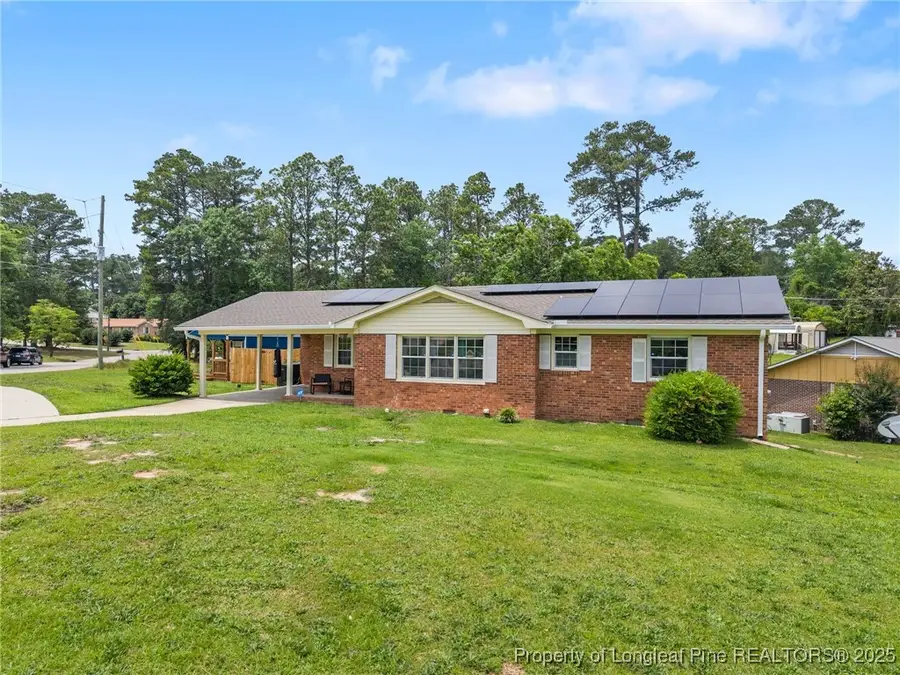

701 Dandridge Drive,Fayetteville, NC 28304
$225,000
- 3 Beds
- 2 Baths
- 1,293 sq. ft.
- Single family
- Pending
Upcoming open houses
- Fri, Aug 1501:00 pm - 04:00 pm
Listed by:neda bobbitt
Office:giving tree realty
MLS#:748345
Source:NC_FRAR
Price summary
- Price:$225,000
- Price per sq. ft.:$174.01
About this home
Beautifully maintained and thoughtfully upgraded with approximately $60,000 in improvements, this 3-bedroom, 2-bath home offers exceptional value in a desirable Fayetteville neighborhood. Conveniently located just a 5-minute drive from Fort Liberty gates (Yadkin Gate and Canopy), shopping, dining, schools, and I-295, this move-in ready home is priced to sell!
Key upgrades include a brand-new HVAC system, new crawlspace insulation and dehumidifier, upgraded electrical panel, gutters, and a French drain system—all completed to ensure your comfort and peace of mind. Additional enhancements feature luxury vinyl plank (LVP) flooring, new stainless steel appliances, a new roof, new deck, fresh paint, updated interior doors, vinyl windows, and a kitchen with updated cabinets and granite countertops.
Enjoy an open, bright floor plan that flows seamlessly and showcases modern finishes throughout.
Step outside to a new fully fenced backyard, offering privacy and an ideal space for outdoor gatherings, play, or pets.
There is a basement underneath the home, can be used as a workshop.
Please note: Solar panels will be removed by the sellers prior to closing. The shed is not included in the sale.
Don’t miss this rare opportunity! Schedule your tour today and make this beautifully upgraded Fayetteville home yours!
Contact an agent
Home facts
- Year built:1971
- Listing Id #:748345
- Added:6 day(s) ago
- Updated:August 12, 2025 at 04:37 PM
Rooms and interior
- Bedrooms:3
- Total bathrooms:2
- Full bathrooms:2
- Living area:1,293 sq. ft.
Heating and cooling
- Cooling:Central Air, Electric
- Heating:Heat Pump, Hot Water
Structure and exterior
- Year built:1971
- Building area:1,293 sq. ft.
- Lot area:0.39 Acres
Schools
- High school:Westover Senior High
- Middle school:Westover Middle School
Utilities
- Water:Public
- Sewer:Public Sewer
Finances and disclosures
- Price:$225,000
- Price per sq. ft.:$174.01
New listings near 701 Dandridge Drive
- New
 $118,000Active3 beds 2 baths1,307 sq. ft.
$118,000Active3 beds 2 baths1,307 sq. ft.300 Waterdown Drive #5, Fayetteville, NC 28314
MLS# LP748745Listed by: BILLMARK PROPERTIES 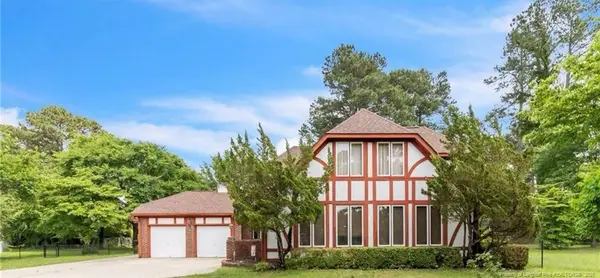 $365,000Active4 beds 3 baths2,267 sq. ft.
$365,000Active4 beds 3 baths2,267 sq. ft.408 Gleneagles Court, Fayetteville, NC 28311
MLS# LP743834Listed by: EXP REALTY LLC- Open Sun, 12 to 3pm
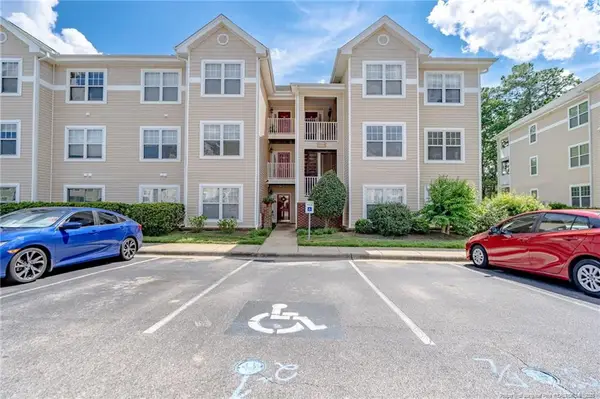 $188,500Active3 beds 2 baths1,486 sq. ft.
$188,500Active3 beds 2 baths1,486 sq. ft.3314 Harbour Pointe Place, Fayetteville, NC 28314
MLS# LP746463Listed by: KELLER WILLIAMS REALTY (FAYETTEVILLE) - New
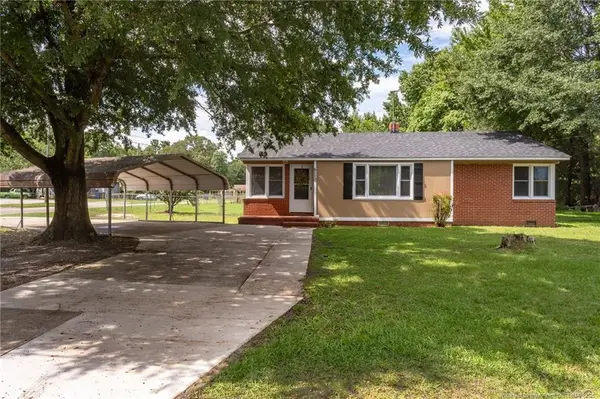 $164,500Active3 beds 1 baths1,170 sq. ft.
$164,500Active3 beds 1 baths1,170 sq. ft.5110 Walnut Drive, Fayetteville, NC 28304
MLS# LP748713Listed by: TOWNSEND REAL ESTATE  $165,000Pending2 beds 2 baths924 sq. ft.
$165,000Pending2 beds 2 baths924 sq. ft.818 Greenland Drive, Fayetteville, NC 28305
MLS# 748636Listed by: KELLER WILLIAMS REALTY (FAYETTEVILLE)- New
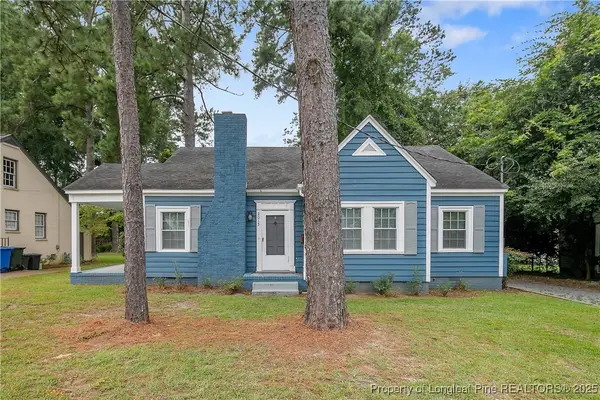 $289,900Active3 beds 3 baths1,648 sq. ft.
$289,900Active3 beds 3 baths1,648 sq. ft.2015 Rock Avenue, Fayetteville, NC 28303
MLS# 747978Listed by: TOWNSEND REAL ESTATE - New
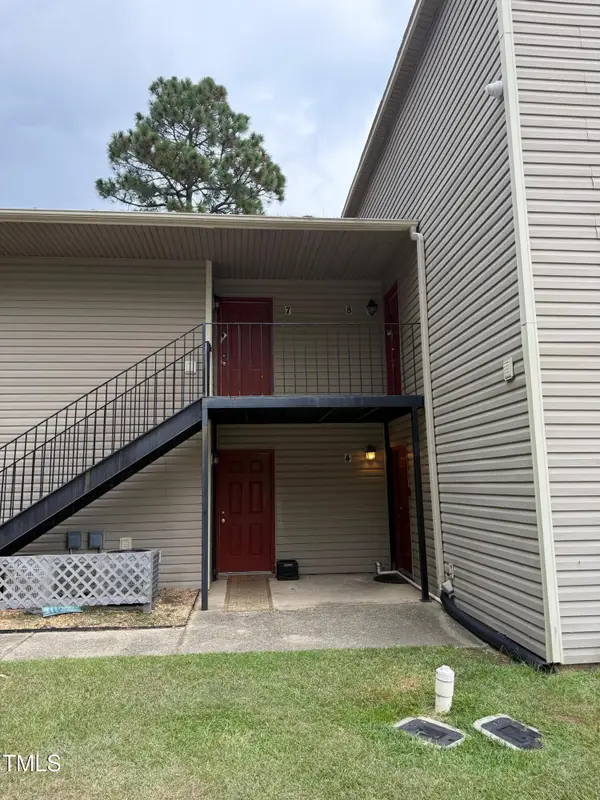 $50,000Active1 beds 1 baths639 sq. ft.
$50,000Active1 beds 1 baths639 sq. ft.1128 Southwood Drive #7, Fayetteville, NC 28304
MLS# 10115708Listed by: COMPASS -- RALEIGH - New
 $160,000Active3 beds 1 baths1,008 sq. ft.
$160,000Active3 beds 1 baths1,008 sq. ft.306 Desmond Drive, Fayetteville, NC 28314
MLS# LP748715Listed by: SPOAT JACKSON & BROWNE LLC - New
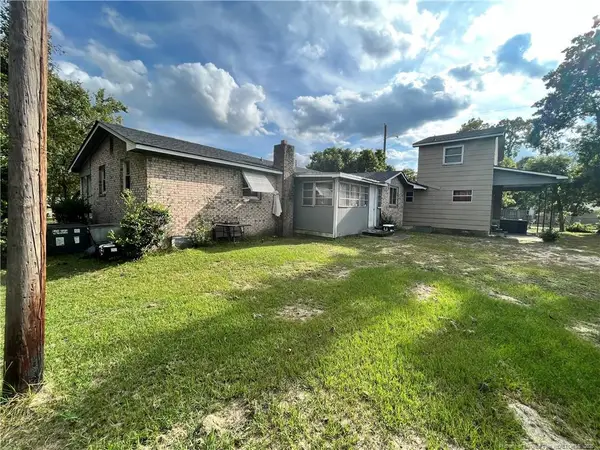 $229,000Active-- beds -- baths
$229,000Active-- beds -- baths715 Messenger Street, Fayetteville, NC 28311
MLS# LP748725Listed by: GRANT-MURRAY REAL ESTATE LLC. - New
 $487,999Active5 beds 3 baths2,775 sq. ft.
$487,999Active5 beds 3 baths2,775 sq. ft.3027 Fields (lot 5) Road, Fayetteville, NC 28312
MLS# 748718Listed by: COLDWELL BANKER ADVANTAGE - FAYETTEVILLE
