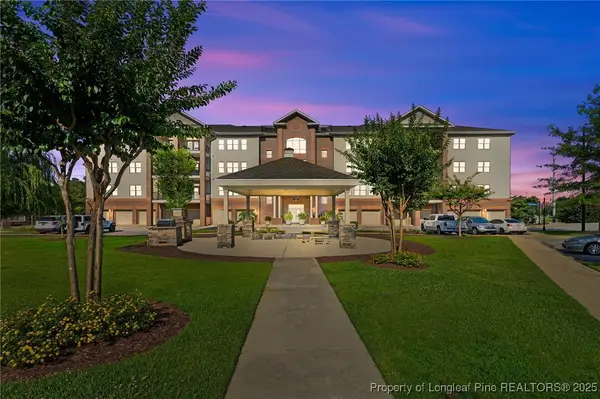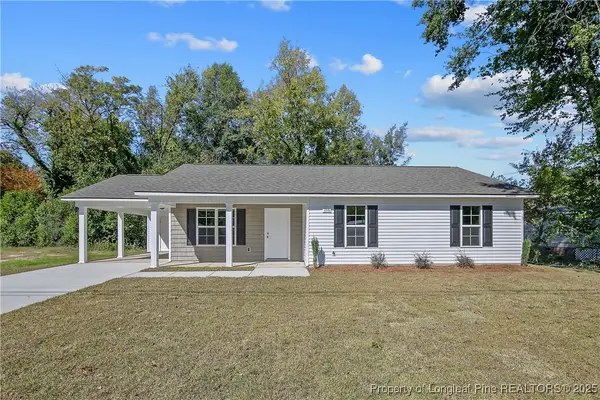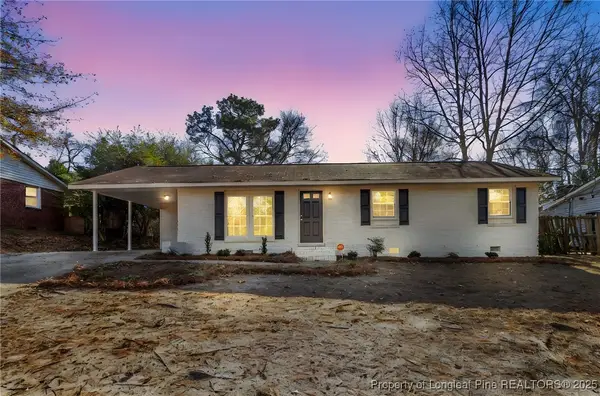703 Glenwood Drive, Fayetteville, NC 28305
Local realty services provided by:ERA Strother Real Estate
703 Glenwood Drive,Fayetteville, NC 28305
$359,000
- 3 Beds
- 3 Baths
- 2,450 sq. ft.
- Single family
- Active
Listed by: madison evans
Office: keller williams realty (fayetteville)
MLS#:746300
Source:NC_FRAR
Price summary
- Price:$359,000
- Price per sq. ft.:$146.53
About this home
PRICE IMPROVEMENT AND $5K TOWARD CLOSING CLOSTS.
Nestled in the heart of Haymount, this beautifully maintained mid-century gem offers timeless character and versatile living space with 3 spacious bedrooms, 3 full bathrooms, and a finished basement. This home provides comfort, style, and plenty of room to spread out. Gleaming hardwood floors that flow throughout the main level. A cozy wood-burning fireplace adds warmth and charm. The sunroom and enclosed porch are perfect for morning coffee or evening gatherings. Toss that laundry downstairs to the laundry room using the laundry chute for added convenience. A second kitchen in the basement features a charming wood-burning oven. Garage + carport for ample parking and storage. A tranquil backyard oasis where birdsong provides the perfect soundtrack to peaceful outdoor moments. Located in the sought-after Haymount neighborhood, you're just minutes from local shops, dining, and downtown Fayetteville charm. Whether you're hosting guests or savoring quiet evenings at home, 703 Glenwood Drive delivers warmth, space, and timeless appeal. Opportunities like this don’t come around often make 703 Glenwood Drive yours before it’s gone!
Get an upfront Pre-approval with the preferred lender Joe Spell, Mutual Mortgage TheSpellTeam.com (910) 964-1348 Zero Lender fees on all VA loans, competitive rates, and upfront underwriting designed to ensure a smooth and easy closing process.
Contact an agent
Home facts
- Year built:1951
- Listing ID #:746300
- Added:179 day(s) ago
- Updated:December 29, 2025 at 04:12 PM
Rooms and interior
- Bedrooms:3
- Total bathrooms:3
- Full bathrooms:3
- Living area:2,450 sq. ft.
Heating and cooling
- Cooling:Central Air, Electric, Whole House Fan
- Heating:Forced Air, Gas
Structure and exterior
- Year built:1951
- Building area:2,450 sq. ft.
- Lot area:0.3 Acres
Schools
- High school:Terry Sanford Senior High
- Middle school:Max Abbott Middle School
- Elementary school:Vanstory Hills Elementary (3-5)
Utilities
- Water:Public
- Sewer:Public Sewer
Finances and disclosures
- Price:$359,000
- Price per sq. ft.:$146.53
New listings near 703 Glenwood Drive
 $498,500Active3.18 Acres
$498,500Active3.18 AcresRaeford Road, Fayetteville, NC 28304
MLS# 706071Listed by: FRANKLIN JOHNSON COMMERCIAL REAL ESTATE $15,000Active0.58 Acres
$15,000Active0.58 Acres0 Knob Hill Avenue, Fayetteville, NC 28306
MLS# 716682Listed by: GRANT-MURRAY HOMES $1,500,000Active2 Acres
$1,500,000Active2 Acres0 Ramsey Street, Fayetteville, NC 28311
MLS# 726868Listed by: FRANKLIN JOHNSON COMMERCIAL REAL ESTATE $17,000Active0.69 Acres
$17,000Active0.69 AcresShaw Road, Fayetteville, NC 28303
MLS# 739778Listed by: EXIT REALTY PREFERRED $499,999Active3 beds 3 baths2,378 sq. ft.
$499,999Active3 beds 3 baths2,378 sq. ft.220-404 Hugh Shelton Loop #404, Fayetteville, NC 28301
MLS# 745731Listed by: MILITARY FAMILY REALTY LLC $1,499,998Active-- beds -- baths
$1,499,998Active-- beds -- baths816 Pilot Avenue, Fayetteville, NC 28303
MLS# 748227Listed by: SWANKY NESTS, LLC. $305,000Active3 beds 3 baths2,187 sq. ft.
$305,000Active3 beds 3 baths2,187 sq. ft.1229 Brickyard Drive, Fayetteville, NC 28306
MLS# 750315Listed by: KELLER WILLIAMS REALTY (FAYETTEVILLE) $224,900Active3 beds 2 baths1,212 sq. ft.
$224,900Active3 beds 2 baths1,212 sq. ft.1316 Hamlet Street, Fayetteville, NC 28306
MLS# 752194Listed by: SWEET HOME REAL ESTATE OF FAYETTEVILLE- New
 $178,000Active3 beds 2 baths1,099 sq. ft.
$178,000Active3 beds 2 baths1,099 sq. ft.221 Lansdowne Road, Fayetteville, NC 28314
MLS# 755003Listed by: COLDWELL BANKER ADVANTAGE - FAYETTEVILLE - New
 $255,000Active3 beds 3 baths1,575 sq. ft.
$255,000Active3 beds 3 baths1,575 sq. ft.1746 Cherry Point Drive, Fayetteville, NC 28306
MLS# 754738Listed by: LPT REALTY LLC
