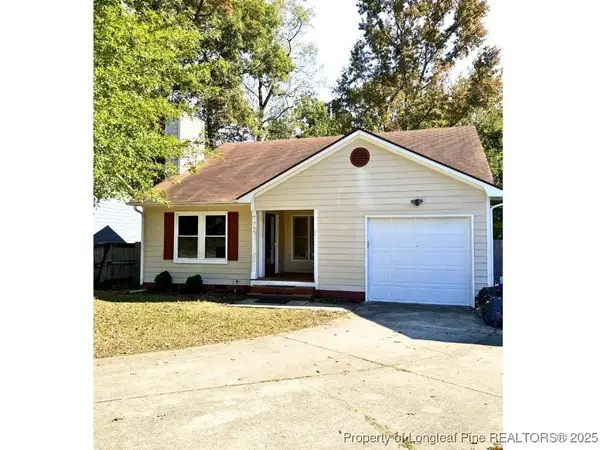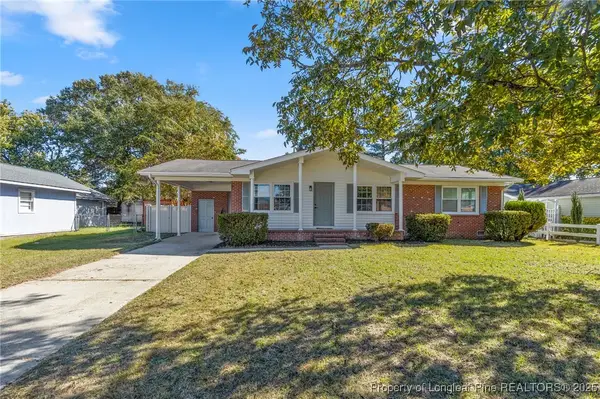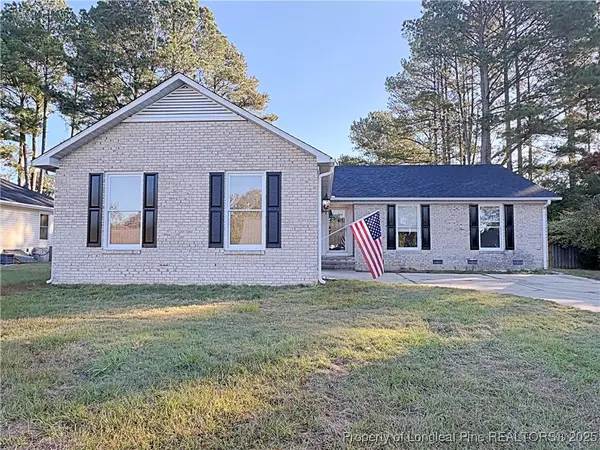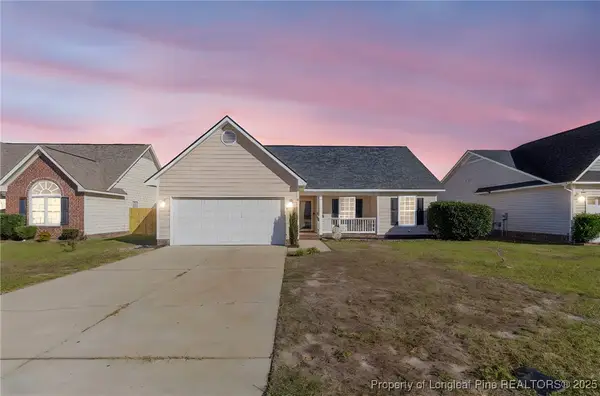703 Marketview Court, Fayetteville, NC 28301
Local realty services provided by:ERA Strother Real Estate
703 Marketview Court,Fayetteville, NC 28301
$249,000
- 2 Beds
- 3 Baths
- 1,561 sq. ft.
- Townhouse
- Pending
Listed by:daniel p sprouse
Office:mark spain real estate
MLS#:100526841
Source:NC_CCAR
Price summary
- Price:$249,000
- Price per sq. ft.:$159.51
About this home
**Welcome to 703 Marketview - Rustic Charm in the Heart of Haymount!**
Step into timeless character and modern comfort in this lovely 2-bedroom, 2.5-bathrooms and an office home situated on a peaceful .05-acre lot in the highly sought-after Haymount neighborhood. With 1,584 sq ft of inviting living space, this two-story beauty is perfect for those seeking both elegance and functionality.
Enter through the distinctive brick-paved carport and your own private entrance, setting the tone for a truly welcoming home. Unwind in the spacious living room featuring beautiful hardwood floors, soaring high ceilings, built-in shelving, a cozy fireplace, and a picturesque bay window that bathes the room in natural light.
The kitchen is a chef's delight, offering stainless steel appliances, a gas stove, built-in microwave, and plenty of counter space. Adjacent is a charming first-floor guest bath complete with a classic pedestal sink and a modern tile surround shower.
Upstairs, you'll find two bedrooms each with ample closet space (including a walk-in), ceiling fans for comfort, and upgraded bathrooms featuring dual vanities and a luxurious walk-in shower. Extras like built-in storage, a pull-down attic staircase, and a handy walk-in closet add to the home's thoughtful design.
Step outside to your very own backyard oasis—a peaceful, beautifully landscaped escape perfect for relaxing . For your entertainment this townhome is a short walk to Fayetteville's downtown restaurants, Seagram Stadium, Festival Park, Amtrak train station, plus Rowan Park, pickleball courts.
Embrace a relaxed lifestyle and enjoy the best of Haymount's charm. Schedule your private viewing!
Contact an agent
Home facts
- Year built:1983
- Listing ID #:100526841
- Added:70 day(s) ago
- Updated:November 02, 2025 at 07:48 AM
Rooms and interior
- Bedrooms:2
- Total bathrooms:3
- Full bathrooms:2
- Half bathrooms:1
- Living area:1,561 sq. ft.
Heating and cooling
- Cooling:Central Air
- Heating:Electric, Fireplace(s), Forced Air, Heating, Natural Gas
Structure and exterior
- Roof:Shingle
- Year built:1983
- Building area:1,561 sq. ft.
- Lot area:0.05 Acres
Schools
- High school:Terry Sanford High
- Middle school:R. Max Abbott Middle
- Elementary school:Walter-Spivey
Finances and disclosures
- Price:$249,000
- Price per sq. ft.:$159.51
New listings near 703 Marketview Court
- New
 $235,000Active3 beds 2 baths1,468 sq. ft.
$235,000Active3 beds 2 baths1,468 sq. ft.405 Offing Drive, Fayetteville, NC 28314
MLS# 10130992Listed by: THE OCEANAIRE REALTY - New
 $257,000Active3 beds 2 baths1,636 sq. ft.
$257,000Active3 beds 2 baths1,636 sq. ft.1474 Avoncroft Drive, Fayetteville, NC 28306
MLS# LP752655Listed by: TRACY HOLT REALTY GROUP, LLC.  $329,979Active3 beds 3 baths1,888 sq. ft.
$329,979Active3 beds 3 baths1,888 sq. ft.3839 Hatteras Drive, Fayetteville, NC 28312
MLS# 740640Listed by: COLDWELL BANKER ADVANTAGE - FAYETTEVILLE- New
 $178,000Active3 beds 2 baths1,201 sq. ft.
$178,000Active3 beds 2 baths1,201 sq. ft.504 Stone Way Court, Fayetteville, NC 28301
MLS# 752160Listed by: FATHOM REALTY NC, LLC FAY. - New
 $377,500Active4 beds 3 baths2,337 sq. ft.
$377,500Active4 beds 3 baths2,337 sq. ft.529 Rempstone Lane, Fayetteville, NC 28311
MLS# LP752676Listed by: NORTHGROUP REAL ESTATE - Open Sat, 1 to 3pmNew
 $564,900Active5 beds 3 baths2,894 sq. ft.
$564,900Active5 beds 3 baths2,894 sq. ft.2904 Hampton Ridge Road, Fayetteville, NC 28311
MLS# LP752601Listed by: RE/MAX CHOICE - New
 $274,000Active3 beds 2 baths1,737 sq. ft.
$274,000Active3 beds 2 baths1,737 sq. ft.3208 Brookmere Place, Fayetteville, NC 28304
MLS# LP752654Listed by: TRACY HOLT REALTY GROUP, LLC. - New
 $199,900Active3 beds 2 baths1,208 sq. ft.
$199,900Active3 beds 2 baths1,208 sq. ft.2175 Quailridge Drive, Fayetteville, NC 28304
MLS# 752651Listed by: KIM MANN REALTY LLC - New
 $282,500Active3 beds 2 baths1,935 sq. ft.
$282,500Active3 beds 2 baths1,935 sq. ft.7473 Fairpoint Road, Fayetteville, NC 28314
MLS# 752674Listed by: COLDWELL BANKER ADVANTAGE - FAYETTEVILLE - New
 $245,000Active3 beds 2 baths1,210 sq. ft.
$245,000Active3 beds 2 baths1,210 sq. ft.1424 Middlesbrough Drive, Fayetteville, NC 28306
MLS# 752644Listed by: KIM MANN REALTY LLC
