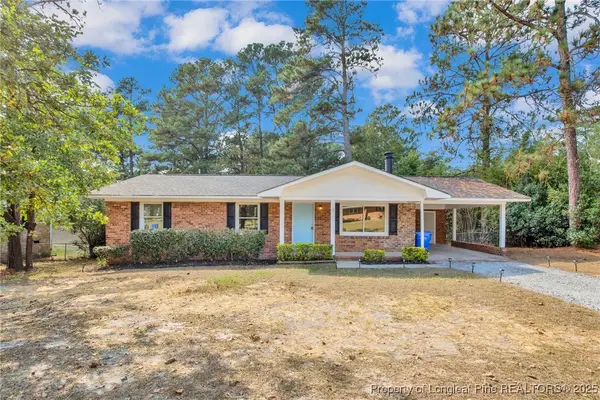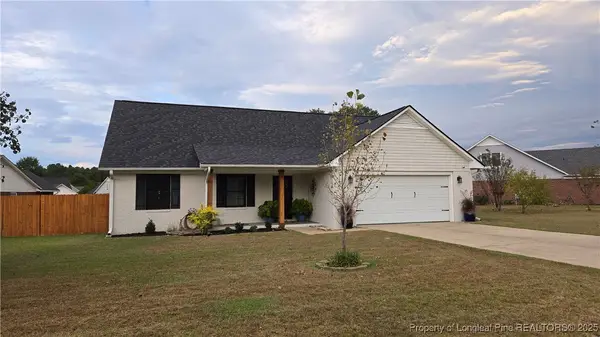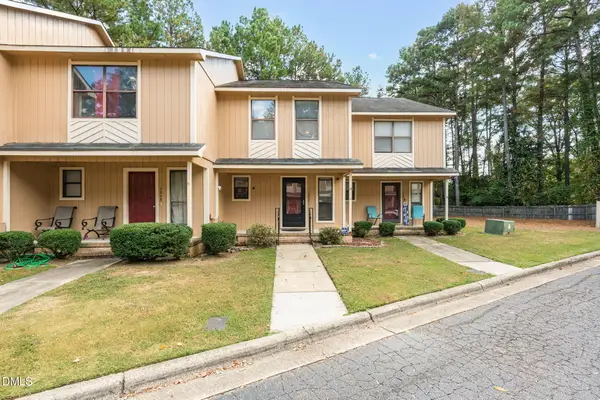7082 Pocosin Street, Fayetteville, NC 28312
Local realty services provided by:ERA Strother Real Estate
7082 Pocosin Street,Fayetteville, NC 28312
$501,800
- 4 Beds
- 3 Baths
- 2,266 sq. ft.
- Single family
- Pending
Listed by:sarah fugate
Office:exp realty llc.
MLS#:743557
Source:NC_FRAR
Price summary
- Price:$501,800
- Price per sq. ft.:$221.45
About this home
Welcome to the crown jewel of Cedar Creek—an exceptional 4-bedroom, 3-bath home offering 2266 sq. ft. of refined living space on 6.6 private acres at the very end of a secluded road. Backing directly to scenic trails and surrounded by state game lands and a state park, this property delivers unmatched access to nature and total privacy. The main floor showcases a spacious open layout with soaring ceilings, a chef’s kitchen featuring granite countertops, stainless steel appliances, custom cabinetry, and an oversized island—perfect for entertaining. Upstairs, the luxurious owner’s suite offers a private retreat with a tiled walk-in shower, dual vanities, and a massive walk-in closet. Additional upstairs bedroom/bonus room offers a versatile space for everyone. Complete with a two-car garage, covered front and rear porches, and a long private drive, this home is built for comfort and surrounded by adventure. No HOA or deed restrictions—just 35 minutes from Fort Liberty.
Contact an agent
Home facts
- Year built:2025
- Listing ID #:743557
- Added:2 day(s) ago
- Updated:September 29, 2025 at 07:46 AM
Rooms and interior
- Bedrooms:4
- Total bathrooms:3
- Full bathrooms:3
- Living area:2,266 sq. ft.
Heating and cooling
- Cooling:Central Air
- Heating:Heat Pump
Structure and exterior
- Year built:2025
- Building area:2,266 sq. ft.
- Lot area:6.6 Acres
Schools
- High school:Cape Fear Senior High
- Middle school:Mac Williams Middle School
Utilities
- Water:Well
- Sewer:Septic Tank
Finances and disclosures
- Price:$501,800
- Price per sq. ft.:$221.45
New listings near 7082 Pocosin Street
- New
 $224,900Active3 beds 4 baths1,267 sq. ft.
$224,900Active3 beds 4 baths1,267 sq. ft.3226 Lynnhaven Drive, Fayetteville, NC 28312
MLS# 100533220Listed by: REALTY ONE GROUP ASPIRE - New
 $295,000Active4 beds 3 baths1,884 sq. ft.
$295,000Active4 beds 3 baths1,884 sq. ft.3609 Tenaille Street, Fayetteville, NC 28312
MLS# 750934Listed by: KELLER WILLIAMS REALTY (FAYETTEVILLE) - New
 Listed by ERA$175,000Active3 beds 2 baths1,150 sq. ft.
Listed by ERA$175,000Active3 beds 2 baths1,150 sq. ft.2658 Pine Springs Drive, Fayetteville, NC 28306
MLS# 750978Listed by: ERA STROTHER REAL ESTATE - New
 $16,500Active0.17 Acres
$16,500Active0.17 Acres212 Andy Street, Fayetteville, NC 28303
MLS# 750973Listed by: THE REAL ESTATE CONCIERGE - New
 $225,000Active3 beds 2 baths1,440 sq. ft.
$225,000Active3 beds 2 baths1,440 sq. ft.5905 Waters Edge Drive, Fayetteville, NC 28314
MLS# 750944Listed by: TOP CHOICE HOMES REALTY - New
 $282,000Active3 beds 2 baths1,589 sq. ft.
$282,000Active3 beds 2 baths1,589 sq. ft.1242 Brickyard Drive, Fayetteville, NC 28306
MLS# 750761Listed by: EXP REALTY LLC - New
 Listed by ERA$301,000Active3 beds 3 baths1,614 sq. ft.
Listed by ERA$301,000Active3 beds 3 baths1,614 sq. ft.4805 Laurelwood Place, Fayetteville, NC 28306
MLS# 750936Listed by: ERA STROTHER REAL ESTATE - New
 $195,000Active3 beds 2 baths1,293 sq. ft.
$195,000Active3 beds 2 baths1,293 sq. ft.7618 Decatur Drive, Fayetteville, NC 28303
MLS# 750909Listed by: ONNIT REALTY GROUP - New
 $320,000Active4 beds 3 baths2,241 sq. ft.
$320,000Active4 beds 3 baths2,241 sq. ft.112 Purple Martin Place, Fayetteville, NC 28306
MLS# 750950Listed by: REALTY ONE GROUP LIBERTY - New
 $120,000Active2 beds 3 baths1,223 sq. ft.
$120,000Active2 beds 3 baths1,223 sq. ft.1357 N Forest Drive, Fayetteville, NC 28303
MLS# 10124322Listed by: MARK SPAIN REAL ESTATE
