712 Rhum (lot 88) Drive, Fayetteville, NC 28311
Local realty services provided by:ERA Strother Real Estate
Listed by: lauren furr
Office: coldwell banker advantage - fayetteville
MLS#:752088
Source:NC_FRAR
Price summary
- Price:$434,999
- Price per sq. ft.:$170.72
- Monthly HOA dues:$25
About this home
Welcome to the Magnolia Floor Plan by Furr Construction! Nestled within a brand-new gated community offering spacious lots, this stunning 5-bedroom, 3.5-bath home sits on .81 acres and perfectly combines elegance and functionality. Step inside the grand two-story foyer, where a graceful balcony sets the tone for the home’s sophisticated design. The formal dining room features beautiful architectural details, creating an inviting space for gatherings. The chef’s kitchen boasts stainless steel appliances, granite countertops, a large center island, and a bright breakfast nook—perfect for casual dining. The open-concept living room flows seamlessly to a covered patio, ideal for outdoor entertaining. The main-floor owner’s suite is a private retreat with a spa-inspired bath featuring a garden tub, separate tile shower, and dual vanities. Upstairs, you’ll find four spacious bedrooms—two sharing a Jack & Jill bath—plus additional unfinished storage space for convenience. This home also includes a three-car garage and is currently under construction with an anticipated completion date of January/February 2026. Preferred Lender: Alpha Mortgage Advantage
Contact an agent
Home facts
- Year built:2025
- Listing ID #:752088
- Added:115 day(s) ago
- Updated:February 06, 2026 at 11:45 PM
Rooms and interior
- Bedrooms:5
- Total bathrooms:4
- Full bathrooms:3
- Half bathrooms:1
- Living area:2,548 sq. ft.
Heating and cooling
- Cooling:Central Air
- Heating:Heat Pump
Structure and exterior
- Year built:2025
- Building area:2,548 sq. ft.
- Lot area:0.81 Acres
Schools
- High school:Pine Forest Senior High
- Middle school:Pine Forest Middle School
- Elementary school:Long Hill Elementary (2-5)
Utilities
- Water:Public
- Sewer:Septic Tank
Finances and disclosures
- Price:$434,999
- Price per sq. ft.:$170.72
New listings near 712 Rhum (lot 88) Drive
- New
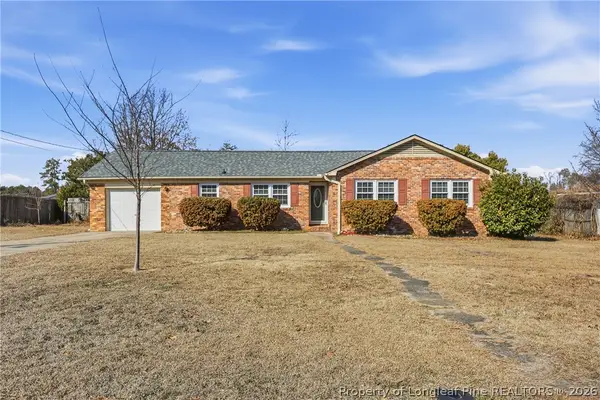 $218,000Active3 beds 2 baths1,514 sq. ft.
$218,000Active3 beds 2 baths1,514 sq. ft.503 Jamestown Avenue, Fayetteville, NC 28303
MLS# 757250Listed by: EXP REALTY LLC - New
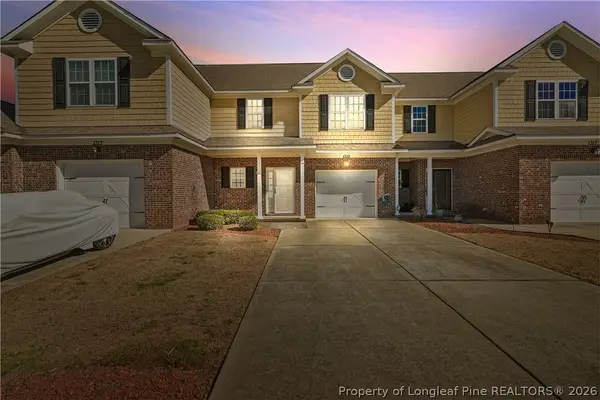 $246,000Active3 beds 3 baths1,700 sq. ft.
$246,000Active3 beds 3 baths1,700 sq. ft.1315 Braybrooke Place, Fayetteville, NC 28314
MLS# 757275Listed by: LEVEL UP REALTY & PROPERTY MANAGEMENT - New
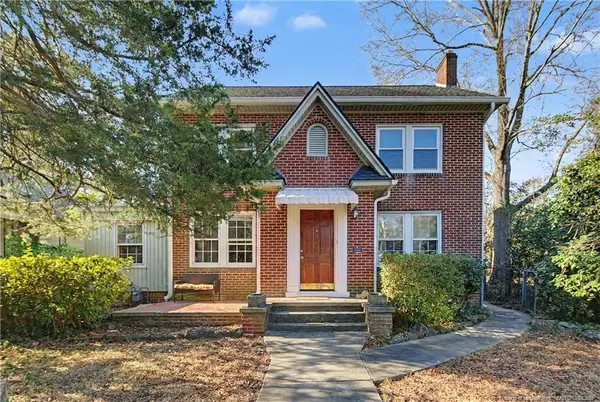 $339,500Active3 beds 2 baths1,881 sq. ft.
$339,500Active3 beds 2 baths1,881 sq. ft.207 Hillcrest Avenue, Fayetteville, NC 28305
MLS# LP756666Listed by: TOWNSEND REAL ESTATE - New
 $513,000Active3 beds 4 baths3,740 sq. ft.
$513,000Active3 beds 4 baths3,740 sq. ft.1351 Halibut Street, Fayetteville, NC 28312
MLS# LP757256Listed by: EVOLVE REALTY - Open Fri, 11 to 1amNew
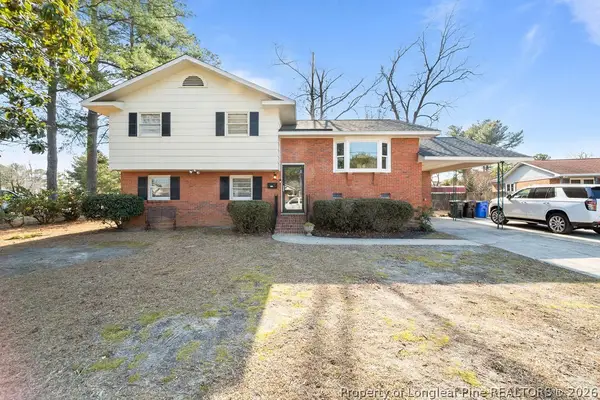 $267,500Active3 beds 3 baths1,762 sq. ft.
$267,500Active3 beds 3 baths1,762 sq. ft.2929 Skycrest Drive, Fayetteville, NC 28304
MLS# 757269Listed by: EXP REALTY OF TRIANGLE NC - New
 $640,000Active5 beds 4 baths3,332 sq. ft.
$640,000Active5 beds 4 baths3,332 sq. ft.3630 Dove Meadow Trail, Fayetteville, NC 28306
MLS# 757260Listed by: REAL BROKER LLC  $132,500Pending3 beds 2 baths1,111 sq. ft.
$132,500Pending3 beds 2 baths1,111 sq. ft.698 Dowfield Drive, Fayetteville, NC 28311
MLS# LP757108Listed by: RE/MAX CHOICE- New
 $363,000Active3 beds 3 baths2,211 sq. ft.
$363,000Active3 beds 3 baths2,211 sq. ft.7613 Trappers Road, Fayetteville, NC 28311
MLS# 10145803Listed by: MARK SPAIN REAL ESTATE - New
 $600,000Active103.93 Acres
$600,000Active103.93 Acres00 Division Place, Fayetteville, NC 28312
MLS# 10145811Listed by: WHITETAIL PROPERTIES, LLC - New
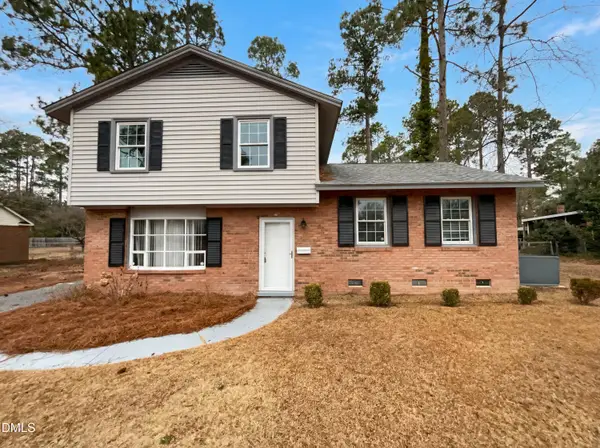 $234,000Active3 beds 3 baths1,040 sq. ft.
$234,000Active3 beds 3 baths1,040 sq. ft.506 Shoreline Drive, Fayetteville, NC 28311
MLS# 10145817Listed by: MARK SPAIN REAL ESTATE

