7151 Enfield Drive, Fayetteville, NC 28303
Local realty services provided by:ERA Parrish Realty Legacy Group
7151 Enfield Drive,Fayetteville, NC 28303
$262,000
- 4 Beds
- 2 Baths
- - sq. ft.
- Single family
- Sold
Listed by: essence realty group powered by real broker, llc., natalie o'reilly
Office: real broker llc.
MLS#:LP753652
Source:RD
Sorry, we are unable to map this address
Price summary
- Price:$262,000
About this home
This corner-lot home has great curb appeal and offers an incredible amount of space. Inside, you’ll find 4 bedrooms and 2 bathrooms, along with multiple living areas including a formal living room, a den, and a formal dining room. The layout gives you plenty of options for everyday living, work, or gatherings. The large kitchen has room to cook comfortably, and the finished bonus room adds even more flexibility—whether you need a playroom, office, hobby space, or extra lounge area. Outside, you’ll find a covered patio. The home has updates throughout, is move-in ready, and also includes a one-car garage for storage or parking. Another big convenience is the location, just a few minutes from the gate, making it easy to get home quickly during the day. If you’re looking for space, updates, and a practical layout in a convenient location, this home is worth a look. Schedule a tour today!
Contact an agent
Home facts
- Year built:1976
- Listing ID #:LP753652
- Added:48 day(s) ago
- Updated:January 08, 2026 at 08:08 AM
Rooms and interior
- Bedrooms:4
- Total bathrooms:2
- Full bathrooms:2
Heating and cooling
- Heating:Gas Pack
Structure and exterior
- Year built:1976
Finances and disclosures
- Price:$262,000
New listings near 7151 Enfield Drive
- New
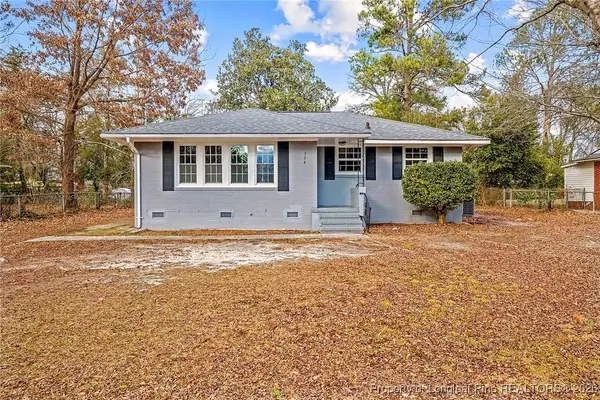 $149,000Active3 beds 1 baths1,051 sq. ft.
$149,000Active3 beds 1 baths1,051 sq. ft.334 Richmond Drive, Fayetteville, NC 28304
MLS# 755423Listed by: REAL BROKER LLC - New
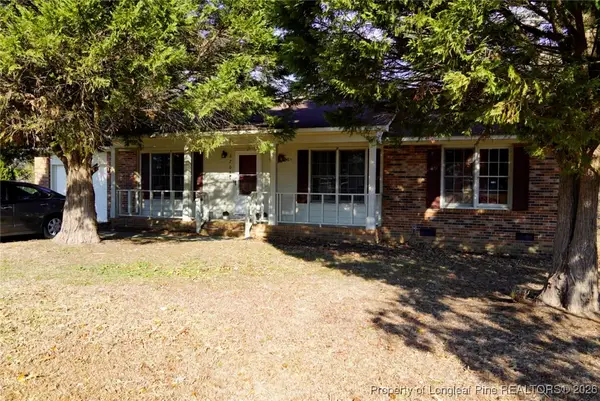 $225,000Active3 beds 2 baths1,211 sq. ft.
$225,000Active3 beds 2 baths1,211 sq. ft.6708 Seaford Drive, Fayetteville, NC 28314
MLS# 755472Listed by: EVOLVE REALTY - New
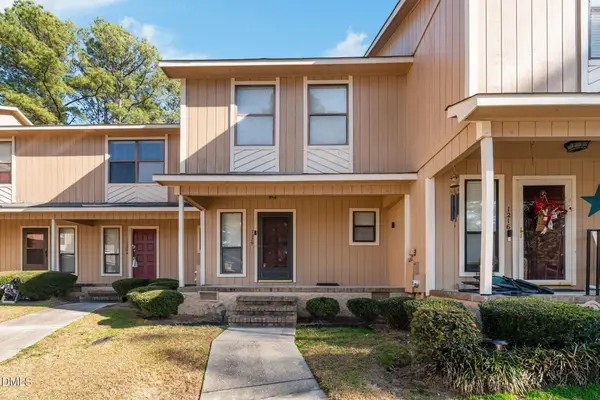 $145,000Active3 beds 2 baths1,200 sq. ft.
$145,000Active3 beds 2 baths1,200 sq. ft.1220 N Forest Drive, Fayetteville, NC 28303
MLS# 10139886Listed by: K2 REAL ESTATE GROUP - New
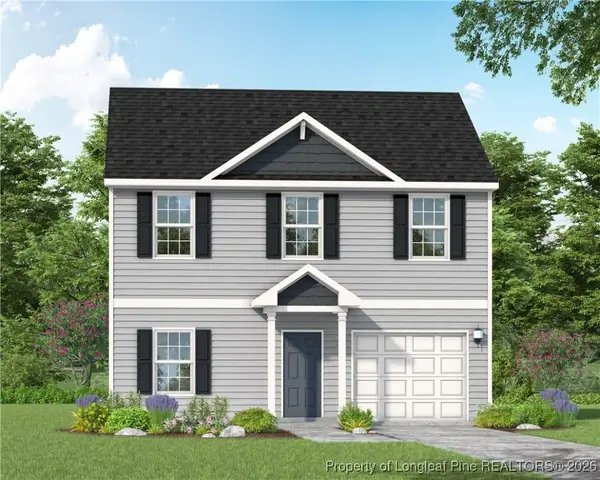 $309,900Active3 beds 3 baths1,644 sq. ft.
$309,900Active3 beds 3 baths1,644 sq. ft.5414 Tall Timbers (lot93) Drive, Fayetteville, NC 28311
MLS# 755279Listed by: COLDWELL BANKER ADVANTAGE - FAYETTEVILLE - New
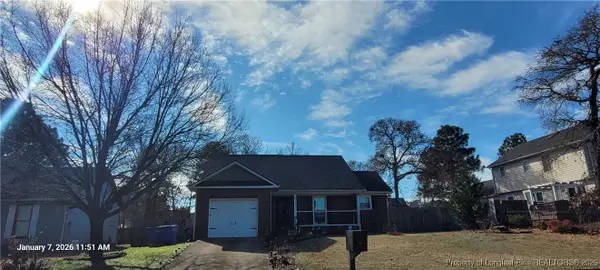 $285,000Active3 beds 2 baths1,640 sq. ft.
$285,000Active3 beds 2 baths1,640 sq. ft.417 Southland Drive, Fayetteville, NC 28311
MLS# 755454Listed by: KC REALTY - New
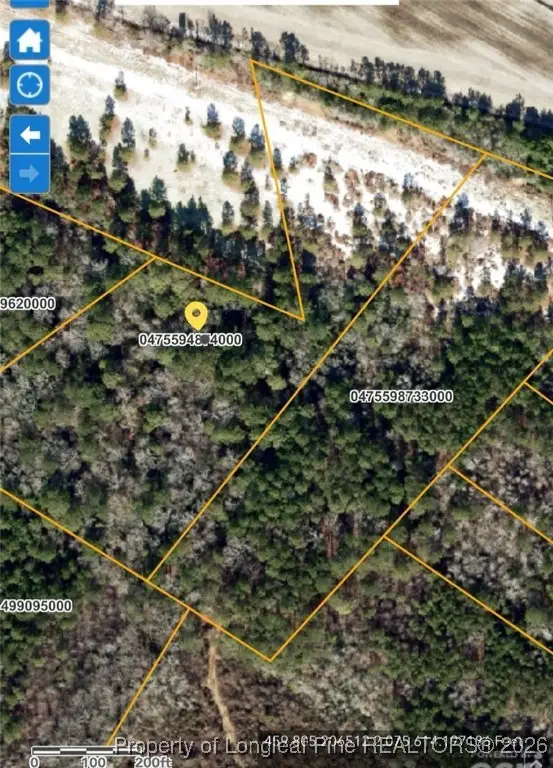 $40,000Active8 Acres
$40,000Active8 AcresTbd, Fayetteville, NC 28312
MLS# 755461Listed by: THE BROWN KEYS REAL ESTATE - New
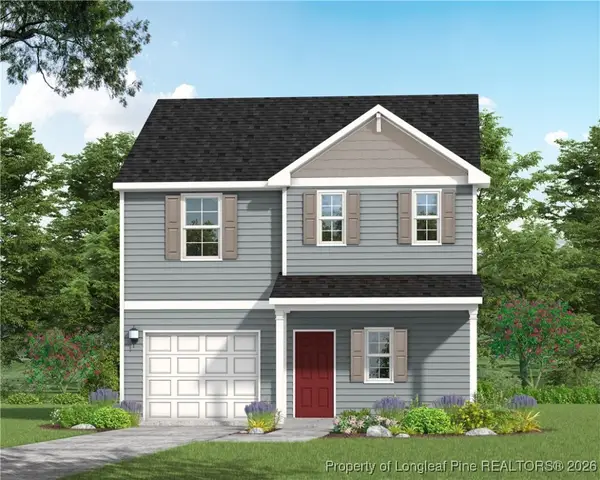 $314,900Active3 beds 3 baths1,790 sq. ft.
$314,900Active3 beds 3 baths1,790 sq. ft.5410 Tall Timbers (lot94) Drive, Fayetteville, NC 28311
MLS# 755464Listed by: COLDWELL BANKER ADVANTAGE - FAYETTEVILLE - New
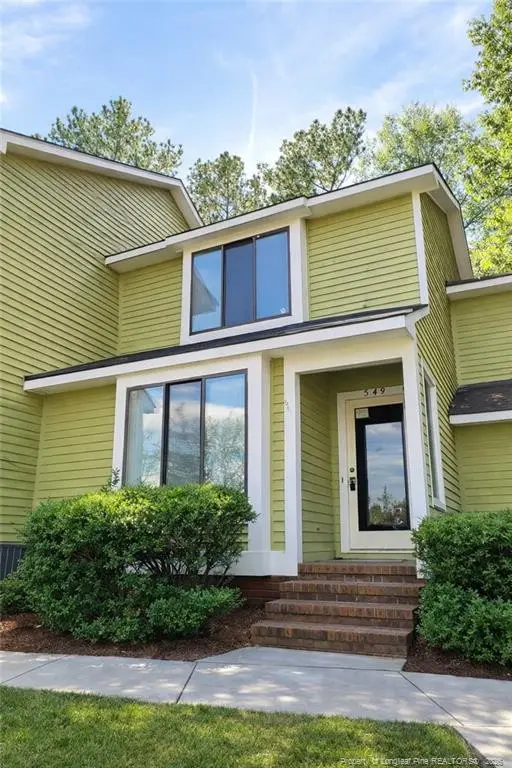 $152,000Active2 beds 2 baths1,375 sq. ft.
$152,000Active2 beds 2 baths1,375 sq. ft.549 Cypress Trace Dr Drive, Fayetteville, NC 28314
MLS# LP755455Listed by: A BRADY BROKERAGE - New
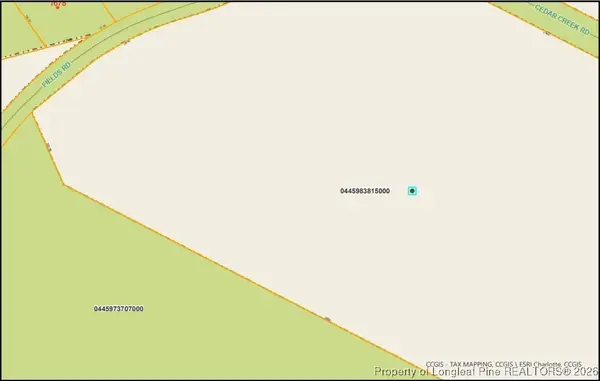 $499,000Active36.03 Acres
$499,000Active36.03 Acres0 Cedar Creek Road, Fayetteville, NC 28312
MLS# 755175Listed by: COLDWELL BANKER ADVANTAGE - FAYETTEVILLE - New
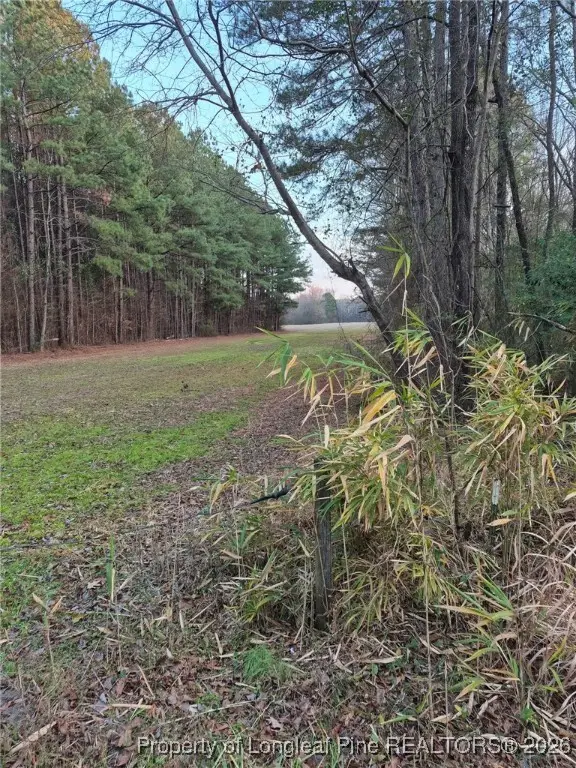 $599,000Active117.22 Acres
$599,000Active117.22 Acres0 Cedar Creek Road, Fayetteville, NC 28312
MLS# 755176Listed by: COLDWELL BANKER ADVANTAGE - FAYETTEVILLE
