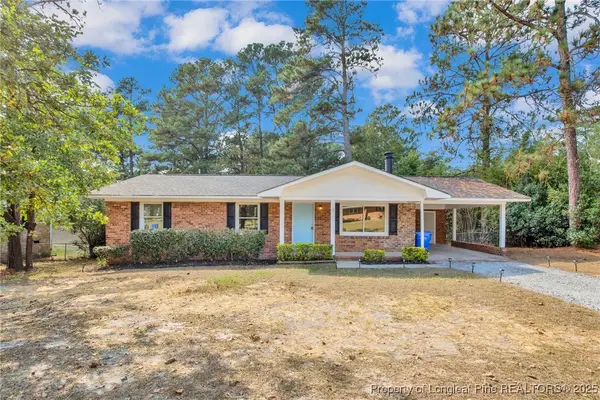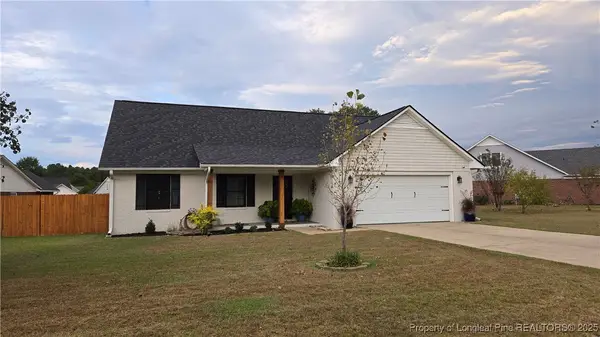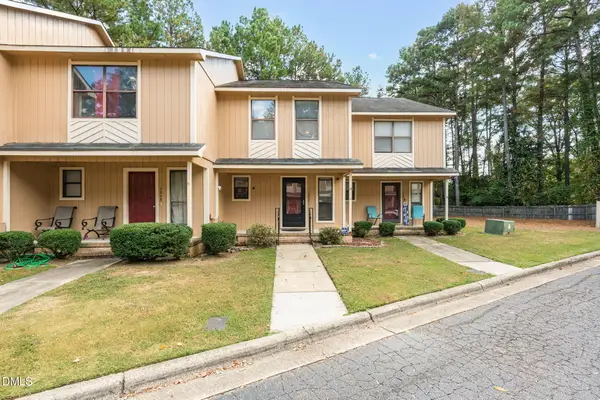720 Burgoyne Drive, Fayetteville, NC 28314
Local realty services provided by:ERA Strother Real Estate
Listed by:nicole martinez
Office:coldwell banker advantage - fayetteville
MLS#:744006
Source:NC_FRAR
Price summary
- Price:$200,000
- Price per sq. ft.:$138.12
About this home
***OPEN HOUSE THIS SUNDAY FROM 12-2PM (AUGUST 24, 2025)***
Welcome to this charming home nestled in the Montclair subdivision. This thoughtfully designed home features three spacious bedrooms conveniently located on the upper level, served by 1.5 connecting bathrooms for comfort and convenience. The kitchen showcases premium granite countertops, perfect for the home chef and elegant entertaining. Throughout the entire home, find beautiful laminate flooring—no carpet in sight—offering both aesthetic appeal and easy maintenance. Downstairs, discover a versatile basement with both finished and unfinished spaces—offering a ready-to-enjoy living area plus additional storage or future expansion potential. Step outside to enjoy the generous, fully fenced backyard—an ideal private retreat for outdoor gatherings, gardening enthusiasts, or a safe play area for children and pets.
A significant advantage of this location is the walking distance to Montclair Elementary School, eliminating school commutes and adding tremendous value to this well-positioned property
Contact an agent
Home facts
- Year built:1971
- Listing ID #:744006
- Added:129 day(s) ago
- Updated:September 29, 2025 at 07:46 AM
Rooms and interior
- Bedrooms:3
- Total bathrooms:2
- Full bathrooms:1
- Half bathrooms:1
- Living area:1,448 sq. ft.
Heating and cooling
- Cooling:Central Air, Electric
- Heating:Electric, Forced Air
Structure and exterior
- Year built:1971
- Building area:1,448 sq. ft.
- Lot area:0.28 Acres
Schools
- High school:Douglas Byrd Senior High
- Middle school:Douglas Byrd Middle School
Utilities
- Water:Public
- Sewer:Public Sewer
Finances and disclosures
- Price:$200,000
- Price per sq. ft.:$138.12
New listings near 720 Burgoyne Drive
- New
 $224,900Active3 beds 4 baths1,267 sq. ft.
$224,900Active3 beds 4 baths1,267 sq. ft.3226 Lynnhaven Drive, Fayetteville, NC 28312
MLS# 100533220Listed by: REALTY ONE GROUP ASPIRE - New
 $295,000Active4 beds 3 baths1,884 sq. ft.
$295,000Active4 beds 3 baths1,884 sq. ft.3609 Tenaille Street, Fayetteville, NC 28312
MLS# 750934Listed by: KELLER WILLIAMS REALTY (FAYETTEVILLE) - New
 Listed by ERA$175,000Active3 beds 2 baths1,150 sq. ft.
Listed by ERA$175,000Active3 beds 2 baths1,150 sq. ft.2658 Pine Springs Drive, Fayetteville, NC 28306
MLS# 750978Listed by: ERA STROTHER REAL ESTATE - New
 $16,500Active0.17 Acres
$16,500Active0.17 Acres212 Andy Street, Fayetteville, NC 28303
MLS# 750973Listed by: THE REAL ESTATE CONCIERGE - New
 $225,000Active3 beds 2 baths1,440 sq. ft.
$225,000Active3 beds 2 baths1,440 sq. ft.5905 Waters Edge Drive, Fayetteville, NC 28314
MLS# 750944Listed by: TOP CHOICE HOMES REALTY - New
 $282,000Active3 beds 2 baths1,589 sq. ft.
$282,000Active3 beds 2 baths1,589 sq. ft.1242 Brickyard Drive, Fayetteville, NC 28306
MLS# 750761Listed by: EXP REALTY LLC - New
 Listed by ERA$301,000Active3 beds 3 baths1,614 sq. ft.
Listed by ERA$301,000Active3 beds 3 baths1,614 sq. ft.4805 Laurelwood Place, Fayetteville, NC 28306
MLS# 750936Listed by: ERA STROTHER REAL ESTATE - New
 $195,000Active3 beds 2 baths1,293 sq. ft.
$195,000Active3 beds 2 baths1,293 sq. ft.7618 Decatur Drive, Fayetteville, NC 28303
MLS# 750909Listed by: ONNIT REALTY GROUP - New
 $320,000Active4 beds 3 baths2,241 sq. ft.
$320,000Active4 beds 3 baths2,241 sq. ft.112 Purple Martin Place, Fayetteville, NC 28306
MLS# 750950Listed by: REALTY ONE GROUP LIBERTY - New
 $120,000Active2 beds 3 baths1,223 sq. ft.
$120,000Active2 beds 3 baths1,223 sq. ft.1357 N Forest Drive, Fayetteville, NC 28303
MLS# 10124322Listed by: MARK SPAIN REAL ESTATE
