7220 Shady Grove Lane, Fayetteville, NC 28314
Local realty services provided by:ERA Pacesetters
7220 Shady Grove Lane,Fayetteville, NC 28314
$249,000
- 4 Beds
- 2 Baths
- 1,555 sq. ft.
- Single family
- Pending
Listed by: jessica darling-bunce
Office: darling homes nc
MLS#:LP750029
Source:RD
Price summary
- Price:$249,000
- Price per sq. ft.:$160.13
About this home
$8,000 SELLER PAID CLOSING COSTS! Your search for space, style, and convenience is over! This beautifully updated 4 bedroom, 2 bathroom home features a new roof, new laminate plank floors, new carpet in the bedrooms, and all new fixtures. The renovated kitchen offers all new stainless steel appliances, new quartz countertops, new workstation sink, and a new tile backsplash. The spacious floorplan boasts a living room with vaulted ceilings and a wood burning fireplace, sunroom, and primary bedroom with an updated private bathroom. This move-in ready brick ranch also has a fully fenced-in backyard, 1 car garage, and a shed for extra storage. Tucked away in a quiet neighborhood in Fayetteville, less than 5 minutes from I-295 and just 10 minutes to base, this gorgeous house is ready for a new family to make it their home. Schedule your showing today!
Contact an agent
Home facts
- Year built:1987
- Listing ID #:LP750029
- Added:56 day(s) ago
- Updated:November 13, 2025 at 09:13 AM
Rooms and interior
- Bedrooms:4
- Total bathrooms:2
- Full bathrooms:2
- Living area:1,555 sq. ft.
Heating and cooling
- Heating:Heat Pump
Structure and exterior
- Year built:1987
- Building area:1,555 sq. ft.
- Lot area:0.23 Acres
Finances and disclosures
- Price:$249,000
- Price per sq. ft.:$160.13
New listings near 7220 Shady Grove Lane
- New
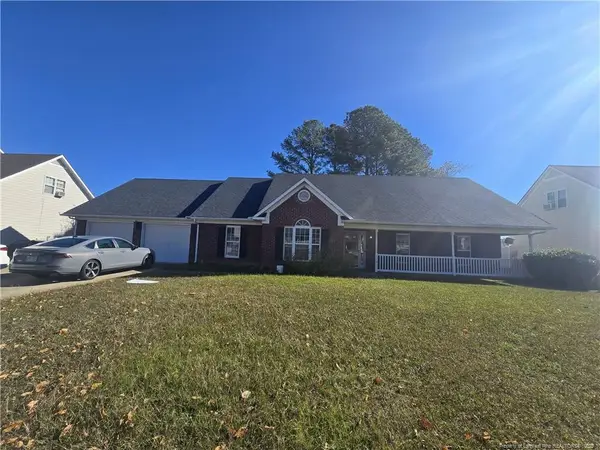 $275,000Active5 beds 4 baths2,744 sq. ft.
$275,000Active5 beds 4 baths2,744 sq. ft.1159 Hallberry Drive, Fayetteville, NC 28314
MLS# LP753244Listed by: ALEXANDER CARRASCO - New
 $222,000Active3 beds 2 baths1,334 sq. ft.
$222,000Active3 beds 2 baths1,334 sq. ft.6312 Lake Trail Drive, Fayetteville, NC 28304
MLS# 10132737Listed by: OPENDOOR BROKERAGE LLC - Coming Soon
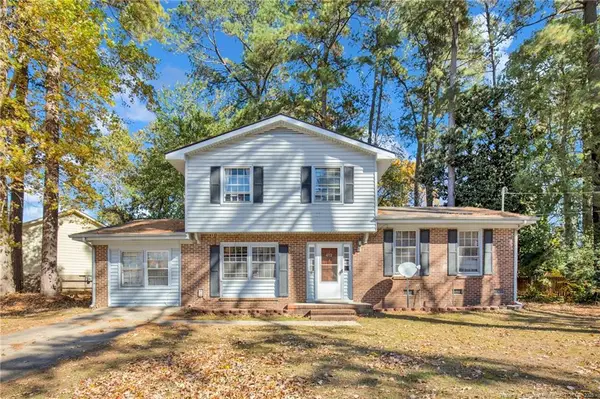 $160,000Coming Soon3 beds 3 baths
$160,000Coming Soon3 beds 3 baths4712 Belford Drive, Fayetteville, NC 28314
MLS# LP752278Listed by: KELLER WILLIAMS REALTY (FAYETTEVILLE) - New
 $234,900Active3 beds 2 baths1,331 sq. ft.
$234,900Active3 beds 2 baths1,331 sq. ft.4471 Briton Circle, Fayetteville, NC 28314
MLS# LP753243Listed by: EMPIRE REAL ESTATE LLC. - New
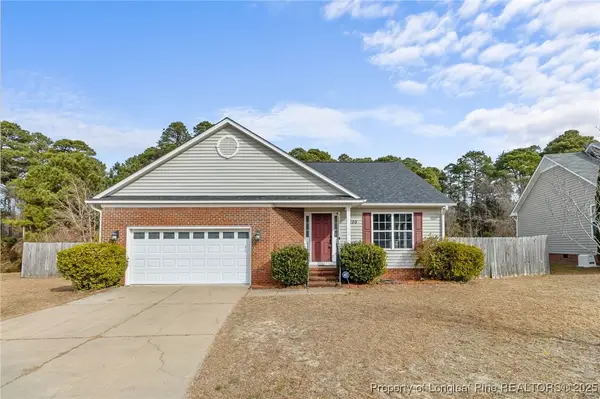 $255,000Active3 beds 2 baths1,537 sq. ft.
$255,000Active3 beds 2 baths1,537 sq. ft.2205 Stornoway Court, Fayetteville, NC 28306
MLS# 752797Listed by: REAL BROKER LLC - New
 $214,990Active3 beds 2 baths1,021 sq. ft.
$214,990Active3 beds 2 baths1,021 sq. ft.5180 Sunfish Court, Fayetteville, NC 28303
MLS# LP752412Listed by: EXP REALTY LLC - New
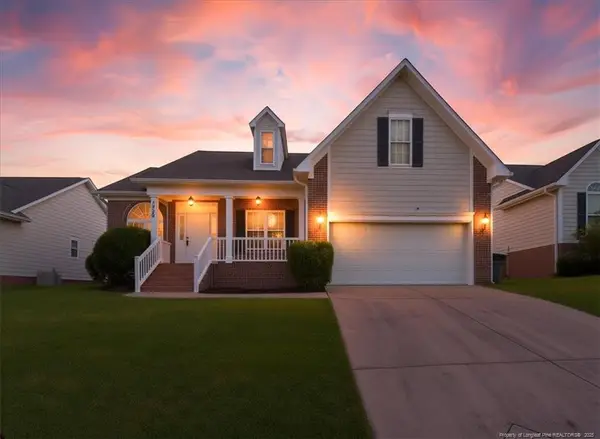 $285,000Active4 beds 2 baths1,744 sq. ft.
$285,000Active4 beds 2 baths1,744 sq. ft.1607 Stonewood Drive, Fayetteville, NC 28306
MLS# LP753223Listed by: RE/MAX CHOICE - Coming SoonOpen Sat, 1 to 3pm
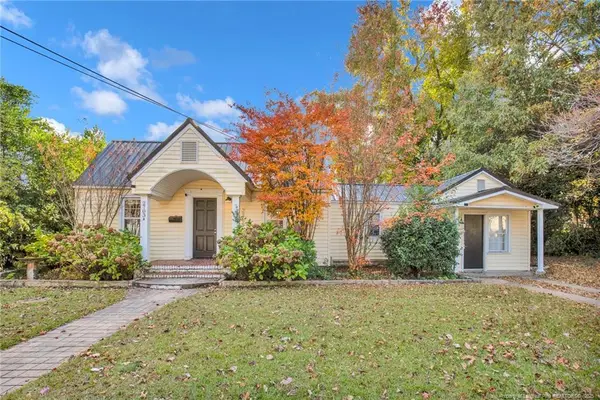 $235,000Coming Soon3 beds 2 baths
$235,000Coming Soon3 beds 2 baths2703 Pecan Drive, Fayetteville, NC 28303
MLS# LP752967Listed by: KELLER WILLIAMS REALTY (FAYETTEVILLE) - New
 $195,000Active3 beds 2 baths1,240 sq. ft.
$195,000Active3 beds 2 baths1,240 sq. ft.1001 Arberdale Drive, Fayetteville, NC 28304
MLS# LP753203Listed by: FLOYD PROPERTIES INC. - New
 $209,500Active2 beds 3 baths1,552 sq. ft.
$209,500Active2 beds 3 baths1,552 sq. ft.484 Lands End Road, Fayetteville, NC 28314
MLS# LP751141Listed by: KELLER WILLIAMS REALTY (PINEHURST)
