724 Glen Reilly Drive, Fayetteville, NC 28314
Local realty services provided by:ERA Strother Real Estate
724 Glen Reilly Drive,Fayetteville, NC 28314
$244,000
- 3 Beds
- 3 Baths
- 1,729 sq. ft.
- Single family
- Active
Listed by: halen threatt
Office: coldwell banker advantage - fayetteville
MLS#:753722
Source:NC_FRAR
Price summary
- Price:$244,000
- Price per sq. ft.:$141.12
About this home
Welcome to this inviting 3-bedroom, 2-bathroom single-family home located just minutes from Fort Bragg, shopping, restaurants, and local schools. This well-maintained property offers a functional layout with a spacious bonus room—perfect for an office, playroom, or additional living space.
Enjoy the comfort of new laminate wood flooring in the living room and the peace of mind that comes with several recent upgrades, including a new water heater (installed October 2024), new PVC plumbing in the primary shower, updated sink fixtures, and a new garbage disposal.
Outside, the home features a large fenced backyard with a wooded lot behind the property, offering added privacy and a natural backdrop. Whether you’re relaxing on the weekends or entertaining guests, this outdoor space is ready for you to make it your own.
Move-in ready and ideally located, this home is a fantastic opportunity you won’t want to miss!
Contact an agent
Home facts
- Year built:1986
- Listing ID #:753722
- Added:48 day(s) ago
- Updated:January 09, 2026 at 04:22 PM
Rooms and interior
- Bedrooms:3
- Total bathrooms:3
- Full bathrooms:2
- Half bathrooms:1
- Living area:1,729 sq. ft.
Heating and cooling
- Cooling:Central Air, Electric
- Heating:Heat Pump
Structure and exterior
- Year built:1986
- Building area:1,729 sq. ft.
Schools
- High school:Westover Senior High
- Middle school:Westover Middle School
- Elementary school:Cliffdale Elementary
Utilities
- Water:Public
- Sewer:Public Sewer
Finances and disclosures
- Price:$244,000
- Price per sq. ft.:$141.12
New listings near 724 Glen Reilly Drive
- New
 $250,000Active3 beds 2 baths1,490 sq. ft.
$250,000Active3 beds 2 baths1,490 sq. ft.3110 Baker Street, Fayetteville, NC 28303
MLS# 755485Listed by: COLDWELL BANKER ADVANTAGE - FAYETTEVILLE - New
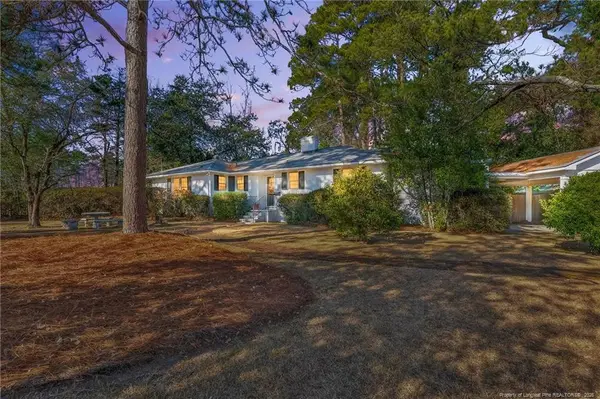 $250,000Active3 beds 2 baths1,490 sq. ft.
$250,000Active3 beds 2 baths1,490 sq. ft.3110 Baker Street, Fayetteville, NC 28303
MLS# LP755485Listed by: COLDWELL BANKER ADVANTAGE - FAYETTEVILLE - New
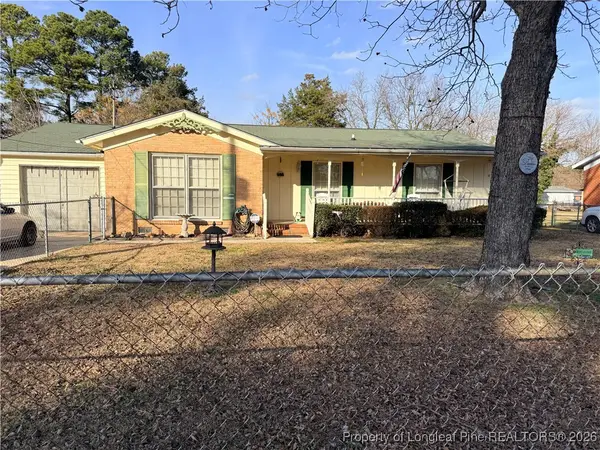 Listed by ERA$185,000Active3 beds 2 baths1,563 sq. ft.
Listed by ERA$185,000Active3 beds 2 baths1,563 sq. ft.655 Wiltshire Road, Fayetteville, NC 28314
MLS# 755523Listed by: ERA STROTHER REAL ESTATE - New
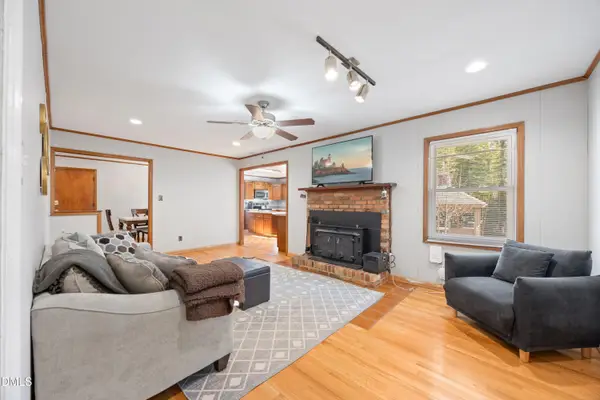 $277,500Active3 beds 2 baths1,816 sq. ft.
$277,500Active3 beds 2 baths1,816 sq. ft.209 Haverhill Drive, Fayetteville, NC 28314
MLS# 10140249Listed by: HOMECOIN.COM - New
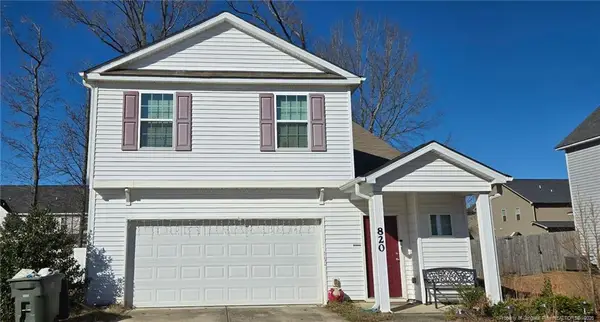 $200,000Active4 beds 3 baths1,700 sq. ft.
$200,000Active4 beds 3 baths1,700 sq. ft.820 Bellingham Way, Fayetteville, NC 28312
MLS# LP755492Listed by: KELLER WILLIAMS REALTY (FAYETTEVILLE) - New
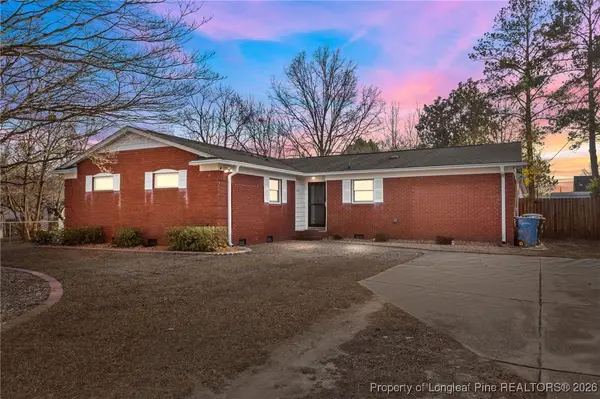 $220,000Active4 beds 3 baths1,691 sq. ft.
$220,000Active4 beds 3 baths1,691 sq. ft.423 Morningside Drive, Fayetteville, NC 28311
MLS# 755517Listed by: CAROLINA PROPERTY SALES - New
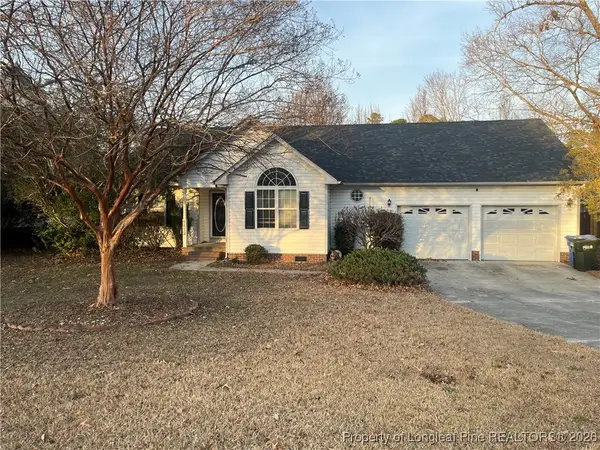 $230,000Active3 beds 2 baths1,315 sq. ft.
$230,000Active3 beds 2 baths1,315 sq. ft.7112 Overland Court, Fayetteville, NC 28306
MLS# 755521Listed by: EXP REALTY LLC - New
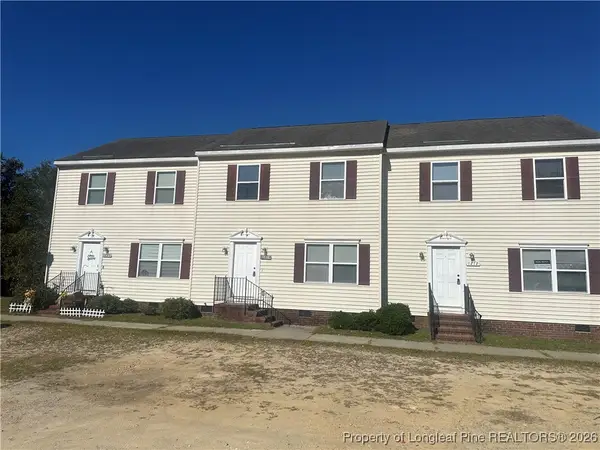 $390,000Active-- beds -- baths
$390,000Active-- beds -- baths1204 - 1224 Superior Pointe Place Place, Fayetteville, NC 28301
MLS# 755522Listed by: NORTHGROUP REAL ESTATE - New
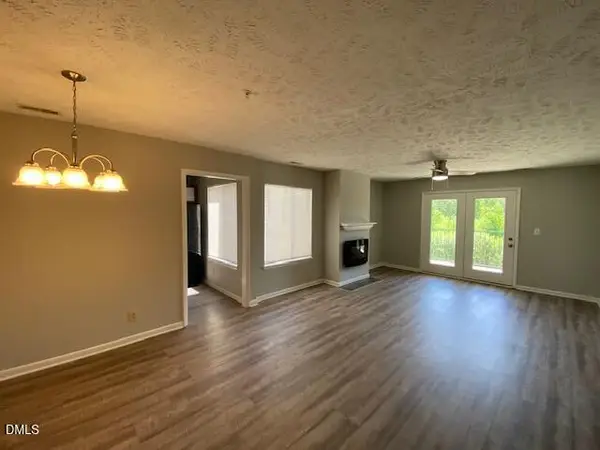 $144,900Active3 beds 2 baths1,330 sq. ft.
$144,900Active3 beds 2 baths1,330 sq. ft.3392 Galleria Drive #13, Fayetteville, NC 28303
MLS# 10140188Listed by: COLDWELL BANKER ADVANTAGE - New
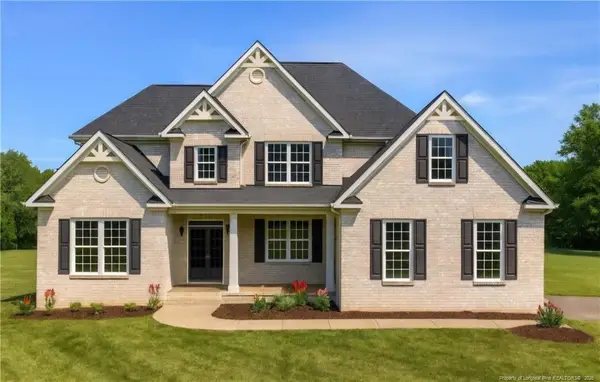 $799,000Active5 beds 4 baths3,576 sq. ft.
$799,000Active5 beds 4 baths3,576 sq. ft.530 Swan Island Court, Fayetteville, NC 28311
MLS# LP755459Listed by: EVOLVE REALTY
