7241 Avila Drive, Fayetteville, NC 28314
Local realty services provided by:ERA Strother Real Estate
7241 Avila Drive,Fayetteville, NC 28314
$223,900
- 3 Beds
- 2 Baths
- 1,250 sq. ft.
- Single family
- Active
Listed by: blair eastman
Office: exp realty llc.
MLS#:742672
Source:NC_FRAR
Price summary
- Price:$223,900
- Price per sq. ft.:$179.12
About this home
Charming Ranch-Style Home in Fayetteville area.
Welcome to 7241 Avila Drive, a beautifully maintained ranch-style home that combines comfort and convenience. This 3-bedroom, 2-bathroom residence is perfect for those seeking a cozy yet functional living space.
As you arrive, you're greeted by a welcoming covered front porch, ideal for enjoying quiet mornings or relaxing evenings. Inside, the home boasts an open and airy layout, featuring a spacious living room with a charming fireplace and ceiling fans to keep you comfortable year-round.
The eat-in kitchen offers plenty of space for meal prep and casual dining, while the separate dining room is perfect for hosting dinners or gatherings. Each bedroom provides a comfortable retreat, and the two full bathrooms ensure convenience for everyone.
Step outside to your private backyard oasis, enclosed by a privacy fence that offers seclusion and security for outdoor activities, pets, or gardening.
Conveniently located near local amenities, schools, and shopping, this home is ready to welcome its new owners. Don’t miss the opportunity to make it yours! Schedule a showing today.
Contact an agent
Home facts
- Year built:1990
- Listing ID #:742672
- Added:245 day(s) ago
- Updated:January 09, 2026 at 04:22 PM
Rooms and interior
- Bedrooms:3
- Total bathrooms:2
- Full bathrooms:2
- Living area:1,250 sq. ft.
Heating and cooling
- Cooling:Central Air, Electric
Structure and exterior
- Year built:1990
- Building area:1,250 sq. ft.
Schools
- High school:Seventy-First Senior High
- Middle school:Lewis Chapel Middle School
Utilities
- Water:Public
- Sewer:Public Sewer
Finances and disclosures
- Price:$223,900
- Price per sq. ft.:$179.12
New listings near 7241 Avila Drive
- New
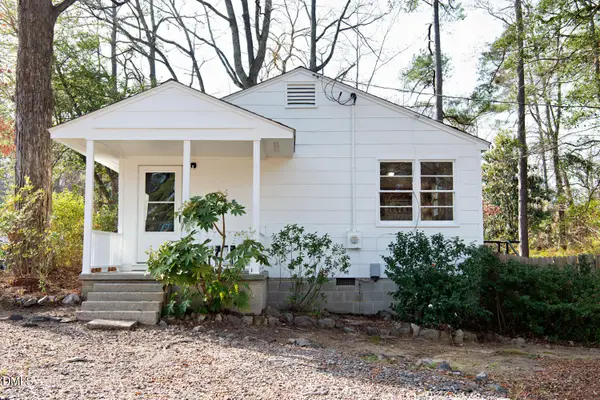 $155,000Active3 beds 1 baths950 sq. ft.
$155,000Active3 beds 1 baths950 sq. ft.2000 Spruce Street, Fayetteville, NC 28303
MLS# 10140342Listed by: ALLEN TATE/BURLINGTON - New
 $274,900Active4 beds 2 baths1,633 sq. ft.
$274,900Active4 beds 2 baths1,633 sq. ft.1419 Acacia Drive, Fayetteville, NC 28314
MLS# LP755550Listed by: ERA STROTHER REAL ESTATE - New
 $250,000Active3 beds 2 baths1,490 sq. ft.
$250,000Active3 beds 2 baths1,490 sq. ft.3110 Baker Street, Fayetteville, NC 28303
MLS# 755485Listed by: COLDWELL BANKER ADVANTAGE - FAYETTEVILLE - New
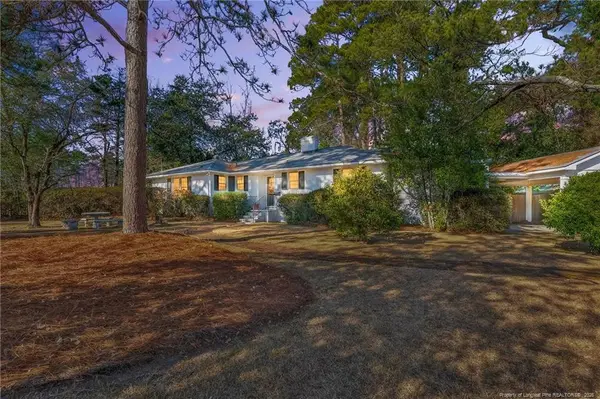 $250,000Active3 beds 2 baths1,490 sq. ft.
$250,000Active3 beds 2 baths1,490 sq. ft.3110 Baker Street, Fayetteville, NC 28303
MLS# LP755485Listed by: COLDWELL BANKER ADVANTAGE - FAYETTEVILLE - New
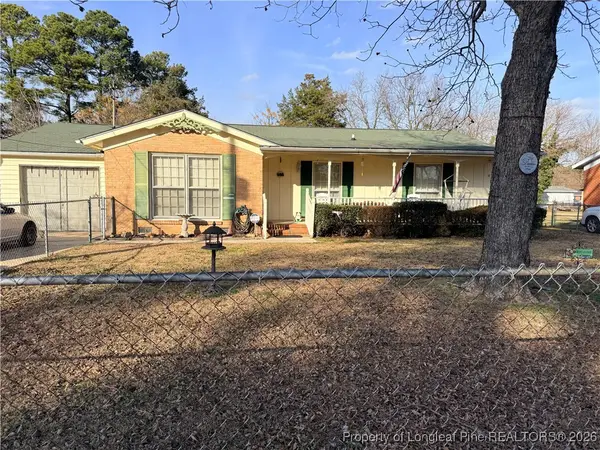 Listed by ERA$185,000Active3 beds 2 baths1,563 sq. ft.
Listed by ERA$185,000Active3 beds 2 baths1,563 sq. ft.655 Wiltshire Road, Fayetteville, NC 28314
MLS# 755523Listed by: ERA STROTHER REAL ESTATE - New
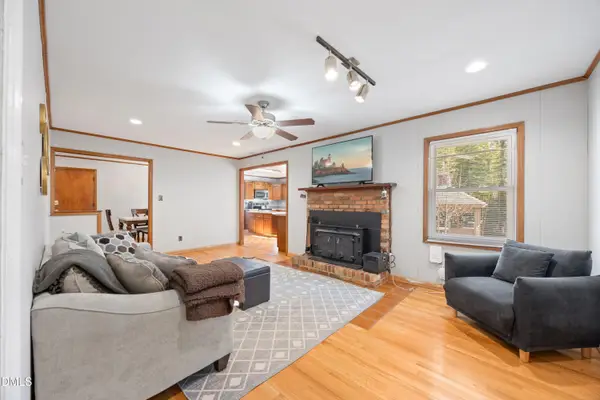 $277,500Active3 beds 2 baths1,816 sq. ft.
$277,500Active3 beds 2 baths1,816 sq. ft.209 Haverhill Drive, Fayetteville, NC 28314
MLS# 10140249Listed by: HOMECOIN.COM - New
 $200,000Active4 beds 3 baths1,700 sq. ft.
$200,000Active4 beds 3 baths1,700 sq. ft.820 Bellingham Way, Fayetteville, NC 28312
MLS# 755492Listed by: KELLER WILLIAMS REALTY (FAYETTEVILLE) - New
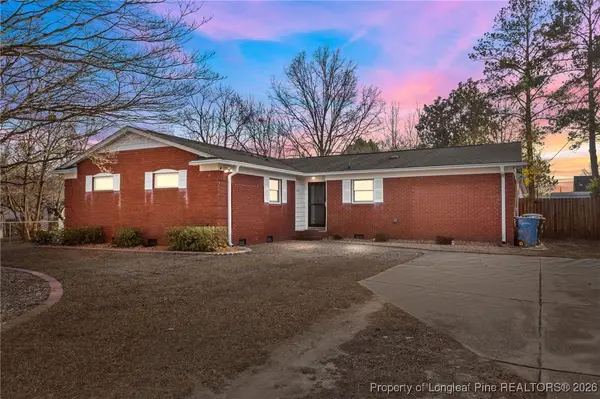 $220,000Active4 beds 3 baths1,691 sq. ft.
$220,000Active4 beds 3 baths1,691 sq. ft.423 Morningside Drive, Fayetteville, NC 28311
MLS# 755517Listed by: CAROLINA PROPERTY SALES - New
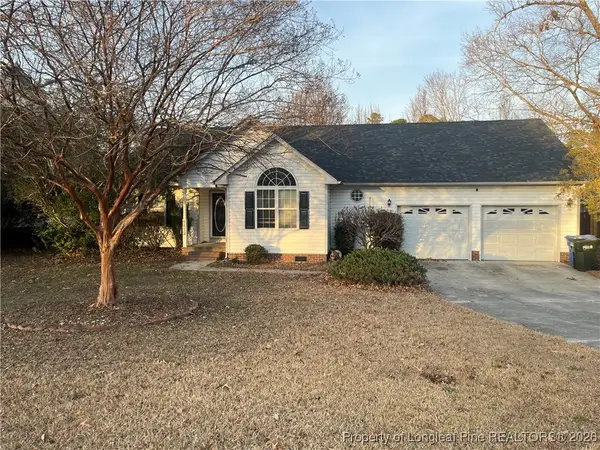 $230,000Active3 beds 2 baths1,315 sq. ft.
$230,000Active3 beds 2 baths1,315 sq. ft.7112 Overland Court, Fayetteville, NC 28306
MLS# 755521Listed by: EXP REALTY LLC - New
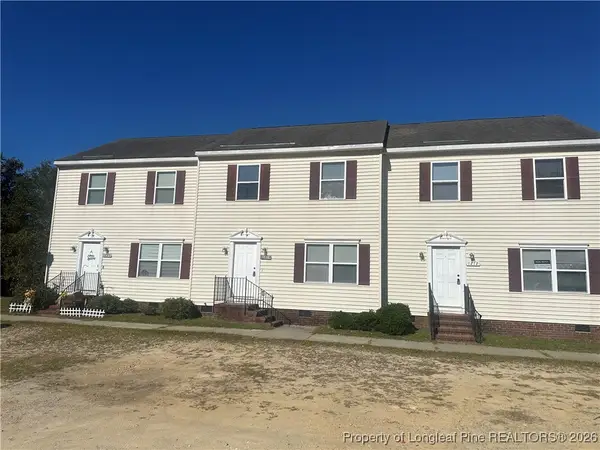 $390,000Active-- beds -- baths
$390,000Active-- beds -- baths1204 - 1224 Superior Pointe Place Place, Fayetteville, NC 28301
MLS# 755522Listed by: NORTHGROUP REAL ESTATE
