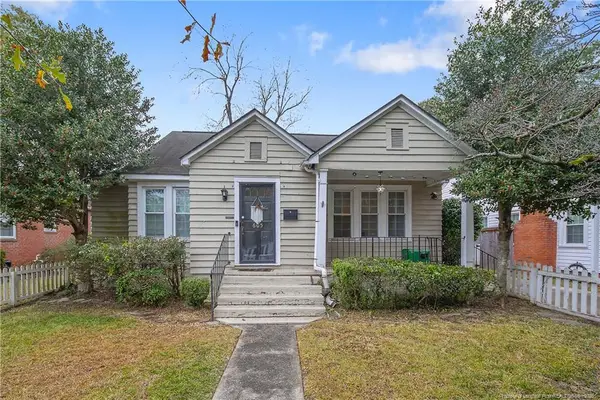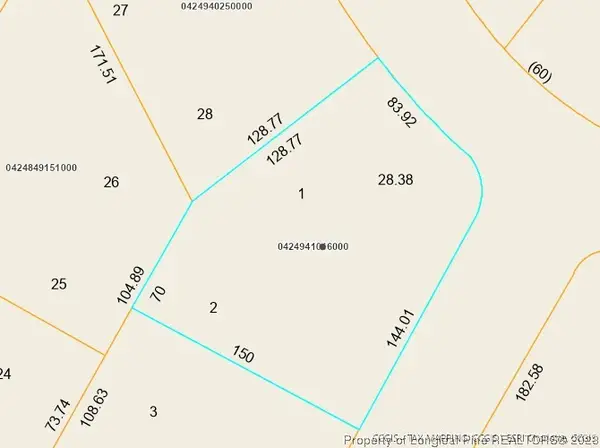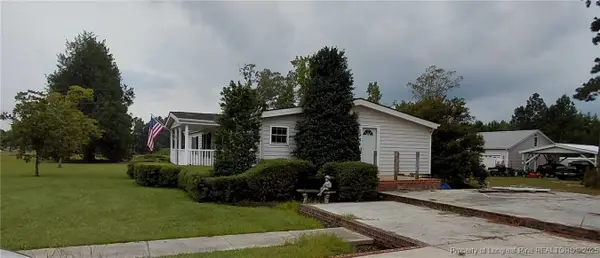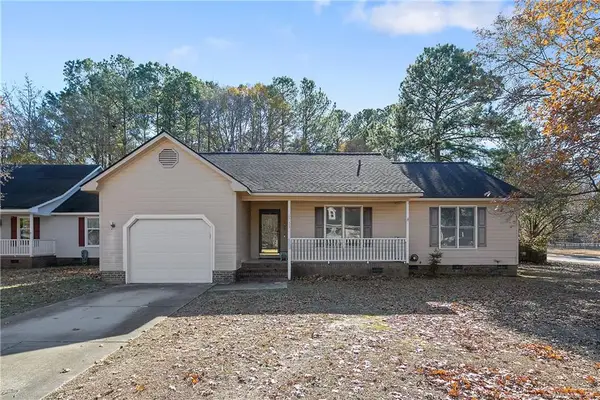726 Foxcroft Drive, Fayetteville, NC 28311
Local realty services provided by:ERA Strother Real Estate
Listed by: lisa giovanni
Office: coldwell banker advantage - yadkin road
MLS#:748946
Source:NC_FRAR
Price summary
- Price:$415,500
- Price per sq. ft.:$164.68
About this home
3 BEDROOM PLUS BONUS ROOM 2.5 BATH UPDATED SPRAWLING RANCH IN HIGHLY DESIRED NORTHSIDE NEIGHBORHOOD ON LARGE LOT (.73ACRE)~ENTER AT SPACIOUS FOYER THAT LEADS TO FORMAL DINING/FLEX ROOM, FAMILY ROOM WITH VAULTED CEILING, FRENCH DOOR LEADS TO DECK FOR ENTERTAINING AND FAMILY ROOM IS OPEN TO KITCHEN WITH ISLAND, UPGRADED APPLIANCES (2020) & CABINETS GALORE~THIS IS A "SPLIT PLAN" THE PRIVATE PRIMARY BEDROOM IS OFF THE KITCHEN WITH ACCESS TO LAUNDRY ROOM, BONUS ROOM, GARAGE ACCESS AND THE 2 REMAINING GUEST ROOMS ARE ON THE OTHER SIDE OF THE HOME~LVP THROUGHOUT LIVING AREAS AND KITCHEN, MOST LIGHT FIXTURES HAVE BEEN UPDATED TO BLACK MATT~HVAC UNITS REPLACED APPROX 2020-2023 ALONG WITH I-WAVE RESIDENTIAL AIR PURIFIER~LARGE FENCED BACK YARD WITH SHED, CHICKEN COOP CAN STAY OR BE REMOVED~SELLER WILL CONSIDER GRANITE ALLOWANCE WITH ACCEPTABLE OFFER! EASY ACCESS TO BRAGG VIA HONEYCUTT OR I-295
Contact an agent
Home facts
- Year built:1998
- Listing ID #:748946
- Added:140 day(s) ago
- Updated:January 07, 2026 at 04:40 PM
Rooms and interior
- Bedrooms:3
- Total bathrooms:3
- Full bathrooms:2
- Half bathrooms:1
- Living area:2,523 sq. ft.
Heating and cooling
- Cooling:Central Air, Electric
- Heating:Heat Pump
Structure and exterior
- Year built:1998
- Building area:2,523 sq. ft.
- Lot area:0.73 Acres
Schools
- High school:Pine Forest Senior High
- Middle school:Pine Forest Middle School
- Elementary school:Long Hill Elementary (2-5)
Utilities
- Water:Public
- Sewer:Septic Tank
Finances and disclosures
- Price:$415,500
- Price per sq. ft.:$164.68
New listings near 726 Foxcroft Drive
- New
 $290,000Active3 beds 2 baths1,526 sq. ft.
$290,000Active3 beds 2 baths1,526 sq. ft.605 Greenland Drive, Fayetteville, NC 28305
MLS# LP754379Listed by: REAL BROKER LLC - New
 $380,000Active3 beds 3 baths2,281 sq. ft.
$380,000Active3 beds 3 baths2,281 sq. ft.1915 Morganton Road, Fayetteville, NC 28305
MLS# LP755415Listed by: REAL BROKER LLC - New
 $350,000Active4 beds 3 baths1,999 sq. ft.
$350,000Active4 beds 3 baths1,999 sq. ft.1812 Stackhouse Drive, Fayetteville, NC 28314
MLS# 100547737Listed by: LPT REALTY  $498,500Active3.18 Acres
$498,500Active3.18 AcresRaeford Road, Fayetteville, NC 28304
MLS# 706071Listed by: FRANKLIN JOHNSON COMMERCIAL REAL ESTATE $10,000Active0.52 Acres
$10,000Active0.52 AcresTip Top Avenue, Fayetteville, NC 28306
MLS# 716684Listed by: GRANT-MURRAY HOMES $25,000Active0.88 Acres
$25,000Active0.88 Acres0 Gateway Drive, Fayetteville, NC 28306
MLS# 733117Listed by: GRANT-MURRAY HOMES $495,000Active3 beds 3 baths1,590 sq. ft.
$495,000Active3 beds 3 baths1,590 sq. ft.402 John B Carter Road, Fayetteville, NC 28312
MLS# 754652Listed by: EVOLVE REALTY- New
 $349,999Active-- beds -- baths
$349,999Active-- beds -- baths5801-5807 Aftonshire Drive, Fayetteville, NC 28304
MLS# LP755397Listed by: WHITE HOUSE INVESTMENT GROUP - New
 $203,500Active3 beds 2 baths1,316 sq. ft.
$203,500Active3 beds 2 baths1,316 sq. ft.6733 Cedar Chest Court, Fayetteville, NC 28314
MLS# LP755329Listed by: RASMUSSEN REALTY - New
 $215,000Active3 beds 2 baths1,272 sq. ft.
$215,000Active3 beds 2 baths1,272 sq. ft.6654 Vaughn Road, Fayetteville, NC 28304
MLS# LP755371Listed by: EXP REALTY LLC
