7426 Beaver Run Drive, Fayetteville, NC 28314
Local realty services provided by:ERA Strother Real Estate
Listed by: chloe thaler
Office: coldwell banker advantage - fayetteville
MLS#:753349
Source:NC_FRAR
Price summary
- Price:$268,000
- Price per sq. ft.:$147.01
About this home
Beautifully updated 3-bedroom 2-bath home in a well-established neighborhood with no HOA featuring new LVP flooring throughout, brand new carpet in all bedrooms, fully renovated kitchen with new cabinets, granite countertops, stainless steel appliances, new sink, and garbage disposal, plus brand new vanities and toilets in both bathrooms, updated lighting and fixtures, and a freshly painted exterior that gives great curb appeal. The interior layout includes a spacious living room with fireplace, formal dining room, a versatile sunroom perfect as an office playroom or sitting area, large primary suite with walk-in closet, and a welcoming foyer that adds charm as you enter. The exterior offers a private fenced backyard with a concrete patio for outdoor enjoyment, and a two-car garage. Located close to shopping, dining, and only 15 minutes from Fort Bragg this home is move-in ready and a perfect blend of comfort and function.
Contact an agent
Home facts
- Year built:1975
- Listing ID #:753349
- Added:45 day(s) ago
- Updated:December 30, 2025 at 08:52 AM
Rooms and interior
- Bedrooms:3
- Total bathrooms:2
- Full bathrooms:2
- Living area:1,823 sq. ft.
Heating and cooling
- Heating:Electric
Structure and exterior
- Year built:1975
- Building area:1,823 sq. ft.
- Lot area:0.28 Acres
Schools
- High school:Seventy-First Senior High
- Middle school:Lewis Chapel Middle School
Utilities
- Water:Public
- Sewer:Public Sewer
Finances and disclosures
- Price:$268,000
- Price per sq. ft.:$147.01
New listings near 7426 Beaver Run Drive
- New
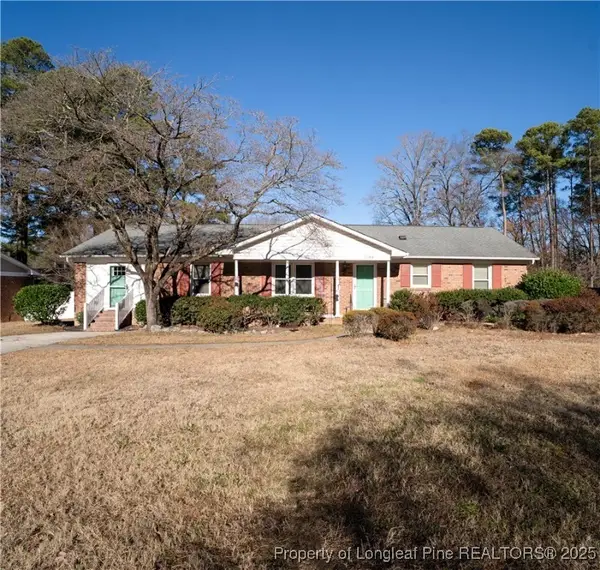 $265,000Active4 beds 3 baths1,839 sq. ft.
$265,000Active4 beds 3 baths1,839 sq. ft.1733 Daisy Lane, Fayetteville, NC 28303
MLS# 755049Listed by: NORTHERN LILAC REALTY GROUP, LLC. 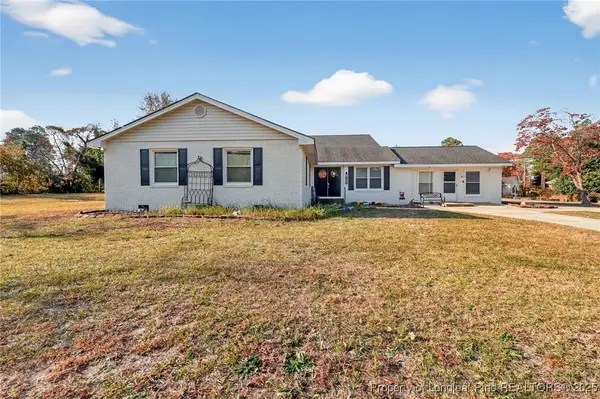 $395,000Active4 beds 4 baths3,334 sq. ft.
$395,000Active4 beds 4 baths3,334 sq. ft.3402 Seven Mountain Drive, Fayetteville, NC 28306
MLS# 754174Listed by: THE BROWN KEYS REAL ESTATE- New
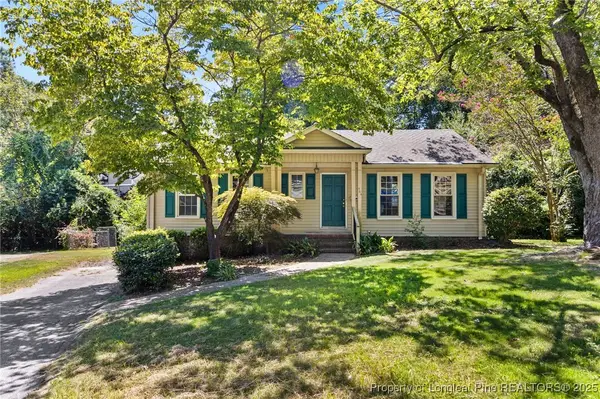 $220,000Active4 beds 2 baths2,100 sq. ft.
$220,000Active4 beds 2 baths2,100 sq. ft.464 Teal Court, Fayetteville, NC 28311
MLS# 755036Listed by: COMPLETE CONCEPT REALTY - New
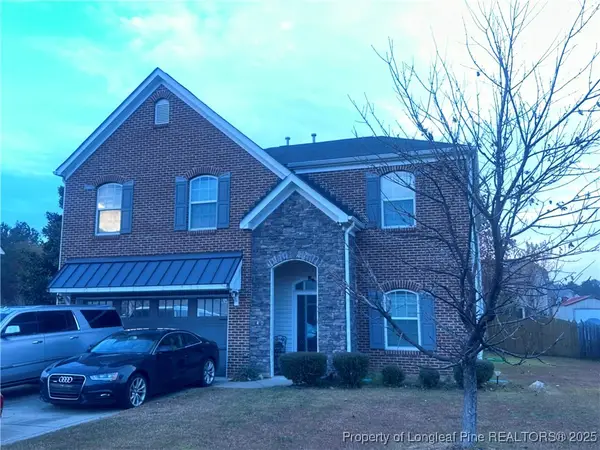 $445,000Active5 beds 3 baths3,075 sq. ft.
$445,000Active5 beds 3 baths3,075 sq. ft.1430 Vandenberg Drive, Fayetteville, NC 28312
MLS# 755037Listed by: EXP REALTY LLC - New
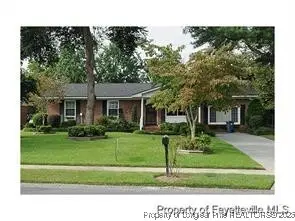 $198,000Active4 beds 3 baths1,758 sq. ft.
$198,000Active4 beds 3 baths1,758 sq. ft.Address Withheld By Seller, Fayetteville, NC 28303
MLS# 755038Listed by: COMPLETE CONCEPT REALTY - New
 $255,000Active3 beds 3 baths1,638 sq. ft.
$255,000Active3 beds 3 baths1,638 sq. ft.845 Larkspur Drive, Fayetteville, NC 28311
MLS# LP755033Listed by: LPT REALTY LLC - New
 $445,000Active5 beds 3 baths3,075 sq. ft.
$445,000Active5 beds 3 baths3,075 sq. ft.1430 Vandenberg Drive, Fayetteville, NC 28312
MLS# LP755037Listed by: EXP REALTY LLC - New
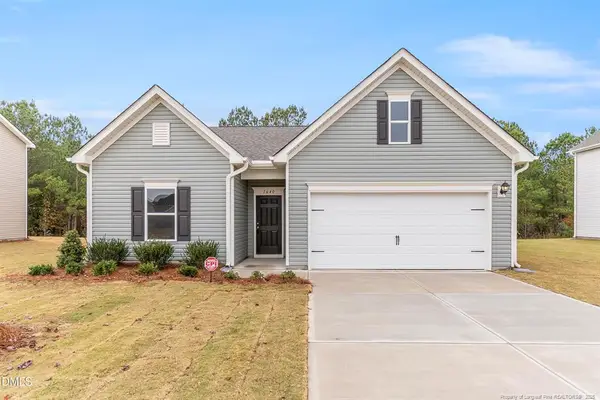 $309,900Active3 beds 2 baths1,679 sq. ft.
$309,900Active3 beds 2 baths1,679 sq. ft.1640 Elk Run Drive, Fayetteville, NC 28312
MLS# LP755020Listed by: EVOLVE REALTY - New
 $275,000Active4 beds 3 baths1,976 sq. ft.
$275,000Active4 beds 3 baths1,976 sq. ft.1834 Wendover Drive, Fayetteville, NC 28304
MLS# 10138542Listed by: USREALTY.COM LLP - New
 $178,000Active3 beds 2 baths1,099 sq. ft.
$178,000Active3 beds 2 baths1,099 sq. ft.221 Lansdowne Road, Fayetteville, NC 28314
MLS# LP755003Listed by: COLDWELL BANKER ADVANTAGE - FAYETTEVILLE
