747 Rhum (lot 8) Drive, Fayetteville, NC 28311
Local realty services provided by:ERA Strother Real Estate

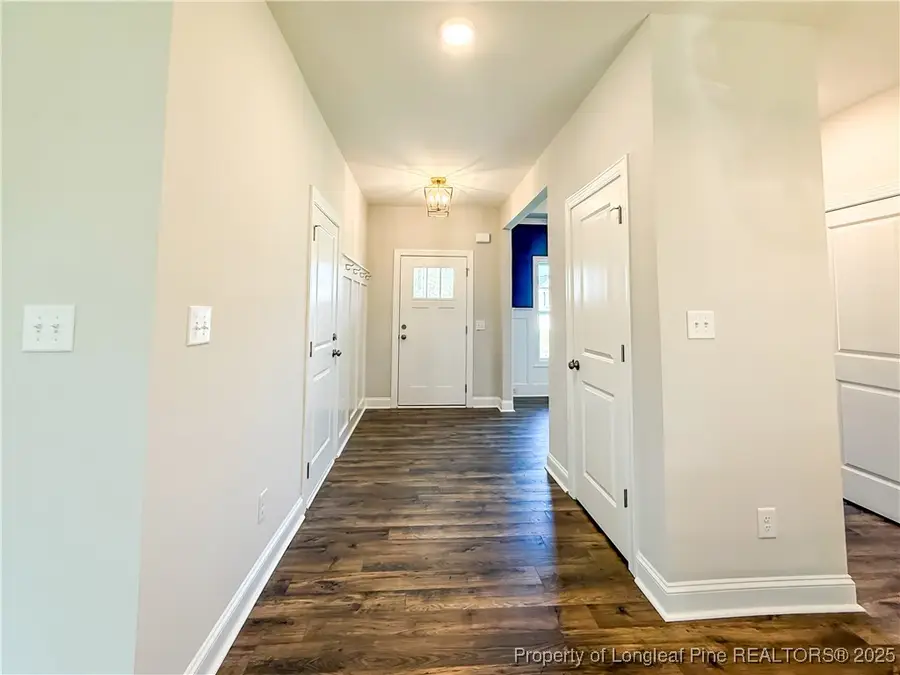
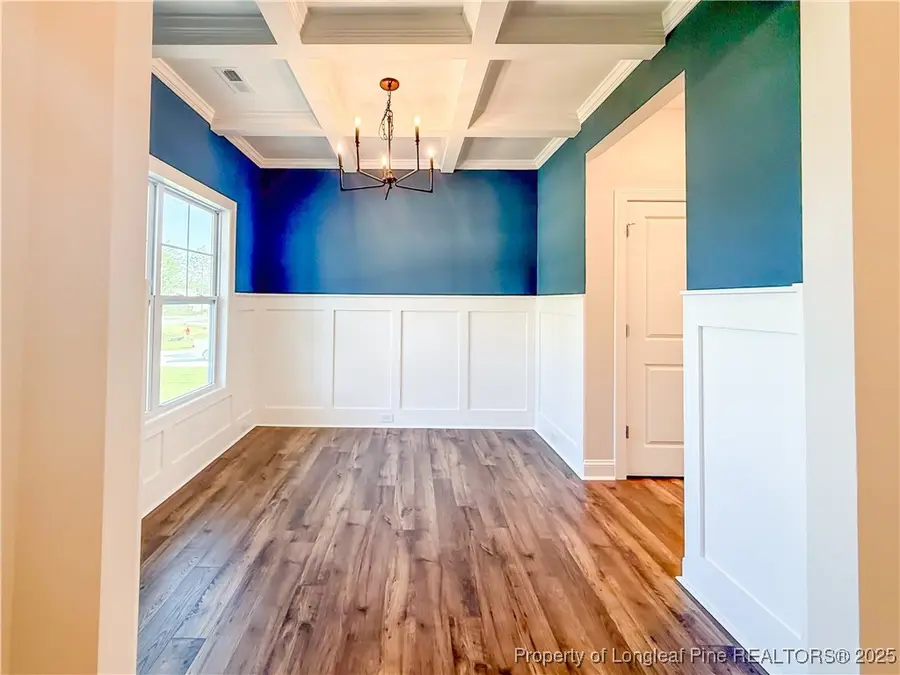
Listed by:lauren furr
Office:coldwell banker advantage - fayetteville
MLS#:739206
Source:NC_FRAR
Price summary
- Price:$379,990
- Price per sq. ft.:$190
- Monthly HOA dues:$25
About this home
Welcome to this beautiful new construction home in a desirable gated community in Fayetteville, ideally located near shopping, dining, and I-295 for easy access. This spacious Benson floor plan offers 4 bedrooms, 2.5 bathrooms, and a 3-car garage, sitting on just under 1 acre. Upon entering, you are greeted by a formal dining room, expansive family room, and a covered porch perfect for outdoor relaxation. The kitchen is a chef’s dream, featuring sleek white cabinetry, a striking blue center island, and luxurious quartz countertops. The main floor is completed with low-maintenance laminate flooring. Upstairs, the primary suite is a serene retreat with a stylish tile shower, while the additional three bedrooms share a full bath. The laundry room is conveniently located on the second floor. This home is currently under construction, with an anticipated completion date of early May. Alpha Mortgage Advantage is the preferred lender. Don’t miss your chance to see this stunning home today!
Contact an agent
Home facts
- Year built:2025
- Listing Id #:739206
- Added:174 day(s) ago
- Updated:July 23, 2025 at 07:39 AM
Rooms and interior
- Bedrooms:4
- Total bathrooms:3
- Full bathrooms:2
- Half bathrooms:1
- Living area:2,000 sq. ft.
Heating and cooling
- Cooling:Central Air, Electric
- Heating:Heat Pump
Structure and exterior
- Year built:2025
- Building area:2,000 sq. ft.
- Lot area:0.96 Acres
Schools
- High school:Pine Forest Senior High
- Middle school:Pine Forest Middle School
- Elementary school:Long Hill Elementary (2-5)
Utilities
- Water:Public
- Sewer:Septic Tank
Finances and disclosures
- Price:$379,990
- Price per sq. ft.:$190
New listings near 747 Rhum (lot 8) Drive
- New
 $585,000Active4 beds 4 baths3,514 sq. ft.
$585,000Active4 beds 4 baths3,514 sq. ft.2615 S Edgewater Drive, Fayetteville, NC 28303
MLS# LP748641Listed by: TOWNSEND REAL ESTATE - New
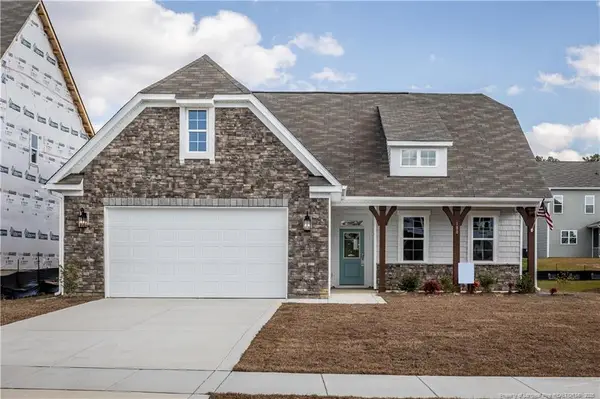 $342,165Active3 beds 2 baths1,502 sq. ft.
$342,165Active3 beds 2 baths1,502 sq. ft.228 Marlborough, Homesite 444, Raeford, NC 28376
MLS# LP748767Listed by: MCKEE REALTY - New
 $396,029Active4 beds 3 baths2,398 sq. ft.
$396,029Active4 beds 3 baths2,398 sq. ft.214 Marlborough, Homesite 445, Raeford, NC 28376
MLS# LP748772Listed by: MCKEE REALTY - New
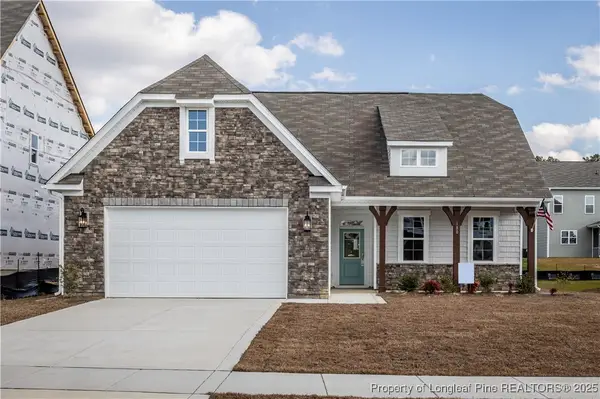 $342,165Active3 beds 2 baths1,502 sq. ft.
$342,165Active3 beds 2 baths1,502 sq. ft.228 Marlborough, Homesite 444, Raeford, NC 28376
MLS# 748767Listed by: MCKEE REALTY - New
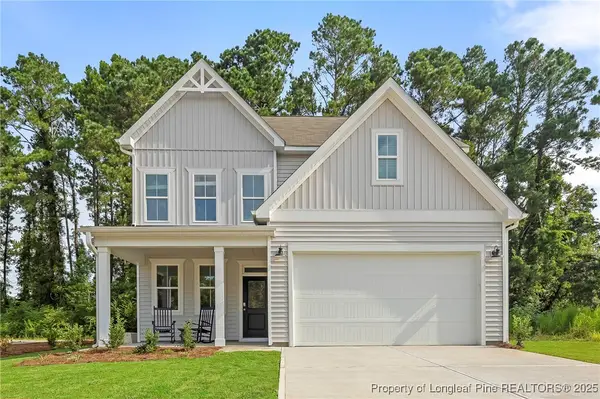 $396,029Active4 beds 3 baths2,398 sq. ft.
$396,029Active4 beds 3 baths2,398 sq. ft.214 Marlborough, Homesite 445, Raeford, NC 28376
MLS# 748772Listed by: MCKEE REALTY - New
 $212,500Active3 beds 2 baths1,209 sq. ft.
$212,500Active3 beds 2 baths1,209 sq. ft.466 Lansdowne Road, Fayetteville, NC 28314
MLS# LP748504Listed by: ON POINT REALTY - New
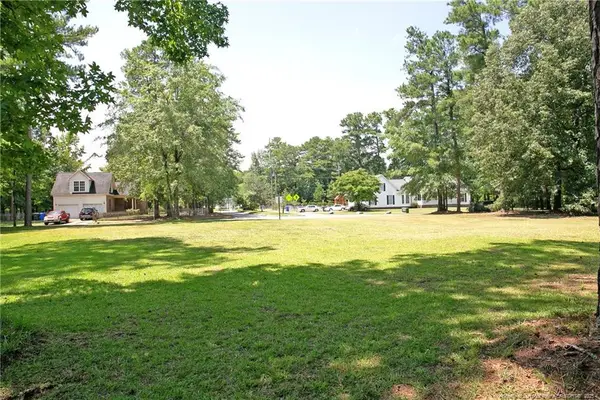 $50,000Active0.53 Acres
$50,000Active0.53 Acres2740 Rivercliff Road, Fayetteville, NC 28301
MLS# LP748763Listed by: 1ST CHOICE REALTY OF FAYETTEVILLE - New
 $427,000Active4 beds 3 baths2,638 sq. ft.
$427,000Active4 beds 3 baths2,638 sq. ft.123 Devane Street, Fayetteville, NC 28305
MLS# LP748766Listed by: COLDWELL BANKER ADVANTAGE - FAYETTEVILLE - New
 $442,500Active5 beds 4 baths2,893 sq. ft.
$442,500Active5 beds 4 baths2,893 sq. ft.2958 Currawond (lot 256) Street, Fayetteville, NC 28304
MLS# LP747400Listed by: BHHS ALL AMERICAN HOMES #2 - New
 $187,000Active3 beds 2 baths1,291 sq. ft.
$187,000Active3 beds 2 baths1,291 sq. ft.3238 Periwinkle Drive, Fayetteville, NC 28306
MLS# LP748643Listed by: ALL AMERICAN REALTY GROUP
