7487 Glen Raven Drive, Fayetteville, NC 28306
Local realty services provided by:ERA Strother Real Estate

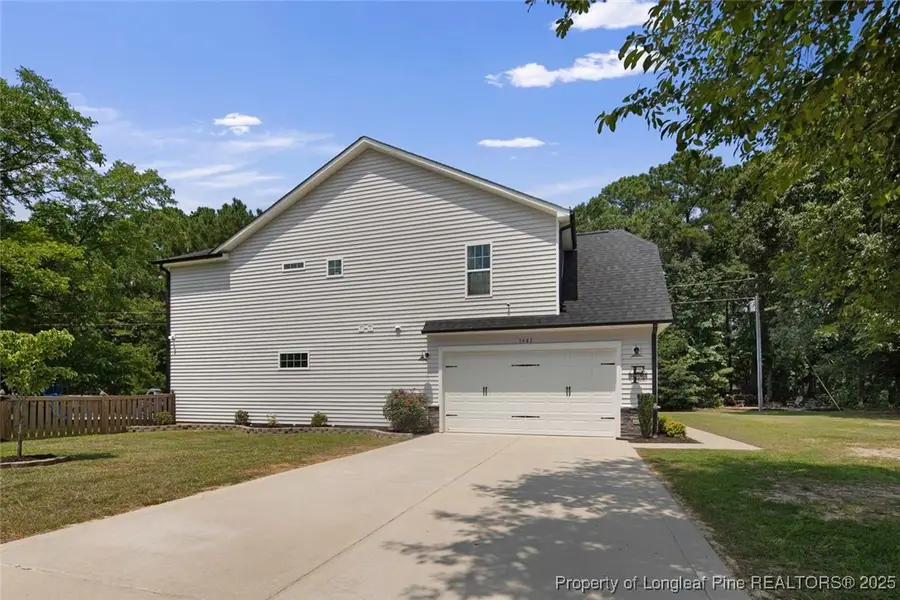
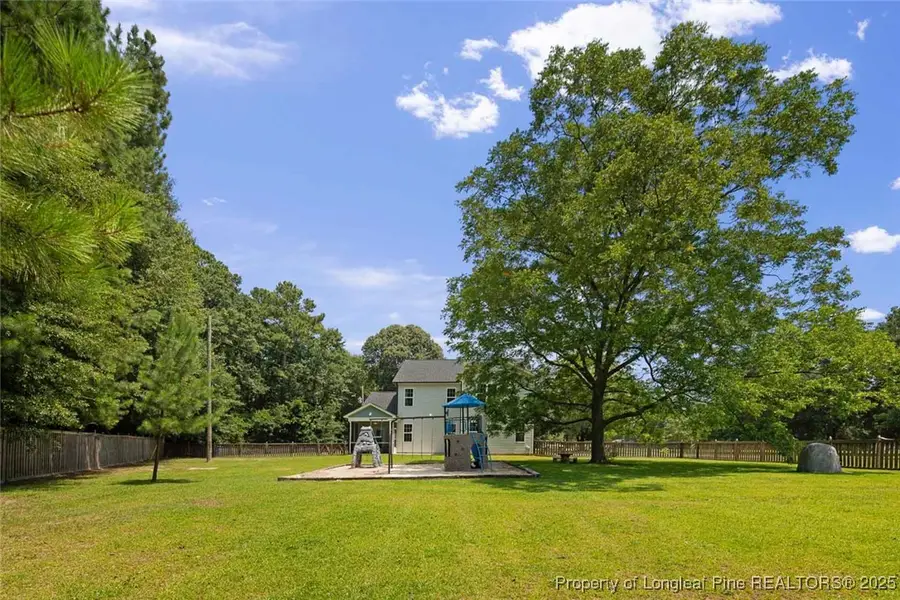
Listed by:matthew barrett
Office:coldwell banker advantage - fayetteville
MLS#:746145
Source:NC_FRAR
Price summary
- Price:$475,000
- Price per sq. ft.:$150.13
About this home
Gorgeous like-new home on 1.07 acres and located 1.6 miles from Jack Britt High School. Assumable VA Mortgage @ 2.5% interest rate!! Save tons of money compared to today's mortgages. This home is in a country setting and has a huge fenced yard that the kids will love. 5 bedrooms and 3 1/2 bathrooms with large living spaces and fantastic kitchen. 9 foot ceilings downstairs adds to the spaciousness of this large-family home (over 3,100 square ft.). Open floor plan with kitchen bar seating. Stunning granite counters, back splash and plenty of cabinet space in the kitchen. Downstairs master suite with trey ceiling and double vanity bathroom with separate tub & shower and large walk-in-closet. New LVP flooring downstairs installed April 2025 to restore the newness of this 2021 construction. Screened-in porch in the fenced back yard that looks at an awesome play-area. Located on a private white-sand road minutes from Jack Britt High School, Harris Teeter and all the new businesses in this thriving area. Short drive to Ft. Bragg and Fayetteville's business districts.
Contact an agent
Home facts
- Year built:2021
- Listing Id #:746145
- Added:48 day(s) ago
- Updated:July 23, 2025 at 07:39 AM
Rooms and interior
- Bedrooms:5
- Total bathrooms:4
- Full bathrooms:3
- Half bathrooms:1
- Living area:3,164 sq. ft.
Heating and cooling
- Cooling:Central Air, Electric
- Heating:Heat Pump
Structure and exterior
- Year built:2021
- Building area:3,164 sq. ft.
- Lot area:1.07 Acres
Schools
- High school:Jack Britt Senior High
- Middle school:John Griffin Middle School
- Elementary school:Stoney Point Elementary
Utilities
- Water:Well
- Sewer:Septic Tank
Finances and disclosures
- Price:$475,000
- Price per sq. ft.:$150.13
New listings near 7487 Glen Raven Drive
- New
 $585,000Active4 beds 4 baths3,514 sq. ft.
$585,000Active4 beds 4 baths3,514 sq. ft.2615 S Edgewater Drive, Fayetteville, NC 28303
MLS# LP748641Listed by: TOWNSEND REAL ESTATE - New
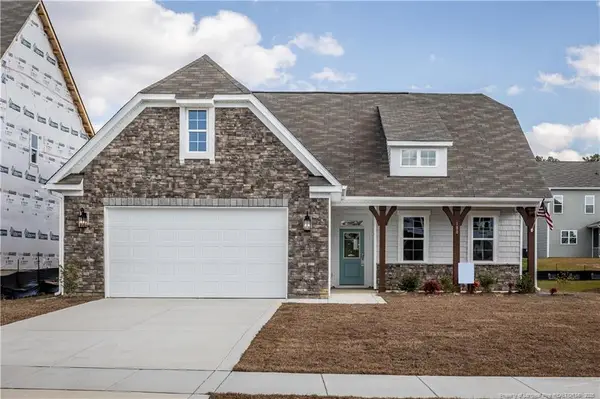 $342,165Active3 beds 2 baths1,502 sq. ft.
$342,165Active3 beds 2 baths1,502 sq. ft.228 Marlborough, Homesite 444, Raeford, NC 28376
MLS# LP748767Listed by: MCKEE REALTY - New
 $396,029Active4 beds 3 baths2,398 sq. ft.
$396,029Active4 beds 3 baths2,398 sq. ft.214 Marlborough, Homesite 445, Raeford, NC 28376
MLS# LP748772Listed by: MCKEE REALTY - New
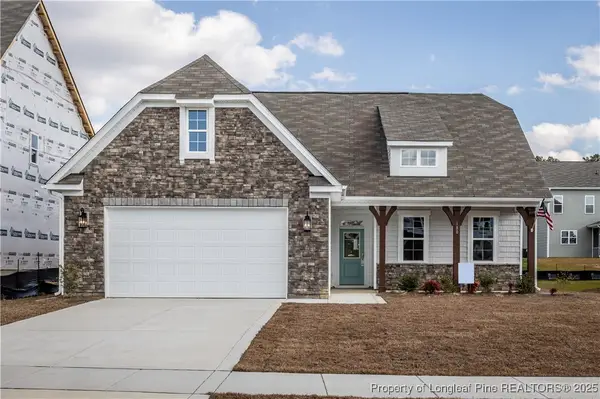 $342,165Active3 beds 2 baths1,502 sq. ft.
$342,165Active3 beds 2 baths1,502 sq. ft.228 Marlborough, Homesite 444, Raeford, NC 28376
MLS# 748767Listed by: MCKEE REALTY - New
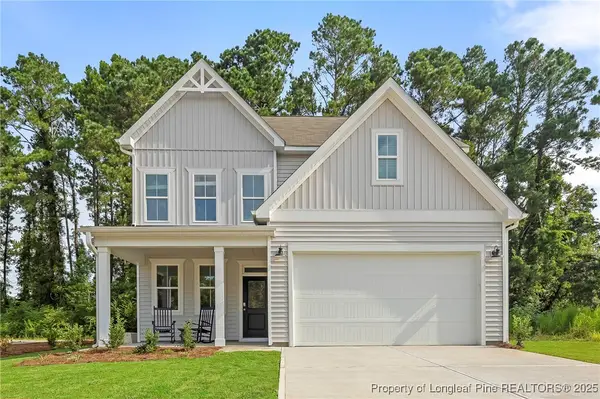 $396,029Active4 beds 3 baths2,398 sq. ft.
$396,029Active4 beds 3 baths2,398 sq. ft.214 Marlborough, Homesite 445, Raeford, NC 28376
MLS# 748772Listed by: MCKEE REALTY - New
 $212,500Active3 beds 2 baths1,209 sq. ft.
$212,500Active3 beds 2 baths1,209 sq. ft.466 Lansdowne Road, Fayetteville, NC 28314
MLS# LP748504Listed by: ON POINT REALTY - New
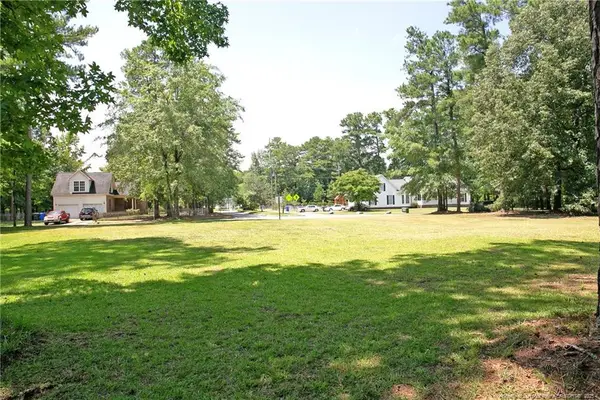 $50,000Active0.53 Acres
$50,000Active0.53 Acres2740 Rivercliff Road, Fayetteville, NC 28301
MLS# LP748763Listed by: 1ST CHOICE REALTY OF FAYETTEVILLE - New
 $427,000Active4 beds 3 baths2,638 sq. ft.
$427,000Active4 beds 3 baths2,638 sq. ft.123 Devane Street, Fayetteville, NC 28305
MLS# LP748766Listed by: COLDWELL BANKER ADVANTAGE - FAYETTEVILLE - New
 $442,500Active5 beds 4 baths2,893 sq. ft.
$442,500Active5 beds 4 baths2,893 sq. ft.2958 Currawond (lot 256) Street, Fayetteville, NC 28304
MLS# LP747400Listed by: BHHS ALL AMERICAN HOMES #2 - New
 $187,000Active3 beds 2 baths1,291 sq. ft.
$187,000Active3 beds 2 baths1,291 sq. ft.3238 Periwinkle Drive, Fayetteville, NC 28306
MLS# LP748643Listed by: ALL AMERICAN REALTY GROUP
