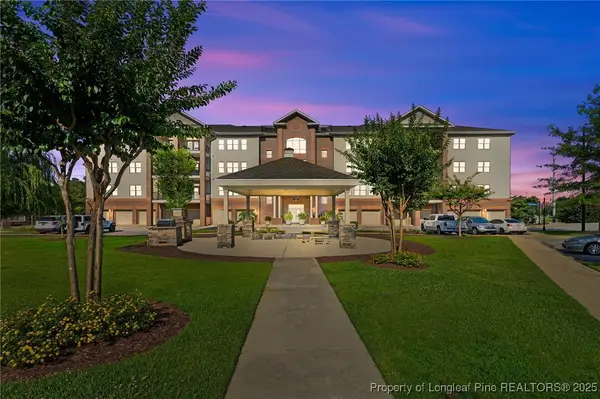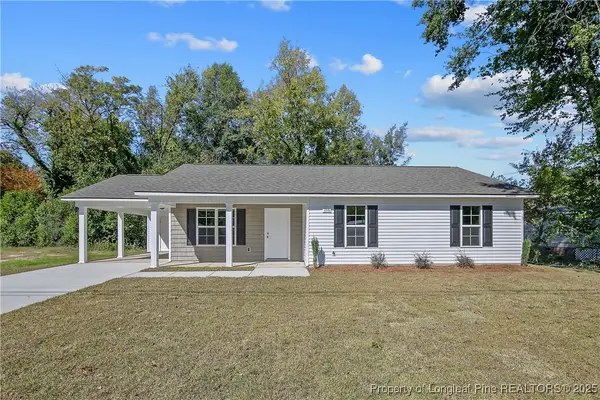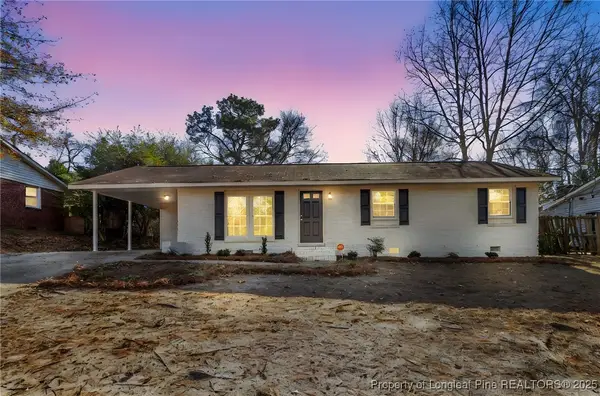7779 Buttonwood Avenue, Fayetteville, NC 28314
Local realty services provided by:ERA Strother Real Estate
7779 Buttonwood Avenue,Fayetteville, NC 28314
$249,900
- 3 Beds
- 2 Baths
- 1,917 sq. ft.
- Single family
- Active
Listed by: candilee quigley
Office: exit realty preferred
MLS#:746668
Source:NC_FRAR
Price summary
- Price:$249,900
- Price per sq. ft.:$130.36
About this home
Home Warranty Included
3 Bedrooms & a flex room • 2 Full Bathrooms • ~1,917 Square Feet.
Spacious, move-in-ready with formal living, dining, or flex room, family rooms, and a large sunroom for relaxing year-round.
Heat pump HVAC, fireplace, ceiling fans, Hardwood, LVP & Carpet floors.
Appliances included: refrigerator, electric range, dishwasher, and in-unit laundry.
Detached 2-car carport plus two outdoor storage sheds.
.78-acre fully fenced yard with beautiful landscape that includes trees and flowering bushes, enough space for a pool, backyard haven, pets, gardening, & room for your imagination.
Perfect for military families, veterans, or retirees seeking easy access to Fort Bragg with the convenience of a nearby VA hospital.
Just 0.5 miles from I-295: Quick, direct access to Fort Bragg in under 10 minutes.
Close to Major Retail & Amenities: Within walking distance to Walmart, Lowe’s, Food Lion, Walgreens, and the Skibo Road shopping corridor is only 10-15 minutes away.
If you are looking for a fantastic home that has it all, schedule your viewing today!
Contact an agent
Home facts
- Year built:1960
- Listing ID #:746668
- Added:173 day(s) ago
- Updated:December 29, 2025 at 04:12 PM
Rooms and interior
- Bedrooms:3
- Total bathrooms:2
- Full bathrooms:2
- Living area:1,917 sq. ft.
Heating and cooling
- Cooling:Electric
- Heating:Heat Pump
Structure and exterior
- Year built:1960
- Building area:1,917 sq. ft.
- Lot area:0.78 Acres
Schools
- High school:Seventy-First Senior High
- Middle school:Anne Chestnut Middle School
- Elementary school:E.E. Miller
Utilities
- Water:Public
- Sewer:Public Sewer
Finances and disclosures
- Price:$249,900
- Price per sq. ft.:$130.36
New listings near 7779 Buttonwood Avenue
 $498,500Active3.18 Acres
$498,500Active3.18 AcresRaeford Road, Fayetteville, NC 28304
MLS# 706071Listed by: FRANKLIN JOHNSON COMMERCIAL REAL ESTATE $15,000Active0.58 Acres
$15,000Active0.58 Acres0 Knob Hill Avenue, Fayetteville, NC 28306
MLS# 716682Listed by: GRANT-MURRAY HOMES $1,500,000Active2 Acres
$1,500,000Active2 Acres0 Ramsey Street, Fayetteville, NC 28311
MLS# 726868Listed by: FRANKLIN JOHNSON COMMERCIAL REAL ESTATE $17,000Active0.69 Acres
$17,000Active0.69 AcresShaw Road, Fayetteville, NC 28303
MLS# 739778Listed by: EXIT REALTY PREFERRED $499,999Active3 beds 3 baths2,378 sq. ft.
$499,999Active3 beds 3 baths2,378 sq. ft.220-404 Hugh Shelton Loop #404, Fayetteville, NC 28301
MLS# 745731Listed by: MILITARY FAMILY REALTY LLC $1,499,998Active-- beds -- baths
$1,499,998Active-- beds -- baths816 Pilot Avenue, Fayetteville, NC 28303
MLS# 748227Listed by: SWANKY NESTS, LLC. $305,000Active3 beds 3 baths2,187 sq. ft.
$305,000Active3 beds 3 baths2,187 sq. ft.1229 Brickyard Drive, Fayetteville, NC 28306
MLS# 750315Listed by: KELLER WILLIAMS REALTY (FAYETTEVILLE) $224,900Active3 beds 2 baths1,212 sq. ft.
$224,900Active3 beds 2 baths1,212 sq. ft.1316 Hamlet Street, Fayetteville, NC 28306
MLS# 752194Listed by: SWEET HOME REAL ESTATE OF FAYETTEVILLE- New
 $178,000Active3 beds 2 baths1,099 sq. ft.
$178,000Active3 beds 2 baths1,099 sq. ft.221 Lansdowne Road, Fayetteville, NC 28314
MLS# 755003Listed by: COLDWELL BANKER ADVANTAGE - FAYETTEVILLE - New
 $255,000Active3 beds 3 baths1,575 sq. ft.
$255,000Active3 beds 3 baths1,575 sq. ft.1746 Cherry Point Drive, Fayetteville, NC 28306
MLS# 754738Listed by: LPT REALTY LLC
