817 Issac Dock Drive, Fayetteville, NC 28314
Local realty services provided by:ERA Parrish Realty Legacy Group
817 Issac Dock Drive,Fayetteville, NC 28314
$235,000
- 3 Beds
- 3 Baths
- 1,685 sq. ft.
- Single family
- Active
Listed by: shaquelle mckiver
Office: ad realty partners, llc.
MLS#:10112891
Source:RD
Price summary
- Price:$235,000
- Price per sq. ft.:$139.47
About this home
Welcome to this beautifully updated 3-bedroom, 2.5-bathroom tri-level home, perfectly situated on a spacious corner lot. Boasting two expansive living areas, one featuring a cozy fireplace, this residence offers ample space for both relaxation and entertaining. Enjoy brand-new carpet upstairs, a new roof installed in 2025, and a new HVAC system from 2021, ensuring comfort and peace of mind. The kitchen shines with a brand-new, never-used stove and hood, complemented by a new window that invites natural light. Freshly painted interiors create a bright and welcoming atmosphere, while updated landscaping enhances curb appeal. A new back door in the living room adds convenience and style.
Conveniently located near plenty of shopping, food, entertainment and medical services. Need to be close to Fort Bragg? This home is 10-15 minutes from post!
This move-in-ready home combines convenience with timeless charm. Don't miss the opportunity to make it yours!
Contact an agent
Home facts
- Year built:1999
- Listing ID #:10112891
- Added:105 day(s) ago
- Updated:November 13, 2025 at 04:30 PM
Rooms and interior
- Bedrooms:3
- Total bathrooms:3
- Full bathrooms:2
- Half bathrooms:1
- Living area:1,685 sq. ft.
Heating and cooling
- Cooling:Central Air
- Heating:Central, Fireplace(s)
Structure and exterior
- Roof:Shingle
- Year built:1999
- Building area:1,685 sq. ft.
- Lot area:0.25 Acres
Schools
- High school:Cumberland - Seventy First
- Middle school:Cumberland Anne Chesnutt
- Elementary school:Cumberland - Lake Rim
Utilities
- Water:Public
- Sewer:Public Sewer
Finances and disclosures
- Price:$235,000
- Price per sq. ft.:$139.47
- Tax amount:$2,904
New listings near 817 Issac Dock Drive
- New
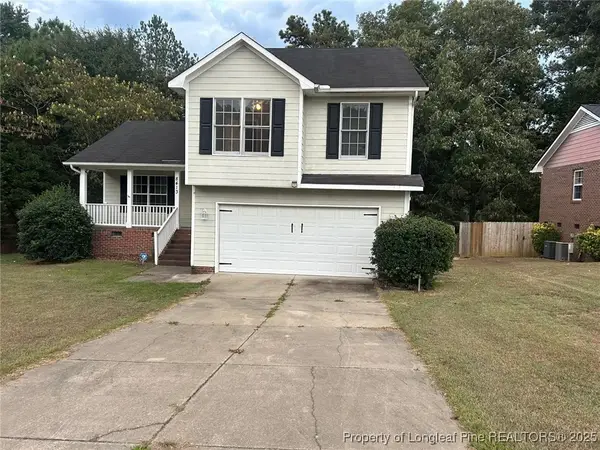 $228,750Active3 beds 3 baths1,807 sq. ft.
$228,750Active3 beds 3 baths1,807 sq. ft.8413 Deertrot Drive, Fayetteville, NC 28314
MLS# 753253Listed by: DOUGLAS REAL ESTATE - New
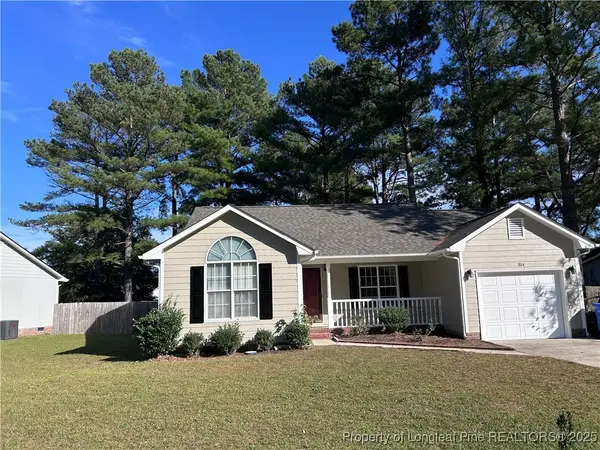 $208,000Active3 beds 2 baths1,122 sq. ft.
$208,000Active3 beds 2 baths1,122 sq. ft.804 Turkey Ridge Drive, Fayetteville, NC 28314
MLS# 753250Listed by: RE/MAX CHOICE - New
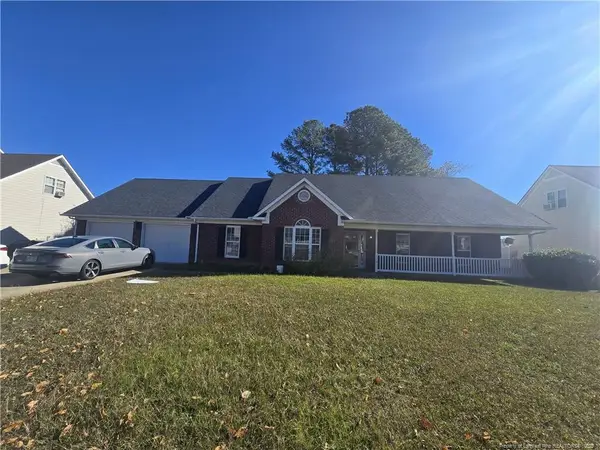 $275,000Active5 beds 4 baths2,744 sq. ft.
$275,000Active5 beds 4 baths2,744 sq. ft.1159 Hallberry Drive, Fayetteville, NC 28314
MLS# LP753244Listed by: ALEXANDER CARRASCO - New
 $222,000Active3 beds 2 baths1,334 sq. ft.
$222,000Active3 beds 2 baths1,334 sq. ft.6312 Lake Trail Drive, Fayetteville, NC 28304
MLS# 10132737Listed by: OPENDOOR BROKERAGE LLC - Coming Soon
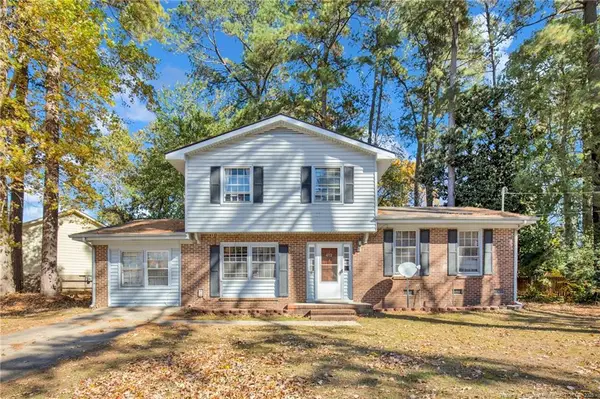 $160,000Coming Soon3 beds 3 baths
$160,000Coming Soon3 beds 3 baths4712 Belford Drive, Fayetteville, NC 28314
MLS# LP752278Listed by: KELLER WILLIAMS REALTY (FAYETTEVILLE) - New
 $234,900Active3 beds 2 baths1,331 sq. ft.
$234,900Active3 beds 2 baths1,331 sq. ft.4471 Briton Circle, Fayetteville, NC 28314
MLS# LP753243Listed by: EMPIRE REAL ESTATE LLC. - New
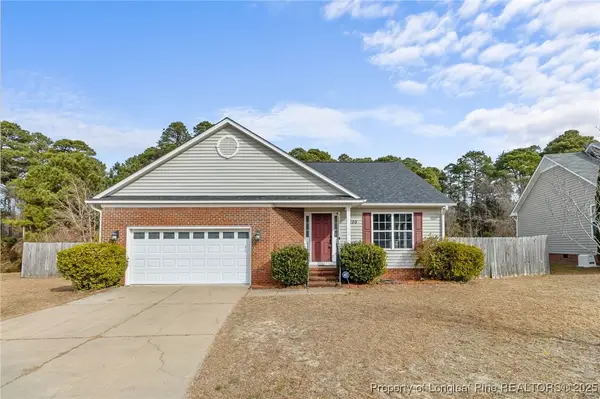 $255,000Active3 beds 2 baths1,537 sq. ft.
$255,000Active3 beds 2 baths1,537 sq. ft.2205 Stornoway Court, Fayetteville, NC 28306
MLS# 752797Listed by: REAL BROKER LLC - New
 $214,990Active3 beds 2 baths1,021 sq. ft.
$214,990Active3 beds 2 baths1,021 sq. ft.5180 Sunfish Court, Fayetteville, NC 28303
MLS# LP752412Listed by: EXP REALTY LLC - New
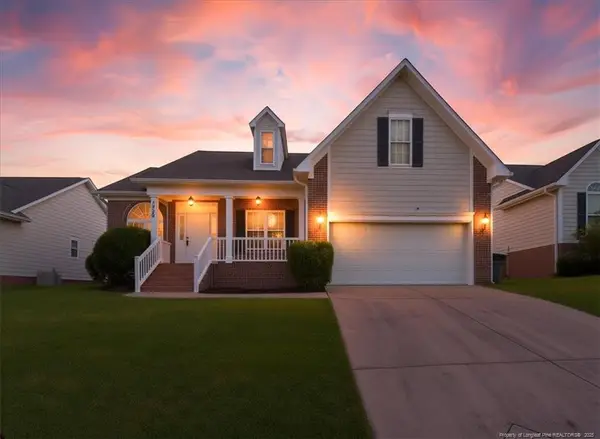 $285,000Active4 beds 2 baths1,744 sq. ft.
$285,000Active4 beds 2 baths1,744 sq. ft.1607 Stonewood Drive, Fayetteville, NC 28306
MLS# LP753223Listed by: RE/MAX CHOICE - Coming SoonOpen Sat, 1 to 3pm
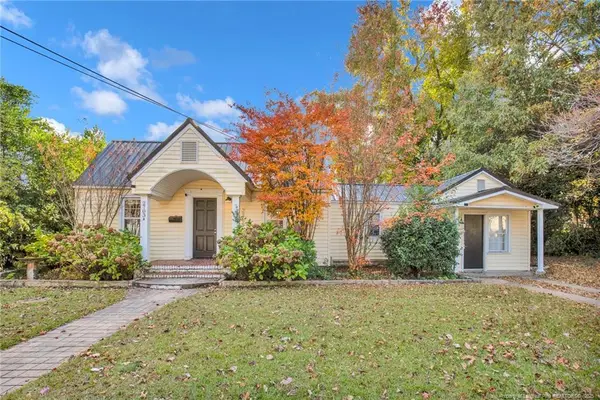 $235,000Coming Soon3 beds 2 baths
$235,000Coming Soon3 beds 2 baths2703 Pecan Drive, Fayetteville, NC 28303
MLS# LP752967Listed by: KELLER WILLIAMS REALTY (FAYETTEVILLE)
