8238 English Saddle Drive, Fayetteville, NC 28314
Local realty services provided by:ERA Strother Real Estate
8238 English Saddle Drive,Fayetteville, NC 28314
$339,000
- 5 Beds
- 3 Baths
- 2,537 sq. ft.
- Single family
- Active
Listed by: gary barrett
Office: coldwell banker advantage - fayetteville
MLS#:752158
Source:NC_FRAR
Price summary
- Price:$339,000
- Price per sq. ft.:$133.62
About this home
OPEN HOUSE TUESDAY 10 FEBRUARY 4-6:00 PM. Move-in ready and perfect for a large family with 5 bedrooms and 3 full baths with over 2500 SF of living space plus an
oversized double-car garage with a large back yard and storage building fully fenced with a 6-ft white vinyl
fence for privacy surrounded by comparable homes in Hunters Crossing East. The front porch invites you in to
see the open floor plan highlighting the family room with a corner fireplace, spacious kitchen with breakfast
area and large formal dining room. In addition to the hardwood flooring in the family room, dining room and
hallway downstairs, new LVP and carpet installed throughout the home with lots of fresh paint. The kitchen
has SS appliances, tile backsplash, and walk-in pantry adjacent to the stairs which is away from plain view.
Downstairs boasts the primary suite plus 2 more bedrooms and guest bath with 2 additional large bedrooms
and full bath upstairs with great flexibility. The primary suite has a trayed ceiling, huge WIC and bath with a
double vanity, soaker tub, separate shower, and linen closet. Seller to provide allowance for replacement of the kitchen countertop. Quick access to the I-295 bypass and convenience to everything make this home a special place to live, work and play.
Contact an agent
Home facts
- Year built:2003
- Listing ID #:752158
- Added:114 day(s) ago
- Updated:February 10, 2026 at 04:34 PM
Rooms and interior
- Bedrooms:5
- Total bathrooms:3
- Full bathrooms:3
- Living area:2,537 sq. ft.
Heating and cooling
- Cooling:Central Air
- Heating:Forced Air, Heat Pump
Structure and exterior
- Year built:2003
- Building area:2,537 sq. ft.
- Lot area:0.26 Acres
Schools
- High school:Seventy-First Senior High
- Middle school:Lewis Chapel Middle School
- Elementary school:E.E. Miller
Utilities
- Water:Public
- Sewer:Public Sewer
Finances and disclosures
- Price:$339,000
- Price per sq. ft.:$133.62
New listings near 8238 English Saddle Drive
- New
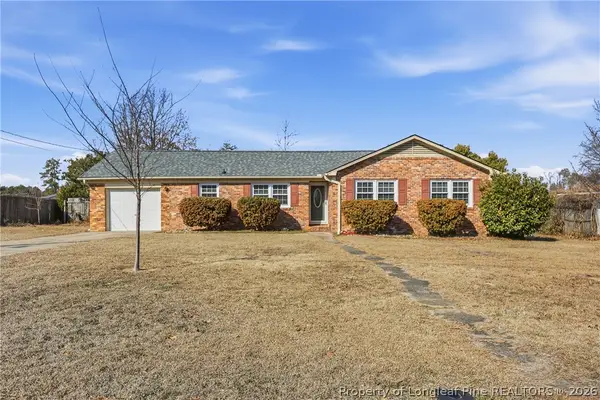 $218,000Active3 beds 2 baths1,514 sq. ft.
$218,000Active3 beds 2 baths1,514 sq. ft.503 Jamestown Avenue, Fayetteville, NC 28303
MLS# 757250Listed by: EXP REALTY LLC - New
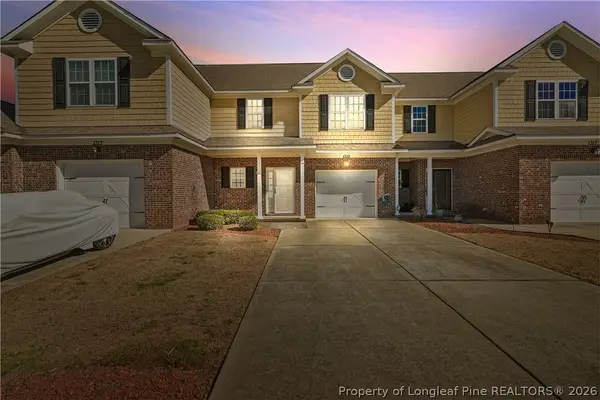 $246,000Active3 beds 3 baths1,700 sq. ft.
$246,000Active3 beds 3 baths1,700 sq. ft.1315 Braybrooke Place, Fayetteville, NC 28314
MLS# 757275Listed by: LEVEL UP REALTY & PROPERTY MANAGEMENT - New
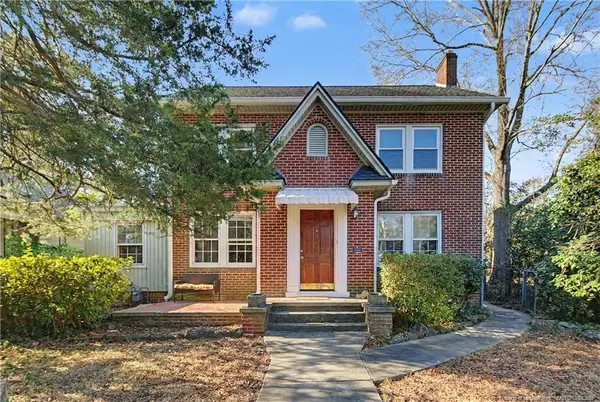 $339,500Active3 beds 2 baths1,881 sq. ft.
$339,500Active3 beds 2 baths1,881 sq. ft.207 Hillcrest Avenue, Fayetteville, NC 28305
MLS# LP756666Listed by: TOWNSEND REAL ESTATE - New
 $513,000Active3 beds 4 baths3,740 sq. ft.
$513,000Active3 beds 4 baths3,740 sq. ft.1351 Halibut Street, Fayetteville, NC 28312
MLS# LP757256Listed by: EVOLVE REALTY - Open Fri, 11 to 1amNew
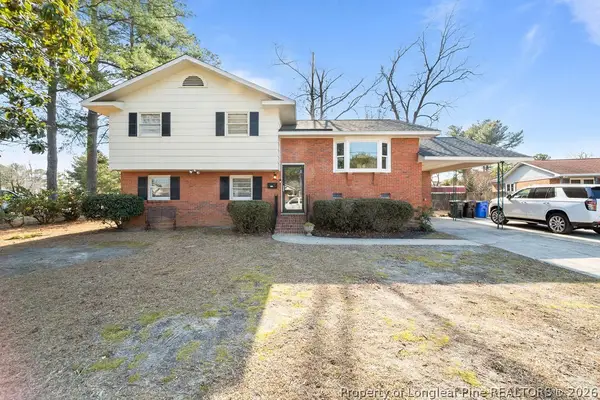 $267,500Active3 beds 3 baths1,762 sq. ft.
$267,500Active3 beds 3 baths1,762 sq. ft.2929 Skycrest Drive, Fayetteville, NC 28304
MLS# 757269Listed by: EXP REALTY OF TRIANGLE NC - New
 $640,000Active5 beds 4 baths3,332 sq. ft.
$640,000Active5 beds 4 baths3,332 sq. ft.3630 Dove Meadow Trail, Fayetteville, NC 28306
MLS# 757260Listed by: REAL BROKER LLC  $132,500Pending3 beds 2 baths1,111 sq. ft.
$132,500Pending3 beds 2 baths1,111 sq. ft.698 Dowfield Drive, Fayetteville, NC 28311
MLS# LP757108Listed by: RE/MAX CHOICE- New
 $363,000Active3 beds 3 baths2,211 sq. ft.
$363,000Active3 beds 3 baths2,211 sq. ft.7613 Trappers Road, Fayetteville, NC 28311
MLS# 10145803Listed by: MARK SPAIN REAL ESTATE - New
 $600,000Active103.93 Acres
$600,000Active103.93 Acres00 Division Place, Fayetteville, NC 28312
MLS# 10145811Listed by: WHITETAIL PROPERTIES, LLC - New
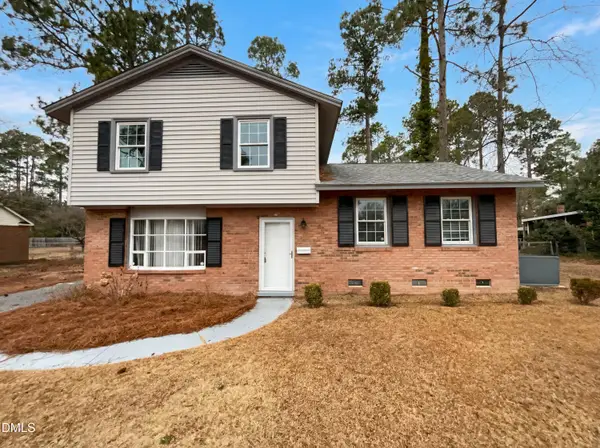 $234,000Active3 beds 3 baths1,040 sq. ft.
$234,000Active3 beds 3 baths1,040 sq. ft.506 Shoreline Drive, Fayetteville, NC 28311
MLS# 10145817Listed by: MARK SPAIN REAL ESTATE

