824 Sage Creek Lane #9, Fayetteville, NC 28305
Local realty services provided by:ERA Strother Real Estate


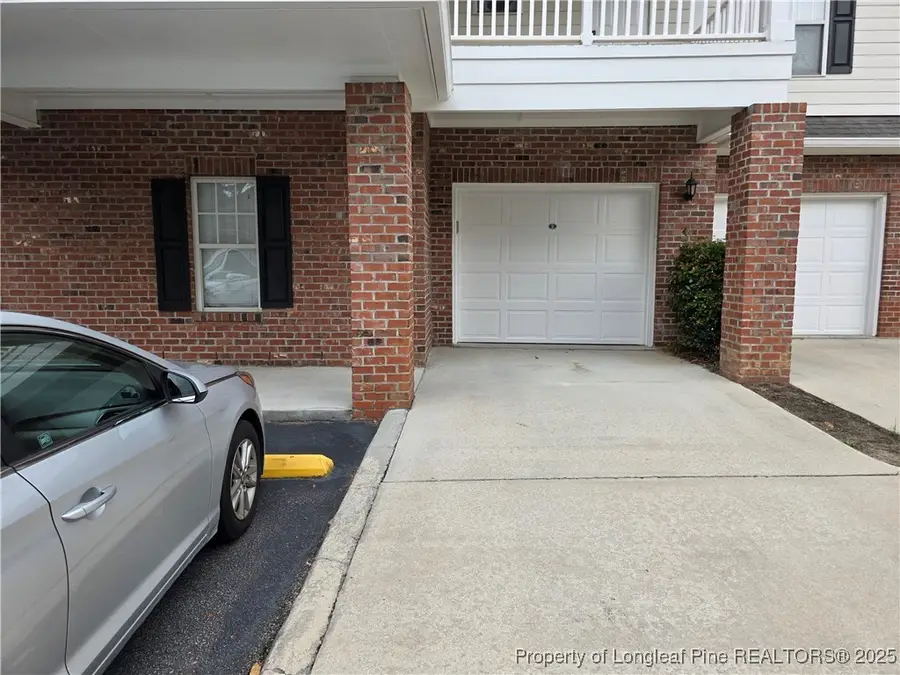
824 Sage Creek Lane #9,Fayetteville, NC 28305
$204,500
- 3 Beds
- 2 Baths
- 1,660 sq. ft.
- Condominium
- Active
Listed by:patricia heath
Office:keller williams realty (fayetteville)
MLS#:747909
Source:NC_FRAR
Price summary
- Price:$204,500
- Price per sq. ft.:$123.19
- Monthly HOA dues:$255
About this home
Spacious 3-Bedroom Condo with Sunroom, Garage & Elevator Access – Quiet Location, Endless Potential!
Discover comfort, convenience, and quiet living in this exceptionally spacious 3-bedroom, 2-bath condo tucked away in one of the area’s most peaceful neighborhoods. Perfectly situated just minutes from shopping, dining, and medical facilities, this home offers the best of both worlds — tranquility and accessibility.
Step inside to find a bright, open layout with large rooms and plenty of storage. The inviting sunroom is the ideal spot to enjoy morning coffee, read a good book, or simply take in the serene surroundings. The primary suite features its own private bath, while the two additional bedrooms offer flexibility for guests, hobbies, or a home office.
You’ll appreciate the rare convenience of a single-car garage and elevator access to the 2nd-floor unit — no stairs to worry about! While the condo is clean and move-in ready, it’s also priced to allow you to update at your own pace and create the home of your dreams without paying for someone else’s choices.
Whether you’re downsizing, relocating, or simply looking for a quiet retreat, this property offers unbeatable value and a welcoming community. Let's schedule a showing today!
Contact an agent
Home facts
- Year built:2000
- Listing Id #:747909
- Added:13 day(s) ago
- Updated:August 13, 2025 at 05:34 PM
Rooms and interior
- Bedrooms:3
- Total bathrooms:2
- Full bathrooms:2
- Living area:1,660 sq. ft.
Heating and cooling
- Cooling:Central Air, Electric
- Heating:Heat Pump
Structure and exterior
- Year built:2000
- Building area:1,660 sq. ft.
Schools
- High school:Terry Sanford Senior High
- Middle school:Max Abbott Middle School
- Elementary school:Ashley Elementary (3-5)
Utilities
- Water:Public
- Sewer:Public Sewer
Finances and disclosures
- Price:$204,500
- Price per sq. ft.:$123.19
New listings near 824 Sage Creek Lane #9
- New
 $118,000Active3 beds 2 baths1,307 sq. ft.
$118,000Active3 beds 2 baths1,307 sq. ft.300 Waterdown Drive #5, Fayetteville, NC 28314
MLS# LP748745Listed by: BILLMARK PROPERTIES 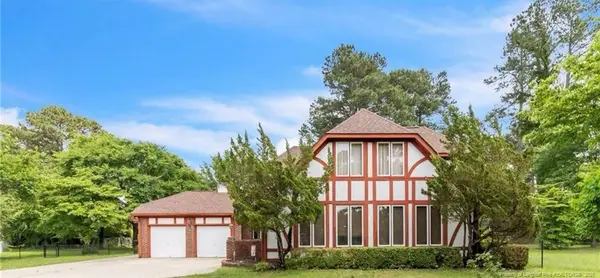 $365,000Active4 beds 3 baths2,267 sq. ft.
$365,000Active4 beds 3 baths2,267 sq. ft.408 Gleneagles Court, Fayetteville, NC 28311
MLS# LP743834Listed by: EXP REALTY LLC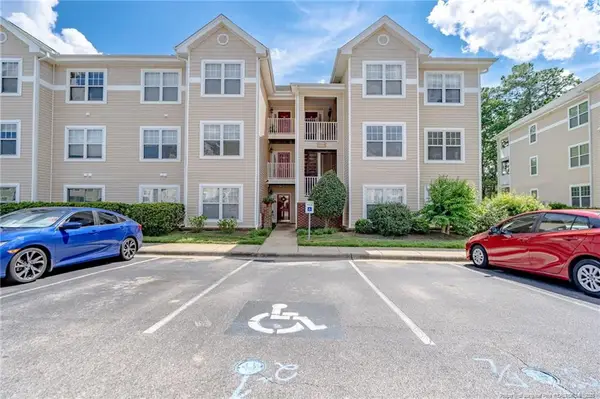 $188,500Active3 beds 2 baths1,486 sq. ft.
$188,500Active3 beds 2 baths1,486 sq. ft.3314 Harbour Pointe Place, Fayetteville, NC 28314
MLS# LP746463Listed by: KELLER WILLIAMS REALTY (FAYETTEVILLE)- New
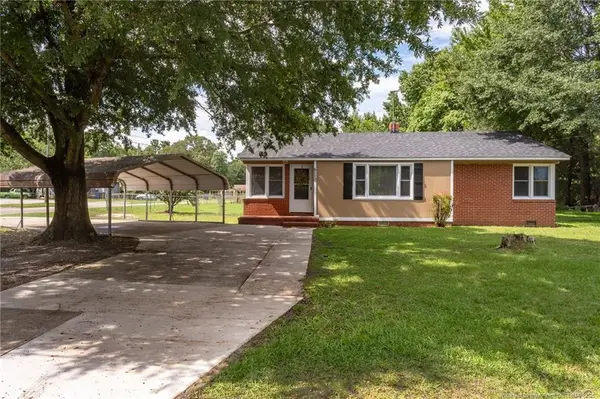 $164,500Active3 beds 1 baths1,170 sq. ft.
$164,500Active3 beds 1 baths1,170 sq. ft.5110 Walnut Drive, Fayetteville, NC 28304
MLS# LP748713Listed by: TOWNSEND REAL ESTATE  $165,000Pending2 beds 2 baths924 sq. ft.
$165,000Pending2 beds 2 baths924 sq. ft.818 Greenland Drive, Fayetteville, NC 28305
MLS# 748636Listed by: KELLER WILLIAMS REALTY (FAYETTEVILLE)- New
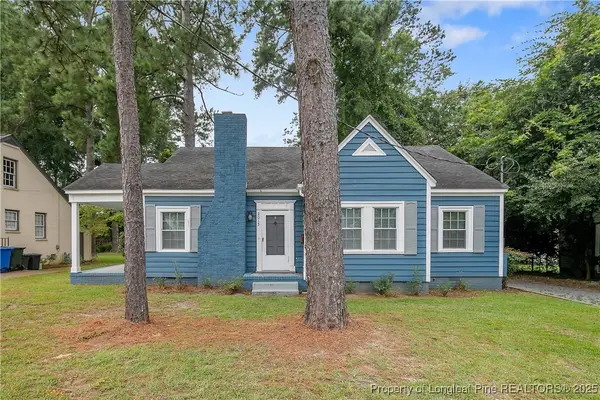 $289,900Active3 beds 3 baths1,648 sq. ft.
$289,900Active3 beds 3 baths1,648 sq. ft.2015 Rock Avenue, Fayetteville, NC 28303
MLS# 747978Listed by: TOWNSEND REAL ESTATE - New
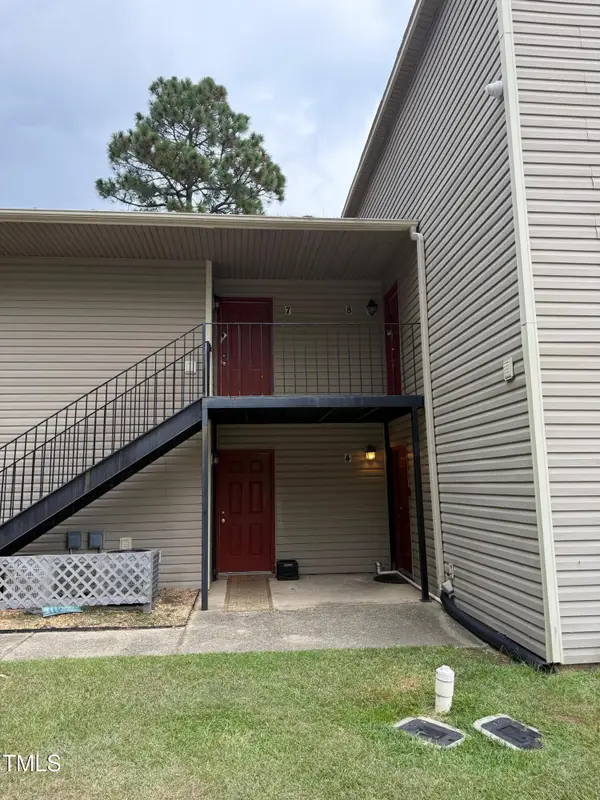 $50,000Active1 beds 1 baths639 sq. ft.
$50,000Active1 beds 1 baths639 sq. ft.1128 Southwood Drive #7, Fayetteville, NC 28304
MLS# 10115708Listed by: COMPASS -- RALEIGH - New
 $160,000Active3 beds 1 baths1,008 sq. ft.
$160,000Active3 beds 1 baths1,008 sq. ft.306 Desmond Drive, Fayetteville, NC 28314
MLS# LP748715Listed by: SPOAT JACKSON & BROWNE LLC - New
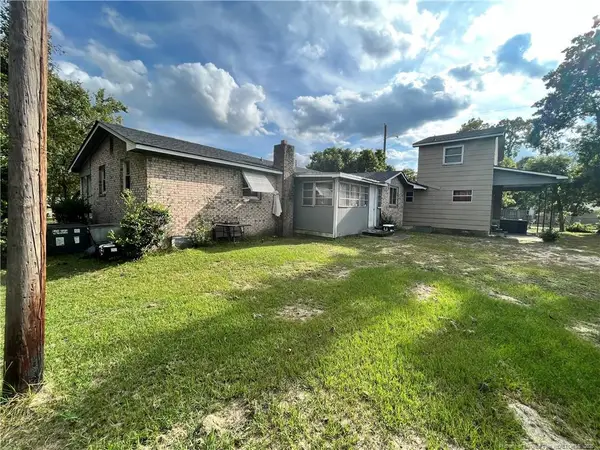 $229,000Active-- beds -- baths
$229,000Active-- beds -- baths715 Messenger Street, Fayetteville, NC 28311
MLS# LP748725Listed by: GRANT-MURRAY REAL ESTATE LLC. - New
 $487,999Active5 beds 3 baths2,775 sq. ft.
$487,999Active5 beds 3 baths2,775 sq. ft.3027 Fields (lot 5) Road, Fayetteville, NC 28312
MLS# 748718Listed by: COLDWELL BANKER ADVANTAGE - FAYETTEVILLE
