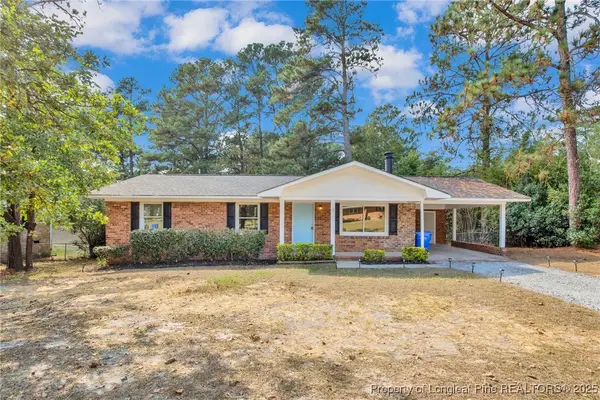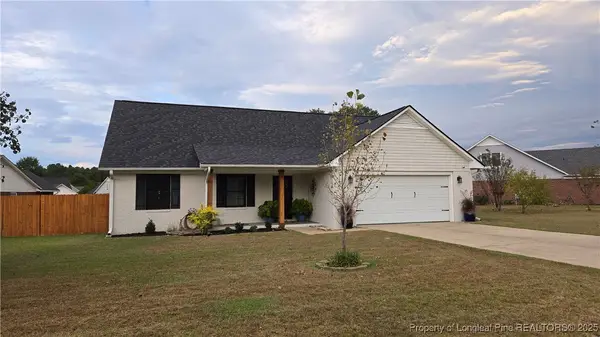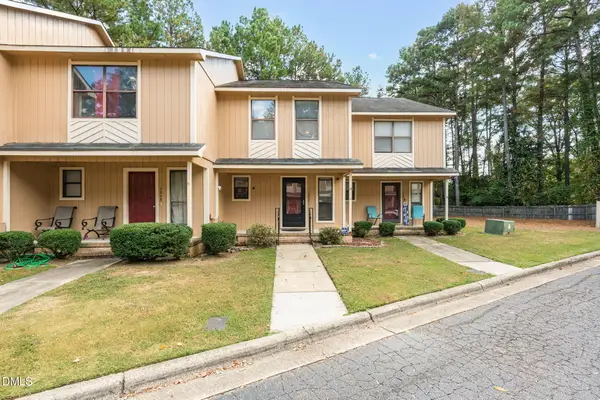829 Broad Muskeg Road, Fayetteville, NC 28312
Local realty services provided by:ERA Strother Real Estate
829 Broad Muskeg Road,Fayetteville, NC 28312
$445,000
- 3 Beds
- 3 Baths
- 2,380 sq. ft.
- Single family
- Pending
Listed by:amelia shirley
Office:keller williams realty (fayetteville)
MLS#:739699
Source:NC_FRAR
Price summary
- Price:$445,000
- Price per sq. ft.:$186.97
- Monthly HOA dues:$62.5
About this home
-Gorgeous 3 bedroom 3 bath on over 5 Acres Of Land! Formal living/dining room. Hardwood floors refinished (previous owner). New Updated Kitchen to Include LVP Flooring, New Cabinets, Quartz Countertops and Newer Appliances. Large Bonus Room Over Garage with New Split System AC (2024). Security system with cameras and surround sound already present. Most Rooms Freshly painted. Carpet quote on File for Allowances negotiable. Large owners suite with trey ceilings and french doors. Garage Floor Painted 2018. 18x12 Screened porch on back! Huge 957 SF unfinished second floor, already wired, plumbed with tub shower. Could add a TON of space and equity. Lots of pecan trees and silver leaf maples! 50 Amp RV Hookup on Site. Too many great things to name! On 5.66 acres!!!! Do not miss your opportunity to live the country life just outside the city.
Contact an agent
Home facts
- Year built:2001
- Listing ID #:739699
- Added:170 day(s) ago
- Updated:September 29, 2025 at 07:46 AM
Rooms and interior
- Bedrooms:3
- Total bathrooms:3
- Full bathrooms:3
- Living area:2,380 sq. ft.
Heating and cooling
- Heating:Heat Pump
Structure and exterior
- Year built:2001
- Building area:2,380 sq. ft.
- Lot area:5.66 Acres
Schools
- High school:Cape Fear Senior High
- Middle school:Max Abbott Middle School
- Elementary school:Armstrong Elementary
Utilities
- Water:Well
- Sewer:Septic Tank
Finances and disclosures
- Price:$445,000
- Price per sq. ft.:$186.97
New listings near 829 Broad Muskeg Road
- New
 $224,900Active3 beds 4 baths1,267 sq. ft.
$224,900Active3 beds 4 baths1,267 sq. ft.3226 Lynnhaven Drive, Fayetteville, NC 28312
MLS# 100533220Listed by: REALTY ONE GROUP ASPIRE - New
 $295,000Active4 beds 3 baths1,884 sq. ft.
$295,000Active4 beds 3 baths1,884 sq. ft.3609 Tenaille Street, Fayetteville, NC 28312
MLS# 750934Listed by: KELLER WILLIAMS REALTY (FAYETTEVILLE) - New
 Listed by ERA$175,000Active3 beds 2 baths1,150 sq. ft.
Listed by ERA$175,000Active3 beds 2 baths1,150 sq. ft.2658 Pine Springs Drive, Fayetteville, NC 28306
MLS# 750978Listed by: ERA STROTHER REAL ESTATE - New
 $16,500Active0.17 Acres
$16,500Active0.17 Acres212 Andy Street, Fayetteville, NC 28303
MLS# 750973Listed by: THE REAL ESTATE CONCIERGE - New
 $225,000Active3 beds 2 baths1,440 sq. ft.
$225,000Active3 beds 2 baths1,440 sq. ft.5905 Waters Edge Drive, Fayetteville, NC 28314
MLS# 750944Listed by: TOP CHOICE HOMES REALTY - New
 $282,000Active3 beds 2 baths1,589 sq. ft.
$282,000Active3 beds 2 baths1,589 sq. ft.1242 Brickyard Drive, Fayetteville, NC 28306
MLS# 750761Listed by: EXP REALTY LLC - New
 Listed by ERA$301,000Active3 beds 3 baths1,614 sq. ft.
Listed by ERA$301,000Active3 beds 3 baths1,614 sq. ft.4805 Laurelwood Place, Fayetteville, NC 28306
MLS# 750936Listed by: ERA STROTHER REAL ESTATE - New
 $195,000Active3 beds 2 baths1,293 sq. ft.
$195,000Active3 beds 2 baths1,293 sq. ft.7618 Decatur Drive, Fayetteville, NC 28303
MLS# 750909Listed by: ONNIT REALTY GROUP - New
 $320,000Active4 beds 3 baths2,241 sq. ft.
$320,000Active4 beds 3 baths2,241 sq. ft.112 Purple Martin Place, Fayetteville, NC 28306
MLS# 750950Listed by: REALTY ONE GROUP LIBERTY - New
 $120,000Active2 beds 3 baths1,223 sq. ft.
$120,000Active2 beds 3 baths1,223 sq. ft.1357 N Forest Drive, Fayetteville, NC 28303
MLS# 10124322Listed by: MARK SPAIN REAL ESTATE
