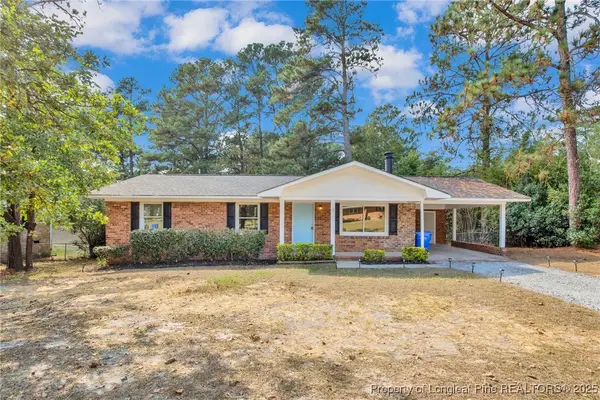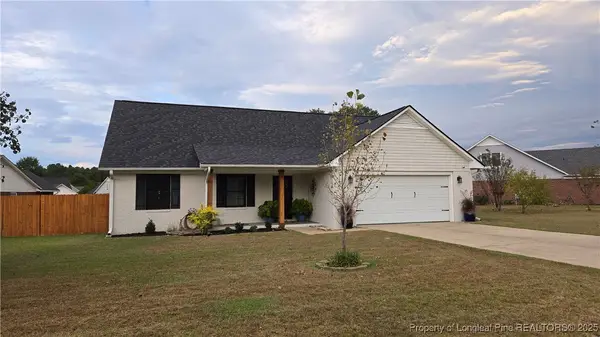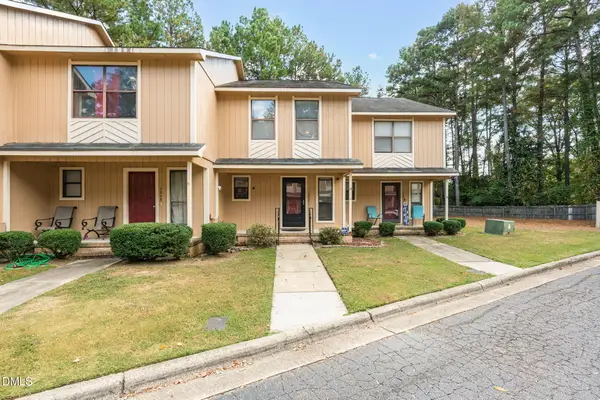830 Edenwood Drive, Fayetteville, NC 28303
Local realty services provided by:ERA Strother Real Estate
830 Edenwood Drive,Fayetteville, NC 28303
$210,000
- 3 Beds
- 3 Baths
- 1,740 sq. ft.
- Single family
- Pending
Listed by:ashley schaus
Office:keller williams realty (pinehurst)
MLS#:743981
Source:NC_FRAR
Price summary
- Price:$210,000
- Price per sq. ft.:$120.69
About this home
MOTIVATED SELLER!
Welcome to this versatile and inviting home featuring a spacious upstairs living room with hardwood flooring, ceiling fans, and abundant natural light. The kitchen offers an eat-in area, electric stove, portable dishwasher, microwave, refrigerator, and a charming window over the sink. Outside you will enjoy the screened porch and patio with a fire pit—perfect for relaxing or entertaining. Back inside, the upstairs includes a full bath with a tub/shower combo, a primary bedroom with its own en suite, two additional guest rooms and a linen closet. The downstairs level features new laminate flooring, a carpeted rec room, office, coat closet, and a laundry room with the option to reinstall a toilet. Additional outside highlights include gutters, storage shed, along with an outside storage closet, tie downs for RVs and carports on driveway in the back, embedded in concrete. Schedule a showing to turn your property dream in to reality.
*Some photos are Virtually Staged.
Contact an agent
Home facts
- Year built:1963
- Listing ID #:743981
- Added:117 day(s) ago
- Updated:September 29, 2025 at 07:46 AM
Rooms and interior
- Bedrooms:3
- Total bathrooms:3
- Full bathrooms:2
- Half bathrooms:1
- Living area:1,740 sq. ft.
Heating and cooling
- Cooling:Central Air, Electric
- Heating:Electric, Forced Air
Structure and exterior
- Year built:1963
- Building area:1,740 sq. ft.
- Lot area:0.32 Acres
Schools
- High school:Terry Sanford Senior High
- Middle school:Nick Jeralds Middle School
Utilities
- Water:Public
- Sewer:Public Sewer
Finances and disclosures
- Price:$210,000
- Price per sq. ft.:$120.69
New listings near 830 Edenwood Drive
- New
 $224,900Active3 beds 4 baths1,267 sq. ft.
$224,900Active3 beds 4 baths1,267 sq. ft.3226 Lynnhaven Drive, Fayetteville, NC 28312
MLS# 100533220Listed by: REALTY ONE GROUP ASPIRE - New
 $295,000Active4 beds 3 baths1,884 sq. ft.
$295,000Active4 beds 3 baths1,884 sq. ft.3609 Tenaille Street, Fayetteville, NC 28312
MLS# 750934Listed by: KELLER WILLIAMS REALTY (FAYETTEVILLE) - New
 Listed by ERA$175,000Active3 beds 2 baths1,150 sq. ft.
Listed by ERA$175,000Active3 beds 2 baths1,150 sq. ft.2658 Pine Springs Drive, Fayetteville, NC 28306
MLS# 750978Listed by: ERA STROTHER REAL ESTATE - New
 $16,500Active0.17 Acres
$16,500Active0.17 Acres212 Andy Street, Fayetteville, NC 28303
MLS# 750973Listed by: THE REAL ESTATE CONCIERGE - New
 $225,000Active3 beds 2 baths1,440 sq. ft.
$225,000Active3 beds 2 baths1,440 sq. ft.5905 Waters Edge Drive, Fayetteville, NC 28314
MLS# 750944Listed by: TOP CHOICE HOMES REALTY - New
 $282,000Active3 beds 2 baths1,589 sq. ft.
$282,000Active3 beds 2 baths1,589 sq. ft.1242 Brickyard Drive, Fayetteville, NC 28306
MLS# 750761Listed by: EXP REALTY LLC - New
 Listed by ERA$301,000Active3 beds 3 baths1,614 sq. ft.
Listed by ERA$301,000Active3 beds 3 baths1,614 sq. ft.4805 Laurelwood Place, Fayetteville, NC 28306
MLS# 750936Listed by: ERA STROTHER REAL ESTATE - New
 $195,000Active3 beds 2 baths1,293 sq. ft.
$195,000Active3 beds 2 baths1,293 sq. ft.7618 Decatur Drive, Fayetteville, NC 28303
MLS# 750909Listed by: ONNIT REALTY GROUP - New
 $320,000Active4 beds 3 baths2,241 sq. ft.
$320,000Active4 beds 3 baths2,241 sq. ft.112 Purple Martin Place, Fayetteville, NC 28306
MLS# 750950Listed by: REALTY ONE GROUP LIBERTY - New
 $120,000Active2 beds 3 baths1,223 sq. ft.
$120,000Active2 beds 3 baths1,223 sq. ft.1357 N Forest Drive, Fayetteville, NC 28303
MLS# 10124322Listed by: MARK SPAIN REAL ESTATE
