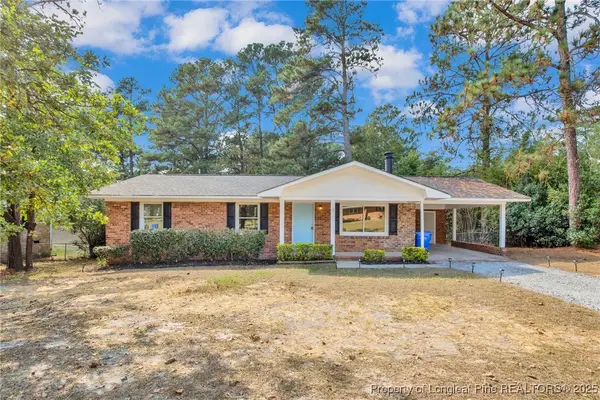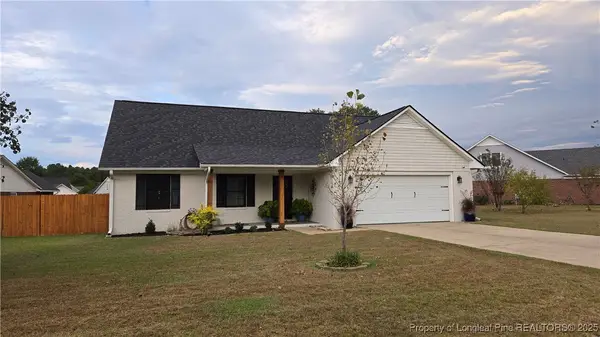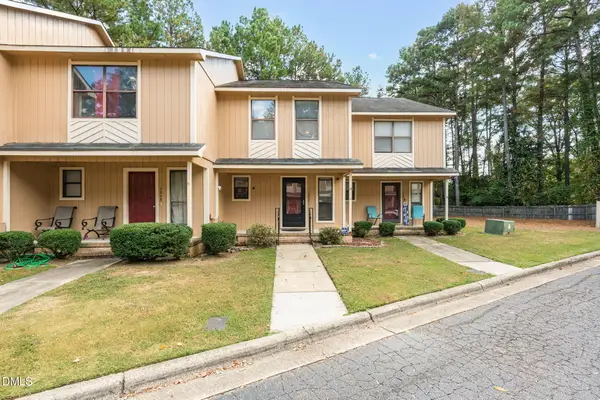834 Beuer Drive, Fayetteville, NC 28314
Local realty services provided by:ERA Strother Real Estate
834 Beuer Drive,Fayetteville, NC 28314
$270,000
- 4 Beds
- 4 Baths
- 1,896 sq. ft.
- Single family
- Pending
Listed by:detria burger
Office:bhhs all american homes #2
MLS#:746854
Source:NC_FRAR
Price summary
- Price:$270,000
- Price per sq. ft.:$142.41
About this home
HARRISPLACE(834B)-Welcome to this beautiful tri level gem in established Harris Place neighborhood! From the moment you step onto the charming front porch, you'll feel the warmth and comfort this home has to offer. Inside you will love the bright and airy living and dining areas, spacious kitchen with breakfast nook, the main floor boasts a cozy den with fireplace and half bath and main primary suite with tub and seperate shower and a walk in closet, flexible layout with upstairs bedrooms and bathroom also, outside you can enjoy a fully fenced backyard with room to play, entertain or garden or maybe just relax on the patio, extra storage shed and a roomy 2 car garage. All this on a quiet, dead end street-just minutes from shopping, dining, schools and roads for quick travel (295 isn't far at all). This one checks all the boxes for comfort, space and value. Don't wait-come view this home today and see where comfort meets possiblity in helping you achieve the All American Dream!
Contact an agent
Home facts
- Year built:2004
- Listing ID #:746854
- Added:59 day(s) ago
- Updated:September 29, 2025 at 07:46 AM
Rooms and interior
- Bedrooms:4
- Total bathrooms:4
- Full bathrooms:3
- Half bathrooms:1
- Living area:1,896 sq. ft.
Heating and cooling
- Cooling:Central Air
- Heating:Heat Pump
Structure and exterior
- Year built:2004
- Building area:1,896 sq. ft.
Schools
- High school:Seventy-First Senior High
- Middle school:Anne Chestnut Middle School
Utilities
- Water:Public
- Sewer:Public Sewer
Finances and disclosures
- Price:$270,000
- Price per sq. ft.:$142.41
New listings near 834 Beuer Drive
- New
 $224,900Active3 beds 4 baths1,267 sq. ft.
$224,900Active3 beds 4 baths1,267 sq. ft.3226 Lynnhaven Drive, Fayetteville, NC 28312
MLS# 100533220Listed by: REALTY ONE GROUP ASPIRE - New
 $295,000Active4 beds 3 baths1,884 sq. ft.
$295,000Active4 beds 3 baths1,884 sq. ft.3609 Tenaille Street, Fayetteville, NC 28312
MLS# 750934Listed by: KELLER WILLIAMS REALTY (FAYETTEVILLE) - New
 Listed by ERA$175,000Active3 beds 2 baths1,150 sq. ft.
Listed by ERA$175,000Active3 beds 2 baths1,150 sq. ft.2658 Pine Springs Drive, Fayetteville, NC 28306
MLS# 750978Listed by: ERA STROTHER REAL ESTATE - New
 $16,500Active0.17 Acres
$16,500Active0.17 Acres212 Andy Street, Fayetteville, NC 28303
MLS# 750973Listed by: THE REAL ESTATE CONCIERGE - New
 $225,000Active3 beds 2 baths1,440 sq. ft.
$225,000Active3 beds 2 baths1,440 sq. ft.5905 Waters Edge Drive, Fayetteville, NC 28314
MLS# 750944Listed by: TOP CHOICE HOMES REALTY - New
 $282,000Active3 beds 2 baths1,589 sq. ft.
$282,000Active3 beds 2 baths1,589 sq. ft.1242 Brickyard Drive, Fayetteville, NC 28306
MLS# 750761Listed by: EXP REALTY LLC - New
 Listed by ERA$301,000Active3 beds 3 baths1,614 sq. ft.
Listed by ERA$301,000Active3 beds 3 baths1,614 sq. ft.4805 Laurelwood Place, Fayetteville, NC 28306
MLS# 750936Listed by: ERA STROTHER REAL ESTATE - New
 $195,000Active3 beds 2 baths1,293 sq. ft.
$195,000Active3 beds 2 baths1,293 sq. ft.7618 Decatur Drive, Fayetteville, NC 28303
MLS# 750909Listed by: ONNIT REALTY GROUP - New
 $320,000Active4 beds 3 baths2,241 sq. ft.
$320,000Active4 beds 3 baths2,241 sq. ft.112 Purple Martin Place, Fayetteville, NC 28306
MLS# 750950Listed by: REALTY ONE GROUP LIBERTY - New
 $120,000Active2 beds 3 baths1,223 sq. ft.
$120,000Active2 beds 3 baths1,223 sq. ft.1357 N Forest Drive, Fayetteville, NC 28303
MLS# 10124322Listed by: MARK SPAIN REAL ESTATE
