839 Rhum Drive #Lot 19, Fayetteville, NC 28311
Local realty services provided by:ERA Strother Real Estate
839 Rhum Drive #Lot 19,Fayetteville, NC 28311
$379,950
- 4 Beds
- 3 Baths
- 2,049 sq. ft.
- Single family
- Pending
Listed by: kate murphy
Office: coldwell banker advantage #1
MLS#:10085027
Source:RD
Price summary
- Price:$379,950
- Price per sq. ft.:$185.43
- Monthly HOA dues:$25
About this home
Up to $15k in Use As You Choose incentives available with use of preferred lender! MOVE-IN-READY! Ben Stout Construction proudly presents the Southbrook Plan in Kingsbury Ridge, North Fayetteville's premier gated community. This stunning new home sits on a spacious 0.94-acre lot and features modern design elements that are sure to impress. The airy living room, complete with a fireplace, opens to the dining area and kitchen, offering captivating views of the wooded backyard and access to a lovely covered patio. For convenience, a drop zone and laundry area are located off the garage, while all bedrooms are situated upstairs. The luxurious owner's suite boasts a walk-in closet and a spa-like ensuite bathroom with double vanities, a garden tub, and a walk-in shower. Just minutes from shopping and schools, with easy access to Fort Bragg and Fayetteville, this home is perfectly positioned for your lifestyle. Welcome home!
Contact an agent
Home facts
- Year built:2025
- Listing ID #:10085027
- Added:230 day(s) ago
- Updated:November 13, 2025 at 09:13 AM
Rooms and interior
- Bedrooms:4
- Total bathrooms:3
- Full bathrooms:2
- Half bathrooms:1
- Living area:2,049 sq. ft.
Heating and cooling
- Cooling:Central Air
- Heating:Heat Pump
Structure and exterior
- Roof:Shingle
- Year built:2025
- Building area:2,049 sq. ft.
- Lot area:0.94 Acres
Schools
- High school:Cumberland - Pine Forest
- Middle school:Cumberland - Pine Forest
- Elementary school:Cumberland - Raleigh Road
Utilities
- Water:Public
- Sewer:Septic Tank
Finances and disclosures
- Price:$379,950
- Price per sq. ft.:$185.43
New listings near 839 Rhum Drive #Lot 19
- New
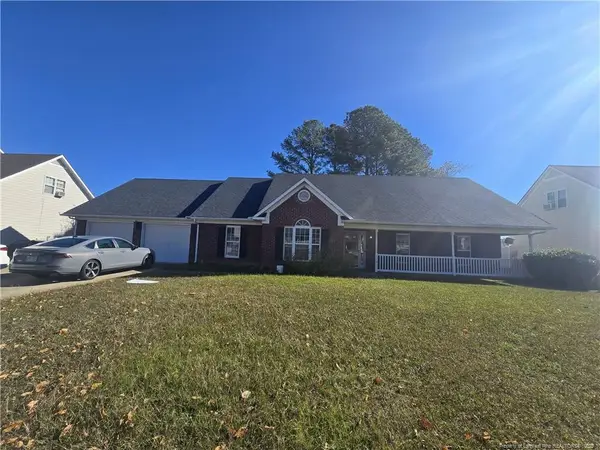 $275,000Active5 beds 4 baths2,744 sq. ft.
$275,000Active5 beds 4 baths2,744 sq. ft.1159 Hallberry Drive, Fayetteville, NC 28314
MLS# LP753244Listed by: ALEXANDER CARRASCO - New
 $222,000Active3 beds 2 baths1,334 sq. ft.
$222,000Active3 beds 2 baths1,334 sq. ft.6312 Lake Trail Drive, Fayetteville, NC 28304
MLS# 10132737Listed by: OPENDOOR BROKERAGE LLC - Coming Soon
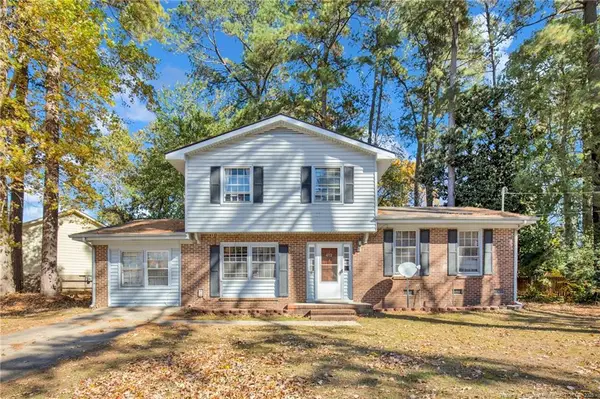 $160,000Coming Soon3 beds 3 baths
$160,000Coming Soon3 beds 3 baths4712 Belford Drive, Fayetteville, NC 28314
MLS# LP752278Listed by: KELLER WILLIAMS REALTY (FAYETTEVILLE) - New
 $234,900Active3 beds 2 baths1,331 sq. ft.
$234,900Active3 beds 2 baths1,331 sq. ft.4471 Briton Circle, Fayetteville, NC 28314
MLS# LP753243Listed by: EMPIRE REAL ESTATE LLC. - New
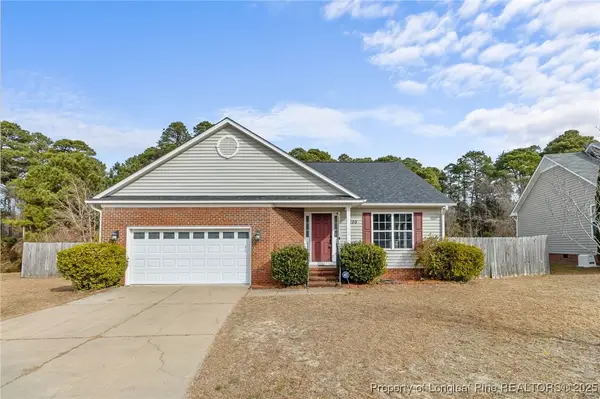 $255,000Active3 beds 2 baths1,537 sq. ft.
$255,000Active3 beds 2 baths1,537 sq. ft.2205 Stornoway Court, Fayetteville, NC 28306
MLS# 752797Listed by: REAL BROKER LLC - New
 $214,990Active3 beds 2 baths1,021 sq. ft.
$214,990Active3 beds 2 baths1,021 sq. ft.5180 Sunfish Court, Fayetteville, NC 28303
MLS# LP752412Listed by: EXP REALTY LLC - New
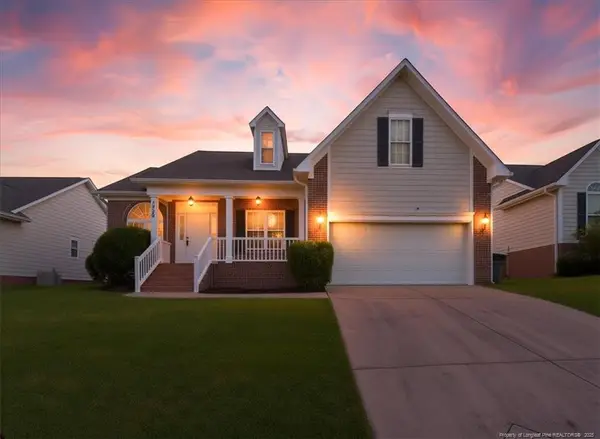 $285,000Active4 beds 2 baths1,744 sq. ft.
$285,000Active4 beds 2 baths1,744 sq. ft.1607 Stonewood Drive, Fayetteville, NC 28306
MLS# LP753223Listed by: RE/MAX CHOICE - Coming SoonOpen Sat, 1 to 3pm
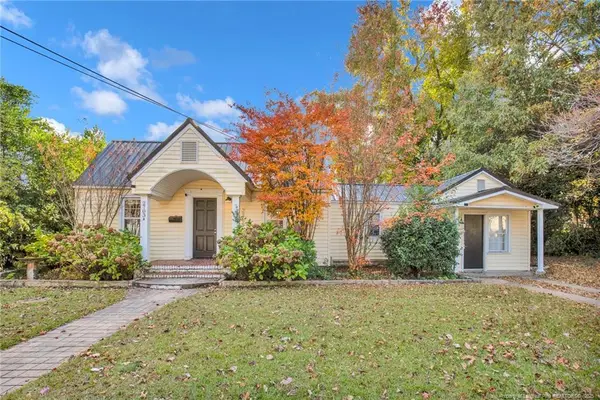 $235,000Coming Soon3 beds 2 baths
$235,000Coming Soon3 beds 2 baths2703 Pecan Drive, Fayetteville, NC 28303
MLS# LP752967Listed by: KELLER WILLIAMS REALTY (FAYETTEVILLE) - New
 $195,000Active3 beds 2 baths1,240 sq. ft.
$195,000Active3 beds 2 baths1,240 sq. ft.1001 Arberdale Drive, Fayetteville, NC 28304
MLS# LP753203Listed by: FLOYD PROPERTIES INC. - New
 $209,500Active2 beds 3 baths1,552 sq. ft.
$209,500Active2 beds 3 baths1,552 sq. ft.484 Lands End Road, Fayetteville, NC 28314
MLS# LP751141Listed by: KELLER WILLIAMS REALTY (PINEHURST)
