8816 Grouse Run Lane, Fayetteville, NC 28314
Local realty services provided by:ERA Parrish Realty Legacy Group
8816 Grouse Run Lane,Fayetteville, NC 28314
$300,000
- 4 Beds
- 3 Baths
- - sq. ft.
- Single family
- Sold
Listed by: paola blackburn, justin hamilton
Office: on point realty
MLS#:LP753683
Source:RD
Sorry, we are unable to map this address
Price summary
- Price:$300,000
About this home
Welcome to this beautiful two-story home featuring charming stone accents and a spacious wrap-around porch perfect for relaxing mornings and evening sunsets. Step inside to find luxury vinyl plank flooring throughout the main living areas and a warm, inviting layout.To your left, a stunning formal dining room awaits, complete with tray ceilings, chair rail detailing, and an elegant chandelier. The oversized living room offers plenty of space to gather, enhanced by a modern ceiling fan and a cozy fireplace.The spacious kitchen is designed for both functionality and style, featuring granite countertops, stainless steel appliances, a center island, and a convenient pantry. From the kitchen, sliding doors lead to a huge fully fenced backyard with a patio, pergola, fire pit, chairs and a storage shed that conveys as a gift. Upstairs, you’ll find 4bedrooms, all with new carpet and ceiling fans. To the left is an oversized bonus room that can easily serve as a 4h bedroom, home office, media room, or playroom. Continuing down the hallway, the additional bedrooms await, including a charming front bedroom with cathedral ceilings. The big primary suite offers a spacious walk-in closet and a large bathroom complete with double vanities, a jetted tub, and a separate walk-in shower. This home blends comfort, style, and incredible outdoor space, perfect for anyone looking for room to live, entertain, and grow. Move-in ready and full of upgrades, this is one you don’t want to miss!
Contact an agent
Home facts
- Year built:2006
- Listing ID #:LP753683
- Added:47 day(s) ago
- Updated:January 08, 2026 at 07:48 AM
Rooms and interior
- Bedrooms:4
- Total bathrooms:3
- Full bathrooms:2
- Half bathrooms:1
Heating and cooling
- Heating:Heat Pump
Structure and exterior
- Year built:2006
Finances and disclosures
- Price:$300,000
New listings near 8816 Grouse Run Lane
- New
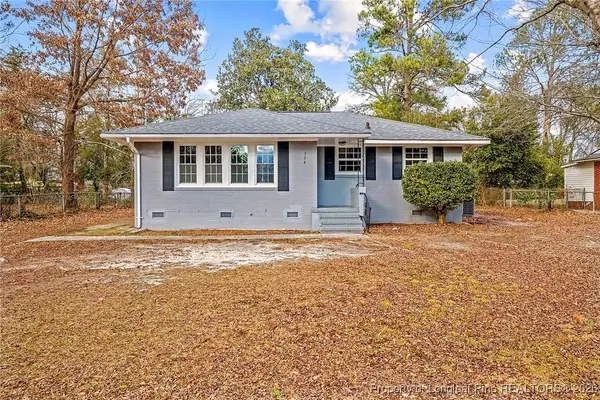 $149,000Active3 beds 1 baths1,051 sq. ft.
$149,000Active3 beds 1 baths1,051 sq. ft.334 Richmond Drive, Fayetteville, NC 28304
MLS# 755423Listed by: REAL BROKER LLC - New
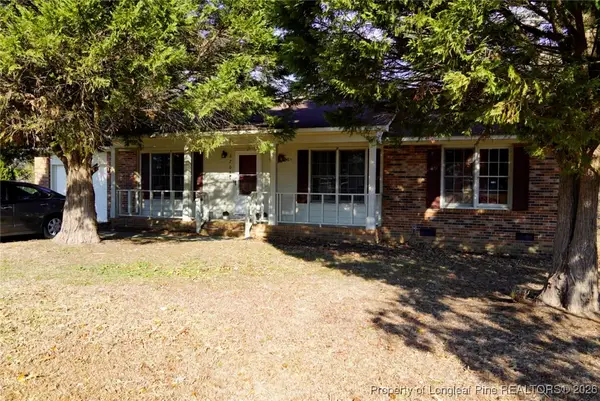 $225,000Active3 beds 2 baths1,211 sq. ft.
$225,000Active3 beds 2 baths1,211 sq. ft.6708 Seaford Drive, Fayetteville, NC 28314
MLS# 755472Listed by: EVOLVE REALTY - New
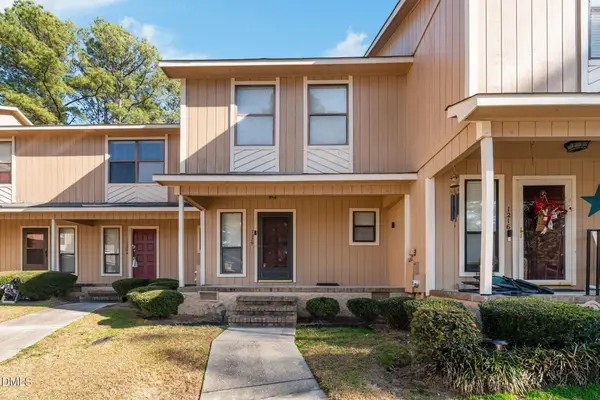 $145,000Active3 beds 2 baths1,200 sq. ft.
$145,000Active3 beds 2 baths1,200 sq. ft.1220 N Forest Drive, Fayetteville, NC 28303
MLS# 10139886Listed by: K2 REAL ESTATE GROUP - New
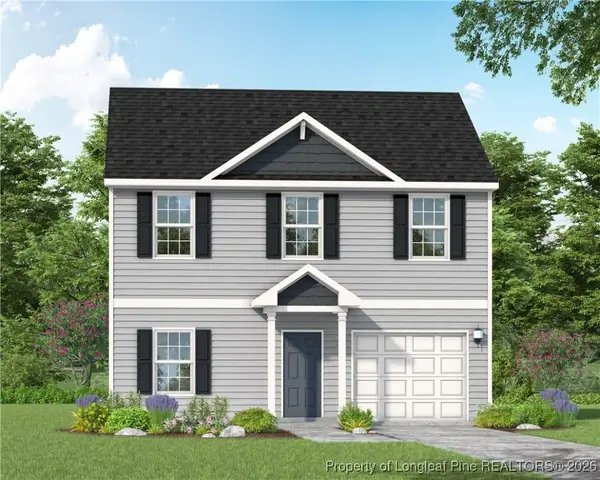 $309,900Active3 beds 3 baths1,644 sq. ft.
$309,900Active3 beds 3 baths1,644 sq. ft.5414 Tall Timbers (lot93) Drive, Fayetteville, NC 28311
MLS# 755279Listed by: COLDWELL BANKER ADVANTAGE - FAYETTEVILLE - New
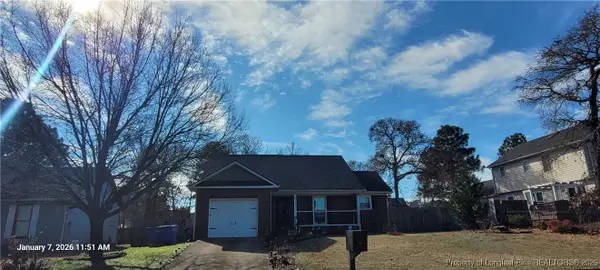 $285,000Active3 beds 2 baths1,640 sq. ft.
$285,000Active3 beds 2 baths1,640 sq. ft.417 Southland Drive, Fayetteville, NC 28311
MLS# 755454Listed by: KC REALTY - New
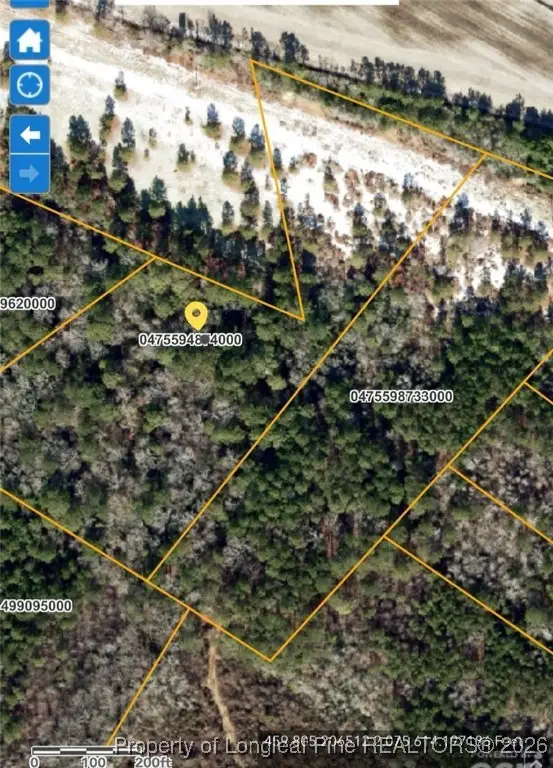 $40,000Active8 Acres
$40,000Active8 AcresTbd, Fayetteville, NC 28312
MLS# 755461Listed by: THE BROWN KEYS REAL ESTATE - New
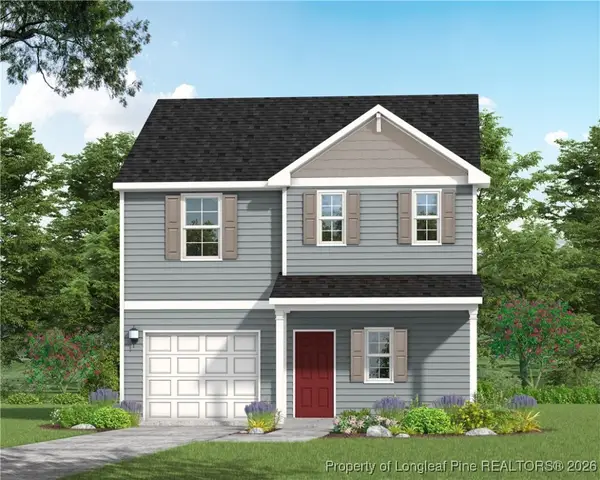 $314,900Active3 beds 3 baths1,790 sq. ft.
$314,900Active3 beds 3 baths1,790 sq. ft.5410 Tall Timbers (lot94) Drive, Fayetteville, NC 28311
MLS# 755464Listed by: COLDWELL BANKER ADVANTAGE - FAYETTEVILLE - New
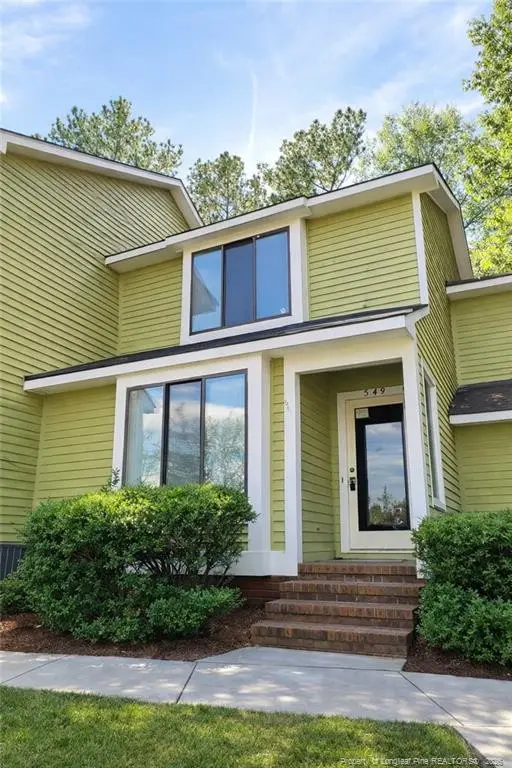 $152,000Active2 beds 2 baths1,375 sq. ft.
$152,000Active2 beds 2 baths1,375 sq. ft.549 Cypress Trace Dr Drive, Fayetteville, NC 28314
MLS# LP755455Listed by: A BRADY BROKERAGE - New
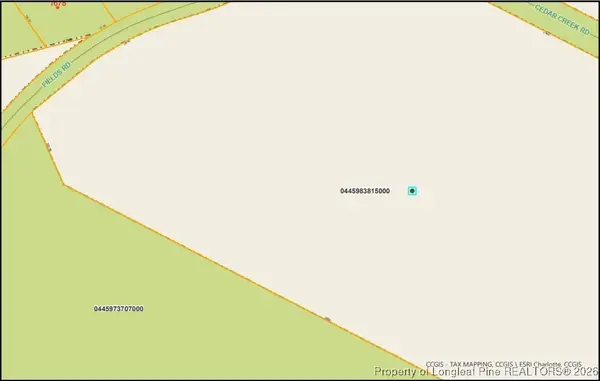 $499,000Active36.03 Acres
$499,000Active36.03 Acres0 Cedar Creek Road, Fayetteville, NC 28312
MLS# 755175Listed by: COLDWELL BANKER ADVANTAGE - FAYETTEVILLE - New
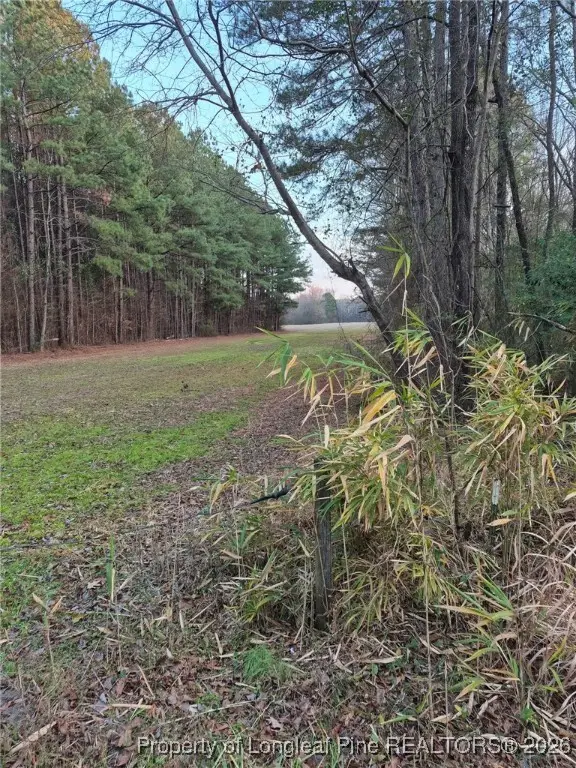 $599,000Active117.22 Acres
$599,000Active117.22 Acres0 Cedar Creek Road, Fayetteville, NC 28312
MLS# 755176Listed by: COLDWELL BANKER ADVANTAGE - FAYETTEVILLE
