900 Dalmore Drive, Fayetteville, NC 28311
Local realty services provided by:ERA Strother Real Estate
900 Dalmore Drive,Fayetteville, NC 28311
$394,500
- 4 Beds
- 3 Baths
- 2,401 sq. ft.
- Single family
- Pending
Listed by:
- Gray Hernandez(910) 302 - 6625ERA Strother Real Estate
MLS#:744846
Source:NC_FRAR
Price summary
- Price:$394,500
- Price per sq. ft.:$164.31
- Monthly HOA dues:$16.67
About this home
****Seller is offering $8,000 towards Buyer's Closing Costs **** From the moment you walk in, this 2,500 + home with high ceilings in the living room create an open, inviting space filled with natural light. Modern light fixtures add a polished touch, and the durable LVP flooring ties everything together beautifully. The kitchen is thoughtfully updated with quartzite countertops, tiled floors, and plenty of space to cook and connect. The bathrooms feature sleek tile flooring and modern finishes that feel fresh and clean.
The primary bedroom is conveniently located downstairs, offering a quiet retreat complete with a large walk-in closet and plenty of space to relax and recharge. Upstairs, you’ll find a cozy loft—perfect for a home office, reading nook, or play area. And when you're ready to unwind, step out back to the covered and screened-in porch—a peaceful spot to enjoy your morning coffee or evening breeze. The private backyard is just the right size for entertaining or enjoying a quiet moment. And with no city taxes, you’ll enjoy added savings without sacrificing convenience.
Located just minutes from Fort Bragg, with easy access to I-295 and I-95, getting around town—or out of town—is a breeze. You’re surrounded by local restaurants, shops, and everyday essentials—and just about an hour from Raleigh for those weekend getaways or day trips to the city.
Whether it’s your first home or your forever one, 900 Dalmore Drive is ready to welcome you.
Contact an agent
Home facts
- Year built:2006
- Listing ID #:744846
- Added:158 day(s) ago
- Updated:November 11, 2025 at 09:09 AM
Rooms and interior
- Bedrooms:4
- Total bathrooms:3
- Full bathrooms:2
- Half bathrooms:1
- Living area:2,401 sq. ft.
Heating and cooling
- Cooling:Central Air
- Heating:Gas, Heat Pump
Structure and exterior
- Year built:2006
- Building area:2,401 sq. ft.
- Lot area:0.25 Acres
Schools
- High school:Pine Forest Senior High
- Middle school:Pine Forest Middle School
Utilities
- Water:Public
- Sewer:Public Sewer
Finances and disclosures
- Price:$394,500
- Price per sq. ft.:$164.31
New listings near 900 Dalmore Drive
- New
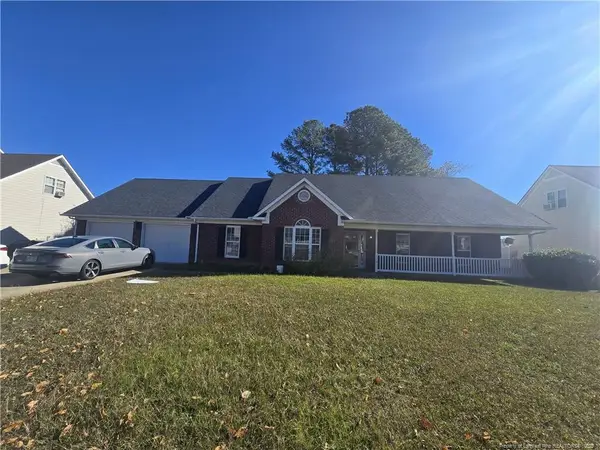 $275,000Active5 beds 4 baths2,744 sq. ft.
$275,000Active5 beds 4 baths2,744 sq. ft.1159 Hallberry Drive, Fayetteville, NC 28314
MLS# LP753244Listed by: ALEXANDER CARRASCO - New
 $222,000Active3 beds 2 baths1,334 sq. ft.
$222,000Active3 beds 2 baths1,334 sq. ft.6312 Lake Trail Drive, Fayetteville, NC 28304
MLS# 10132737Listed by: OPENDOOR BROKERAGE LLC - Coming Soon
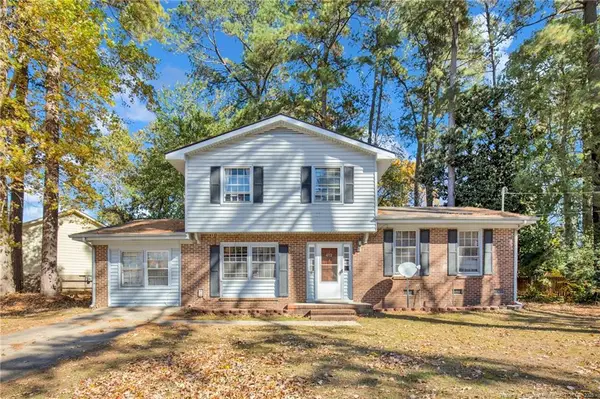 $160,000Coming Soon3 beds 3 baths
$160,000Coming Soon3 beds 3 baths4712 Belford Drive, Fayetteville, NC 28314
MLS# LP752278Listed by: KELLER WILLIAMS REALTY (FAYETTEVILLE) - New
 $234,900Active3 beds 2 baths1,331 sq. ft.
$234,900Active3 beds 2 baths1,331 sq. ft.4471 Briton Circle, Fayetteville, NC 28314
MLS# LP753243Listed by: EMPIRE REAL ESTATE LLC. - New
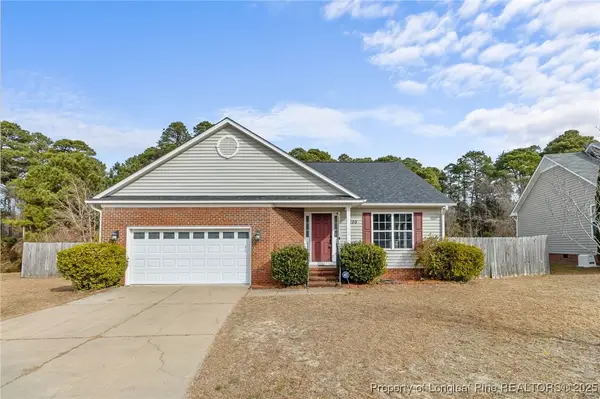 $255,000Active3 beds 2 baths1,537 sq. ft.
$255,000Active3 beds 2 baths1,537 sq. ft.2205 Stornoway Court, Fayetteville, NC 28306
MLS# 752797Listed by: REAL BROKER LLC - New
 $214,990Active3 beds 2 baths1,021 sq. ft.
$214,990Active3 beds 2 baths1,021 sq. ft.5180 Sunfish Court, Fayetteville, NC 28303
MLS# LP752412Listed by: EXP REALTY LLC - New
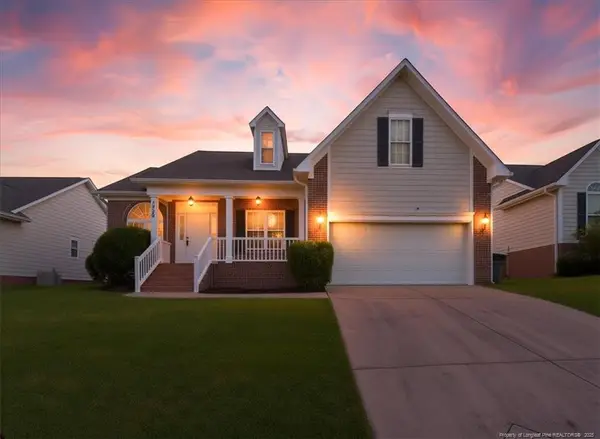 $285,000Active4 beds 2 baths1,744 sq. ft.
$285,000Active4 beds 2 baths1,744 sq. ft.1607 Stonewood Drive, Fayetteville, NC 28306
MLS# LP753223Listed by: RE/MAX CHOICE - Coming SoonOpen Sat, 1 to 3pm
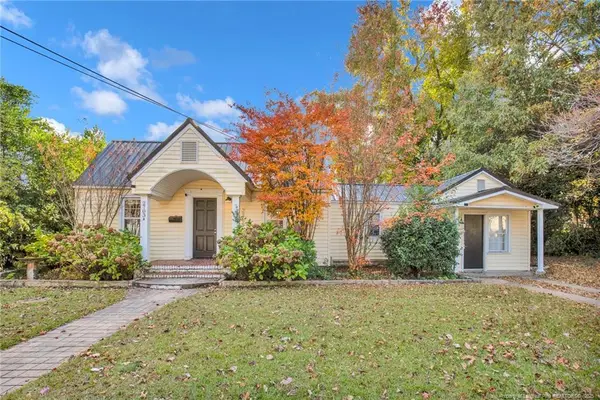 $235,000Coming Soon3 beds 2 baths
$235,000Coming Soon3 beds 2 baths2703 Pecan Drive, Fayetteville, NC 28303
MLS# LP752967Listed by: KELLER WILLIAMS REALTY (FAYETTEVILLE) - New
 $195,000Active3 beds 2 baths1,240 sq. ft.
$195,000Active3 beds 2 baths1,240 sq. ft.1001 Arberdale Drive, Fayetteville, NC 28304
MLS# LP753203Listed by: FLOYD PROPERTIES INC. - New
 $209,500Active2 beds 3 baths1,552 sq. ft.
$209,500Active2 beds 3 baths1,552 sq. ft.484 Lands End Road, Fayetteville, NC 28314
MLS# LP751141Listed by: KELLER WILLIAMS REALTY (PINEHURST)
