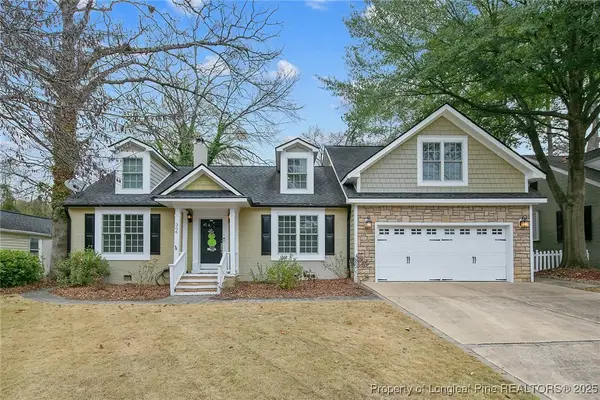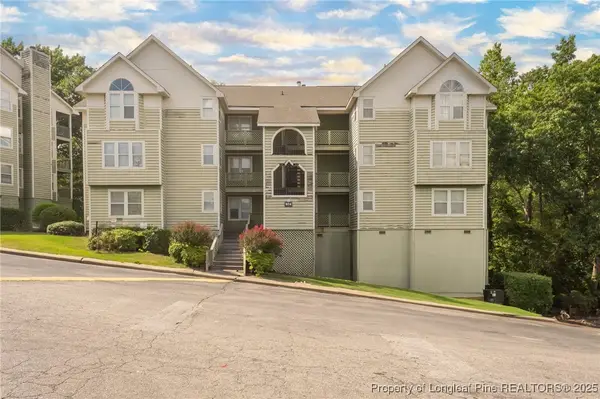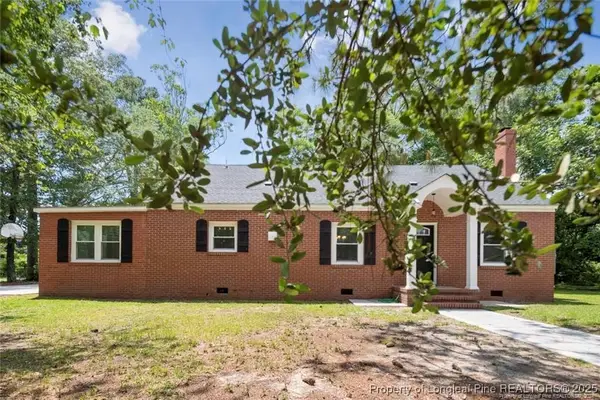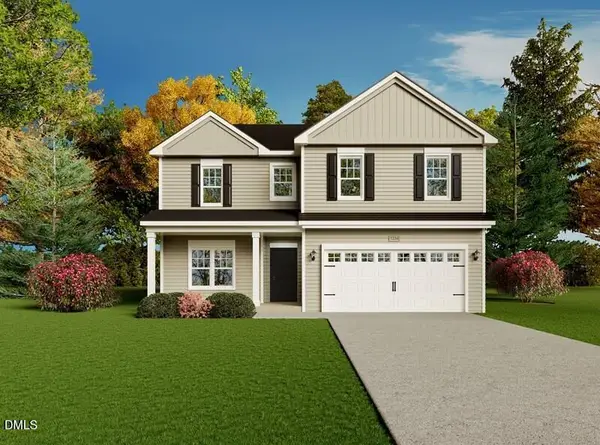902 Emeline Avenue, Fayetteville, NC 28303
Local realty services provided by:ERA Parrish Realty Legacy Group
902 Emeline Avenue,Fayetteville, NC 28303
$475,000
- 4 Beds
- 3 Baths
- 2,950 sq. ft.
- Single family
- Active
Listed by: kathy holden
Office: coldwell banker advantage - yadkin road
MLS#:LP752054
Source:RD
Price summary
- Price:$475,000
- Price per sq. ft.:$161.02
About this home
BREATHTAKING STUNNING & SPACIOUS NEW HOME situated on lovely corner lot in established neighborhood with NO HOA! As an additional gift from the builder they will cover !!!UP TO 15,000.00!!! TOWARD YOUR LOAN CLOSING EXPENSES. ULTRA convenient location close to everything. This 4-5BR/2.5BA home in popular Tallywood community is where you'll find your Ivercon built home designed with unique & unparalleled signature "custom home" features. Sure to impress the most finicky homebuyer, the open concept floorplan is in tune with your busy lifestyle. Features home office (or 5th BR) & expansive main floor living space & exceptional chef inspired kitchen-tons of prep space & storage, Additional sun room is perfect for extended casual dining & entertaining. 1st floor primary owner suite features luxurye 4 piece bathroom with oversized tile shower, soaking tub PLUS massive walk in closet, 3 addl spacious BR's (all with walk in closets) on 2nd floor PLUS spacious flex/media room. Impressive inside & out. This truly is a remarkable & unique home you wont want to miss. Schedule your visit to see - you wont want to leave!2" faux wood window blinds installed t/o & generous appliance allowance. Call for details.Alpha Mortgage is the preferred lender and will provide a one year temporary buydown at no charge to qualified homebuyers that use preferred lender. No additional lender incentives may be combined. For information about our preferred lender, Alpha Mortgage and the incentives you may qualify for, please ask your agent to review the agent comments for additional details
Contact an agent
Home facts
- Year built:2024
- Listing ID #:LP752054
- Added:58 day(s) ago
- Updated:December 16, 2025 at 05:21 PM
Rooms and interior
- Bedrooms:4
- Total bathrooms:3
- Full bathrooms:2
- Half bathrooms:1
- Living area:2,950 sq. ft.
Heating and cooling
- Cooling:Central Air, Electric
- Heating:Heat Pump
Structure and exterior
- Year built:2024
- Building area:2,950 sq. ft.
Finances and disclosures
- Price:$475,000
- Price per sq. ft.:$161.02
New listings near 902 Emeline Avenue
- New
 $539,900Active4 beds 3 baths3,169 sq. ft.
$539,900Active4 beds 3 baths3,169 sq. ft.306 Rush Road, Fayetteville, NC 28305
MLS# 754641Listed by: TOWNSEND REAL ESTATE  $78,850Active2 beds 2 baths1,061 sq. ft.
$78,850Active2 beds 2 baths1,061 sq. ft.6736 Willowbrook Unit 4 Drive, Fayetteville, NC 28314
MLS# 747664Listed by: KASTLE PROPERTIES LLC $50,000Active0.66 Acres
$50,000Active0.66 AcresWoodleaf Lane, Fayetteville, NC 28303
MLS# 748208Listed by: TURNER REALTY COMPANY LLC $1,499,998Active-- beds -- baths
$1,499,998Active-- beds -- baths816 Pilot Avenue, Fayetteville, NC 28303
MLS# 748227Listed by: SWANKY NESTS, LLC. $357,000Active4 beds 3 baths2,597 sq. ft.
$357,000Active4 beds 3 baths2,597 sq. ft.506 Roxie Avenue, Fayetteville, NC 28304
MLS# 748259Listed by: EXIT REALTY PREFERRED- New
 $479,900Active4 beds 3 baths2,747 sq. ft.
$479,900Active4 beds 3 baths2,747 sq. ft.935 Rhum Drive, Fayetteville, NC 28311
MLS# 10137418Listed by: COLDWELL BANKER ADVANTAGE #1  $78,850Active2 beds 2 baths1,061 sq. ft.
$78,850Active2 beds 2 baths1,061 sq. ft.6736 Willowbrook Unit 4 Drive, Fayetteville, NC 28314
MLS# 747664Listed by: KASTLE PROPERTIES LLC $50,000Active0.66 Acres
$50,000Active0.66 AcresWoodleaf Lane, Fayetteville, NC 28303
MLS# 748208Listed by: TURNER REALTY COMPANY LLC $1,499,998Active-- beds -- baths
$1,499,998Active-- beds -- baths816 Pilot Avenue, Fayetteville, NC 28303
MLS# 748227Listed by: SWANKY NESTS, LLC. $357,000Active4 beds 3 baths2,597 sq. ft.
$357,000Active4 beds 3 baths2,597 sq. ft.506 Roxie Avenue, Fayetteville, NC 28304
MLS# 748259Listed by: EXIT REALTY PREFERRED
