915 Carolina Avenue, Fayetteville, NC 28301
Local realty services provided by:ERA Strother Real Estate
915 Carolina Avenue,Fayetteville, NC 28301
$339,900
- 3 Beds
- 3 Baths
- 2,038 sq. ft.
- Single family
- Active
Listed by: dark horse group powered by lpt realty
Office: lpt realty llc.
MLS#:751556
Source:NC_FRAR
Price summary
- Price:$339,900
- Price per sq. ft.:$166.78
About this home
Ready to live in Haymount? Want a home with the updates already done? Move-in ready, no stress! This charming cul-de-sac home is waiting for your memories to be made here. This one checks all the location boxes giving you proximity to shopping and dining, a cul-de-sac for your family to enjoy, and a massive backyard with a fence and screened in porch. Outdoor or indoor living is available at this beautiful home. Plus, this it's on the newer side of construction, so you can move in worry free. No crazy maintenance to bog you down. Gorgeous open floor plan with granite countertops, stainless steel appliances, and a cozy fireplace. Eat in kitchen and dining space give you plenty of room for all entertaining and living space needs. The backyard is perfect for playing, pets, and entertaining with a fence and screened in porch. Imagine yourself on the back patio enjoying the cool breeze on a summer day looking out at your large backyard. Summer bbqs are waiting for you here! Upstairs the bedrooms are spacious with tons of closet space. You must see the incredible size of this primary bedroom!! Plus it has a large en suite bathroom and big walk-in closet. You will love the cute details like the drop zone for backpacks and shoes and stonework on the exterior! Washer and dryer and fridge are all included! Don't miss this move-in ready home.
Contact an agent
Home facts
- Year built:2018
- Listing ID #:751556
- Added:242 day(s) ago
- Updated:December 29, 2025 at 04:12 PM
Rooms and interior
- Bedrooms:3
- Total bathrooms:3
- Full bathrooms:2
- Half bathrooms:1
- Living area:2,038 sq. ft.
Heating and cooling
- Cooling:Central Air, Electric
- Heating:Heat Pump
Structure and exterior
- Year built:2018
- Building area:2,038 sq. ft.
- Lot area:0.14 Acres
Schools
- High school:Terry Sanford Senior High
- Middle school:Max Abbott Middle School
- Elementary school:Vanstory Hills Elementary (3-5)
Utilities
- Water:Public
- Sewer:Public Sewer
Finances and disclosures
- Price:$339,900
- Price per sq. ft.:$166.78
New listings near 915 Carolina Avenue
- New
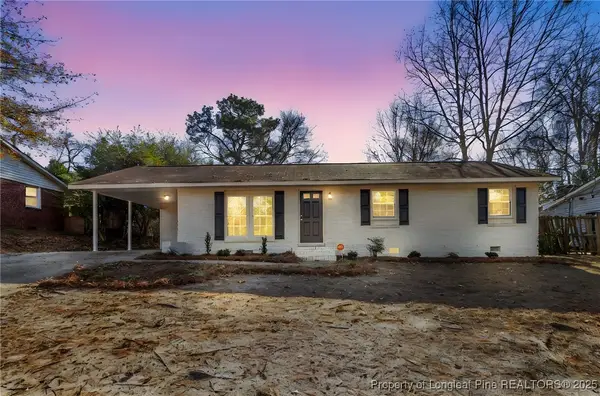 $178,000Active3 beds 2 baths1,099 sq. ft.
$178,000Active3 beds 2 baths1,099 sq. ft.221 Lansdowne Road, Fayetteville, NC 28314
MLS# 755003Listed by: COLDWELL BANKER ADVANTAGE - FAYETTEVILLE - New
 $255,000Active3 beds 3 baths1,575 sq. ft.
$255,000Active3 beds 3 baths1,575 sq. ft.1746 Cherry Point Drive, Fayetteville, NC 28306
MLS# 754738Listed by: LPT REALTY LLC - New
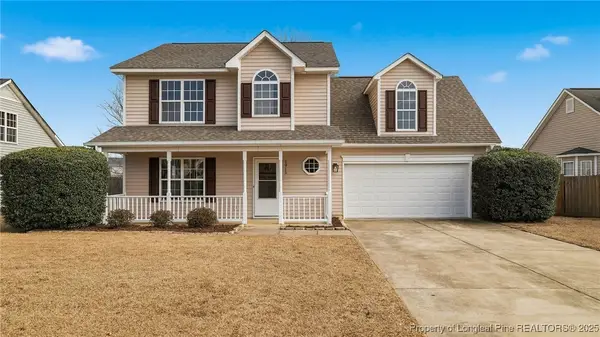 $299,900Active4 beds 3 baths1,967 sq. ft.
$299,900Active4 beds 3 baths1,967 sq. ft.1915 Tinman Drive, Fayetteville, NC 28314
MLS# 754916Listed by: DARLING HOMES NC - New
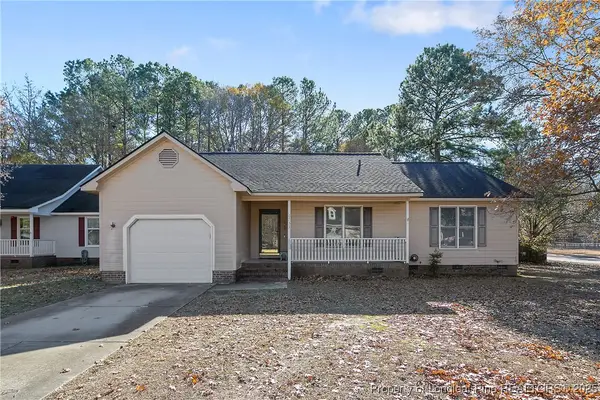 $205,550Active3 beds 2 baths130 sq. ft.
$205,550Active3 beds 2 baths130 sq. ft.6733 Cedar Chest Court, Fayetteville, NC 28314
MLS# 754983Listed by: RASMUSSEN REALTY  $830,000Active29 Acres
$830,000Active29 AcresWilmington Highway, Fayetteville, NC 28306
MLS# 653991Listed by: FRANKLIN JOHNSON COMMERCIAL REAL ESTATE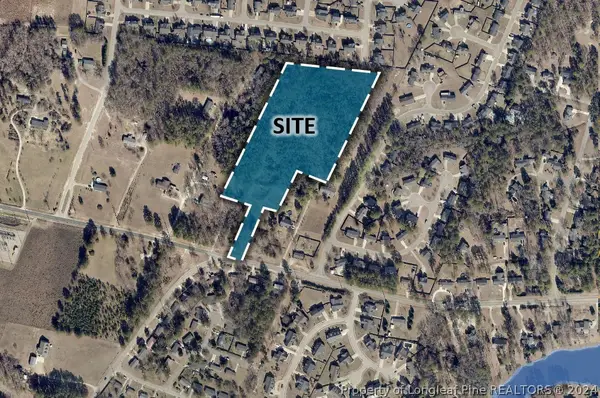 $641,200Active9.16 Acres
$641,200Active9.16 AcresStrickland Bridge Road, Fayetteville, NC 28306
MLS# 726506Listed by: FRANKLIN JOHNSON COMMERCIAL REAL ESTATE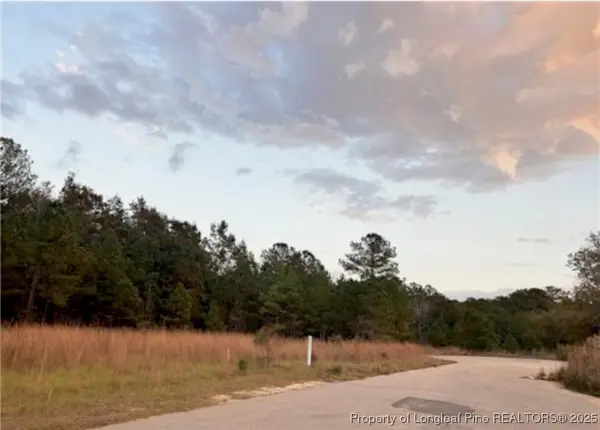 $60,000Active1.19 Acres
$60,000Active1.19 Acres693 Rehder Drive, Fayetteville, NC 28306
MLS# 740731Listed by: HOMES WITH TISHA EVANS $164,500Active2 beds 2 baths1,145 sq. ft.
$164,500Active2 beds 2 baths1,145 sq. ft.1913-4 Sardonyx Road, Fayetteville, NC 28303
MLS# 741376Listed by: KELLER WILLIAMS REALTY (FAYETTEVILLE) $12,000Active0.28 Acres
$12,000Active0.28 Acres0 North Street, Fayetteville, NC 28301
MLS# 744082Listed by: RE/MAX CHOICE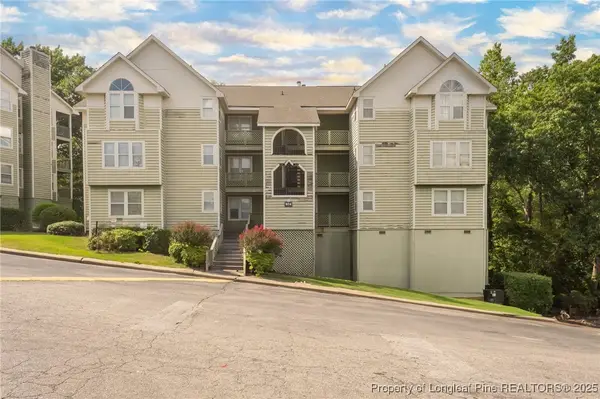 $78,850Active2 beds 2 baths1,061 sq. ft.
$78,850Active2 beds 2 baths1,061 sq. ft.6736 Willowbrook Unit 4 Drive, Fayetteville, NC 28314
MLS# 747664Listed by: KASTLE PROPERTIES LLC
